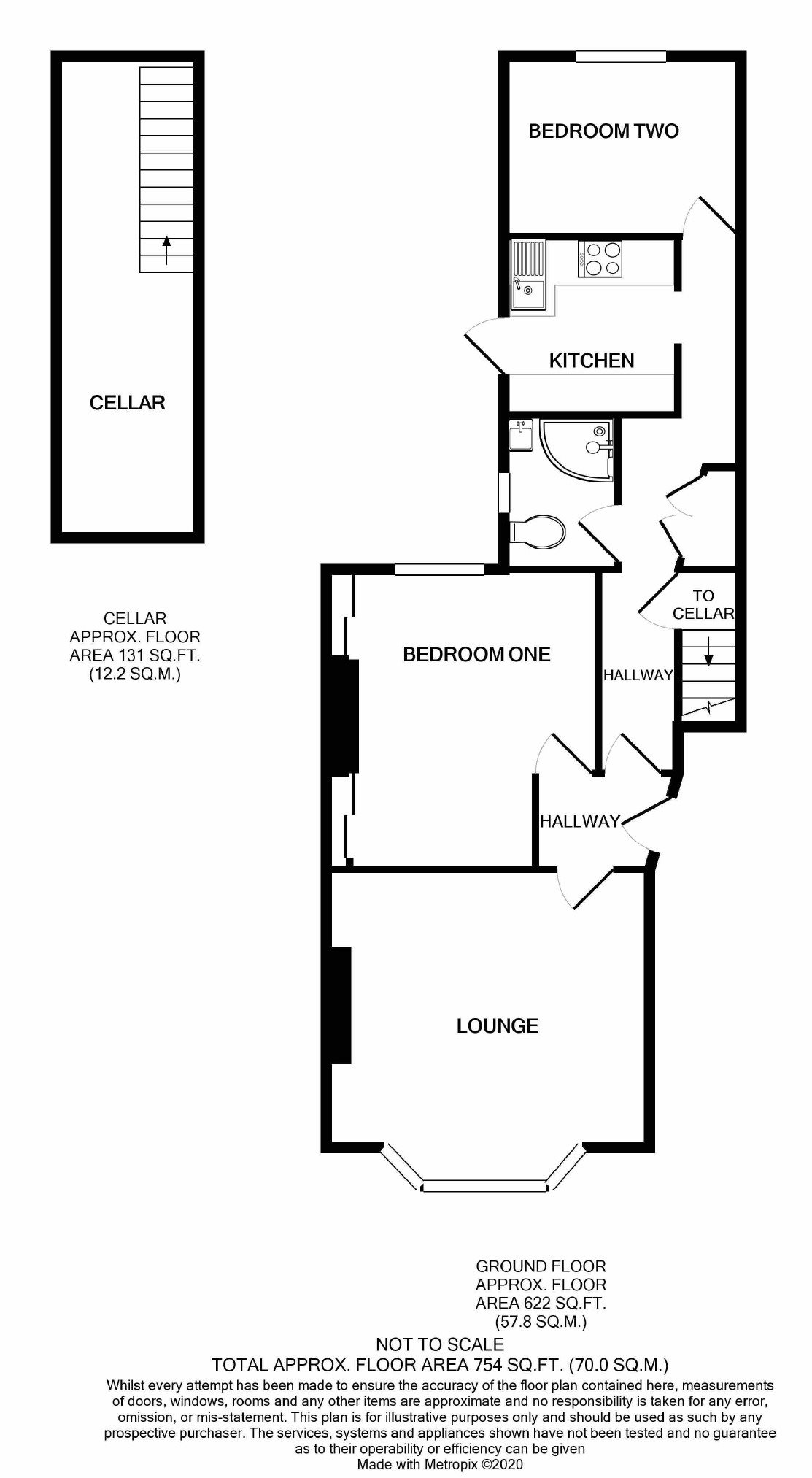Flat for sale in Sweyn Road, Cliftonville, Margate, Kent CT9
* Calls to this number will be recorded for quality, compliance and training purposes.
Property features
- Stylish Ground Floor Flat
- Two Bedrooms
- Council Tax Band: A
- Private Rear Garden
- Close to Sea Front
- Fully Refurbished
- Wet Room
- Modern Fitted Kitchen
- Energy Rating: D
- Leasehold
Property description
Simply stunning! Set close to the seafront, Cooke and Co are delighted to market this beautifully refurbished two bedroom apartment boasting high ceilings and original features throughout. This fashionably decorated property will be ideal for any discerning buyer looking to enjoy all the benefits of seaside living. Internally the property boasts lounge / diner, two bedrooms, fitted kitchen and contemporary wet room. At the rear of the property you have access to a private garden which is a haven for entertaining with raised flower borders and seating area. Heating is via combination boiler and double-glazed windows are also fitted throughout. The vendor currently uses this property as an Airbnb, but it could work equally well as a holiday home, buy to let or full time residence. The famous Walpole Bay tidal pool is just a short stroll away for any avid sea swimmers and with Margate's Old Town with all its restaurants, bars and art galleries (including the Turner Contemporary) under a mile away. We recommend you book your priority viewing straight away. See more online at
Entrance
Via communal front door into communal hallway and own door into...
Hall
Wooden floorboards. Radiator. Double cupboard for storage. Radiator. Power points. Thermostat. Concrete flooring. Door to...
Cellar (21'2 x 5'7 (6.45m x 1.7m))
Power points. Space for fridge/freezer. Space for tumble dryer. Gas meter (approx 121 sqft of space)
Lounge (14'5 x 16'5 into alcove (4.39m x 5m into alcove))
Double glazed bay window to front. Radiator. Power points. Original ceiling rose and cornice. Decorative feature fireplace with tiled hearth and surround. Wooden flooring. High skirtings.
Kitchen (8'4 x 7'8 (2.54m x 2.34m))
Selection of wall and base units with complimentary Butchers block worksurfaces.. Double glazed window to side. Double-glazed door to garden. Butler sink with mixer taps. Part tiled walls. Washing machine, oven and under counter sink. Wall mounted boiler. Power points. Concrete flooring.
Wet Room
Double glazed opaque window to side. Suite comprising of open shower with rainfall fitting, low-level WC and wash hand basin. Tiled flooring and part tiled walls. Apothecary cabinet.
Bedroom One (13'2 x 11'7 (to wardrobes) (4.01m x 3.53m (to wardrobes)))
Double glazed window to rear. Two x built in wardrobes. Power points. Wooden flooring. High skirting. Cornice ceiling.
Bedroom Two (10'3 x 8'0 (3.12m x 2.44m))
Double glazed window to rear. Radiator. Power points. Laminate flooring.
Private Rear Garden
Patio area. Rear access gate. Wall enclosed. Decked area with seating, ideal for entertaining.
Leasehold Information
The seller advises there are approximately 92 years remaining on the lease.
The seller also advises the ground rent is £100 per annum, and the maintenance costs are approximately £305PA
The vendor also informs us that Airbnb and pets are allowed in the block
Electric £50
Inspection admin £80
Legal costs £25
Building insurance £150
Property info
For more information about this property, please contact
Cooke & Co, CT9 on +44 1843 606179 * (local rate)
Disclaimer
Property descriptions and related information displayed on this page, with the exclusion of Running Costs data, are marketing materials provided by Cooke & Co, and do not constitute property particulars. Please contact Cooke & Co for full details and further information. The Running Costs data displayed on this page are provided by PrimeLocation to give an indication of potential running costs based on various data sources. PrimeLocation does not warrant or accept any responsibility for the accuracy or completeness of the property descriptions, related information or Running Costs data provided here.





























.png)

