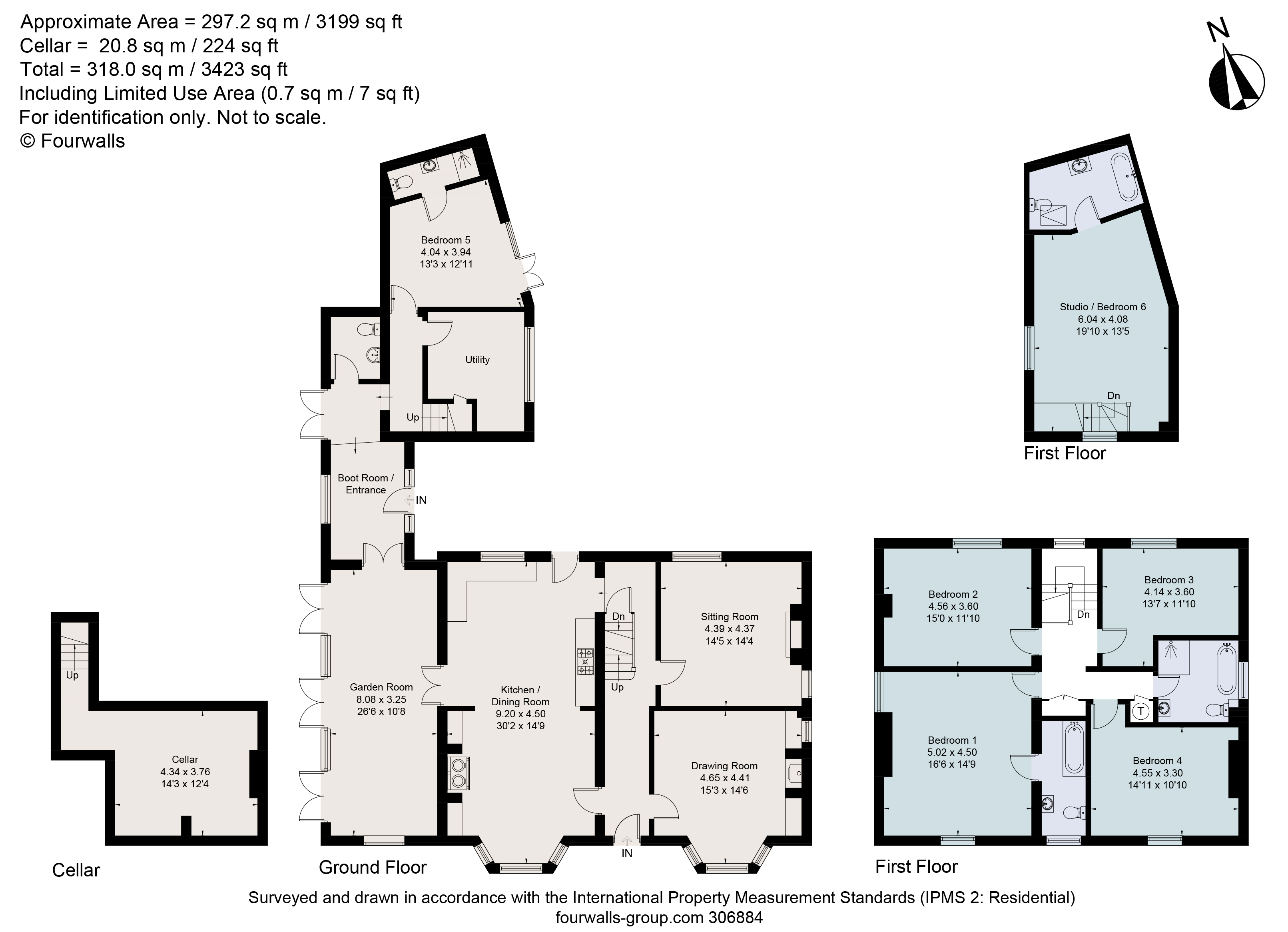Detached house for sale in The Cedars, Weedon, Buckinghamshire HP22
* Calls to this number will be recorded for quality, compliance and training purposes.
Property features
- Fine Grade II listed detached
- Spacious and adaptable layout
- Family sized kitchen/diner plus garden room
- Wealth of original charm and character features
- Potential annex provision if required
- Delightful village location
- EPC Rating = D
Property description
A fine Grade II listed early Victorian detached property with later extensions providing a spacious and adaptable family home located in the heart of a picturesque and desirable village.
Description
The Cedars is a fine Grade II listed early Victorian detached property dated circa 1840 with later extensions, sympathetically modernised and beautifully presented yet retaining much of its original charm and character features, including high ceilings and some sash windows.
There is a wonderful first impression with the welcoming entrance hall, with original floor tiles, providing access to the two more formal reception rooms, one with a matching bay to the kitchen/dining room on the other side of the hall. The deVOL, custom made kitchen/dining room, undoubtedly the social heart of the house, is fitted with an extensive range of units with granite and beech worktops and central island, includes a Lacanche lpg range cooker and Esse cast iron cooker.
The limestone floor tiles continue with double doors into the delightful garden room with three sets of French doors opening on to the garden. This links ‘The Coachouse’ via the boot room with the secondary ‘everyday’ entrance door, which then connects to the utility room and ground floor fifth/guest bedroom with an en suite shower room and French doors on to the courtyard. A second staircase leads to a studio, teenage ‘den’ or further bedroom which has a vaulted ceiling and an en suite bathroom. These rooms are ideal as a guest suite or can be adapted as a separate annexe, for relative or au pair for example, to the main house if required.
The main staircase is in the entrance hall with a door and steps under leading down to a good sized cellar, ideal for wine storage etc. There are four double bedrooms on the first floor, the main with an en suite bathroom and a similarly well appointed family bathroom, both with Victorian style roll top baths.
The house has areas of delightful garden on all sides with areas of lawn with well established beds and a Clematis and climbing Rose covered pergola for al fresco entertaining. There is a pretty Magnolia as well as a number of fruit trees including apple, plum and cherry. A courtyard with a walled boundary and five bar gate has brick storage sheds and grill covered well, provides ample parking. The mature Cedar tree in the front garden is a key feature and from which the property is named.
Location
Weedon is a picturesque village and conservation area, with Anglo Saxon origins located three miles north Aylesbury and offers a thriving community including the Five Elms public house, a Methodist chapel and village hall.
The A413 continues to Winslow about 7.5 miles away, a thriving market town with pubs, cafes and shops. A new station under construction will reinstate the ‘varsity’ line between Oxford and Cambridge.
Aylesbury and Leighton Buzzard (about 9 miles) both offer multiple shopping facilities and amenities together with Leighton Buzzard station offering a non-stop Mainline service into London Euston in about 30 minutes.
The area is renowned for its excellent private and public schools including Swanbourne House (6.5 miles), Stowe School (15 miles), Aylesbury Grammar/High Schools (4 miles), Royal Latin (14 miles) and The Dragon, Summer Fields and St. Edwards all in Oxfordshire (28/30 miles). All distances are approximate.
Square Footage: 3,199 sq ft
Additional Info
Council Tax Band = H
Property info
For more information about this property, please contact
Savills - Amersham, HP6 on +44 1494 912485 * (local rate)
Disclaimer
Property descriptions and related information displayed on this page, with the exclusion of Running Costs data, are marketing materials provided by Savills - Amersham, and do not constitute property particulars. Please contact Savills - Amersham for full details and further information. The Running Costs data displayed on this page are provided by PrimeLocation to give an indication of potential running costs based on various data sources. PrimeLocation does not warrant or accept any responsibility for the accuracy or completeness of the property descriptions, related information or Running Costs data provided here.





























.png)