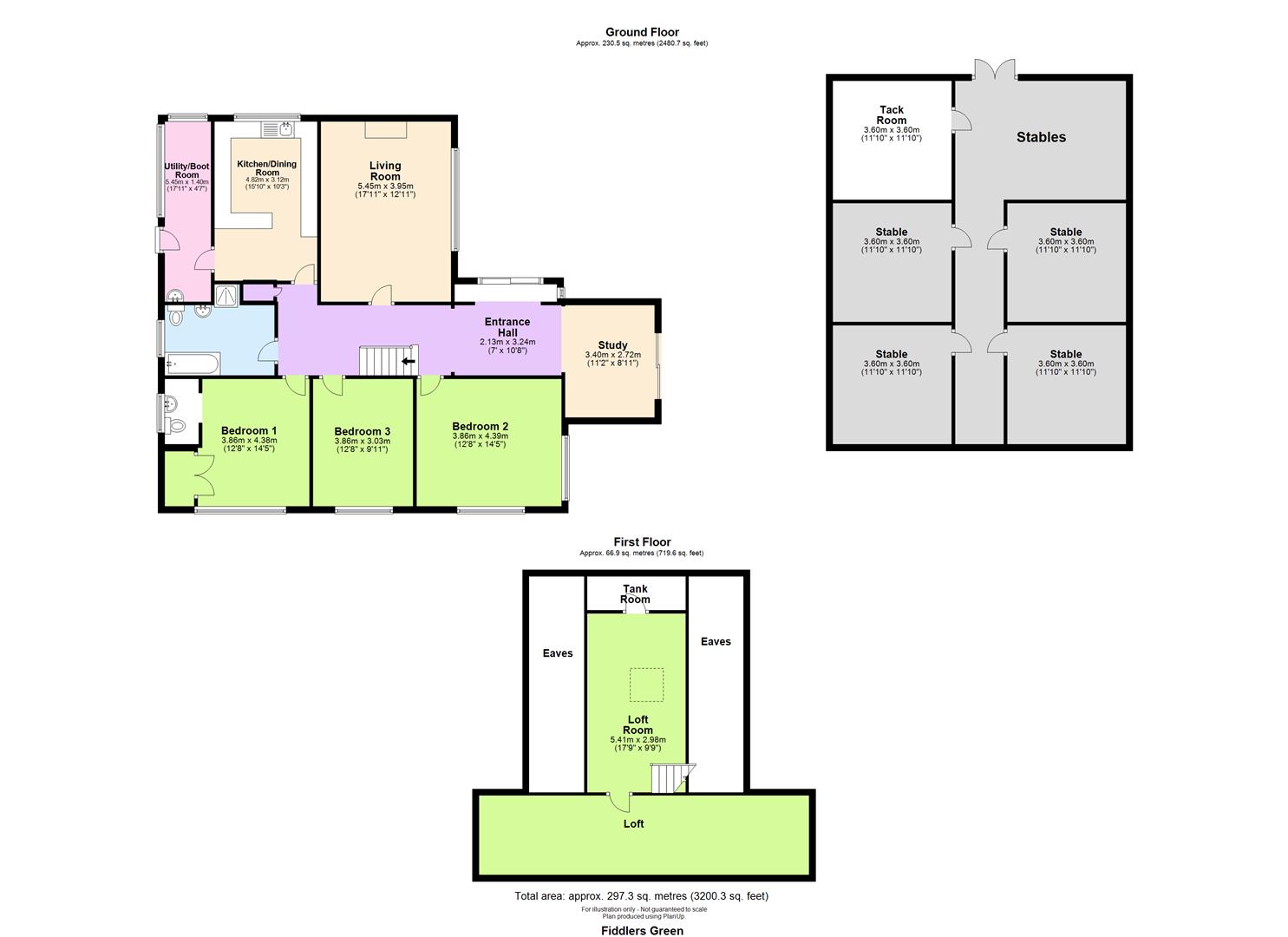Detached bungalow for sale in Felindre, Knighton LD7
* Calls to this number will be recorded for quality, compliance and training purposes.
Property features
- Detached rural home in the Welsh Borders
- Three/four double bedrooms
- 4.22 acres grounds
- American style barn with four looseboxes and tack room
- Rural position in the upper Teme Valley
- Stunning views over the surrounding countryside
Property description
A beautifully situated detached three/four bedroom property set in a stunning rural location on the outskirts of the village of Felindre, with no immediate near neighbours. This dormer bungalow is set within 4.22 acres of land with an American barn providing stabling, tack room and wash-down bay. There is a double garage/workshop and other outbuildings and the property would be ideal for horses or other livestock.
Introduction
The accommodation comprises: Entrance hall, dining room (currently used as a study), inner hall, sitting room, kitchen/diner, utility room, three ground floor double bedrooms, family bathroom, first floor hobbies room/fourth bedroom, walk-in loft rooms. There is an American-style barn with stabling; double garage, and other outbuildings. Set in 4.22 acres with two paddocks and a hill meadow, viewing is recommended to appreciate all this property has to offer.
Property Description
The front door opens into the entrance hall with space for coats and shoes. To the left is the dining room (currently used as a study) with patio doors leading to the terrace and gardens. Doors from the hall lead to the inner hall giving access to the primary rooms and bedrooms. The living room has a large south-facing picture window, feature brick fireplace with inset wood burning stove set on a slate hearth with fitted shelving to one side. The kitchen/dining room is fitted with wall and base units, stainless steel sink, fitted electric cooker and hob, oil fired Rayburn cooking range providing heating for domestic water and central heating, integral fridge, dining area for table and chairs. A part-glazed door opens onto the utility room with deep glazed sink, plumbing for washing machine and space for a freezer, boots and coats.
There are three ground-floor double bedrooms. The main bedroom has a recessed double wardrobe, an en suite room with WC, basin, heated towel rail and plumbing for a shower cubicle. The family bathroom has a white suite comprising panelled bath, low level flush WC, pedestal wash basin, tiled walls to dado height and recessed shower cubicle. From the inner hall a staircase rises to the upper floor comprising a hobby room/fourth bedroom with Velux roof window and doors to the boarded loft storage areas, the largest of which has a built in workbench.
Outbuildings
The American style timber barn, accessed by a spur drive off the main drive and with hard-standing for a horsebox, has double doors at each end, a concrete base and comprises four looseboxes, tack room and wash-down bay each measuring 3.6m x 3.6m, with lighting, power, water and drainage. The detached double garage/workshop measures approx. 7.5m x 4.9m with up and over door, side pedestrian door, power and lighting, with outside tap and adjacent space for greenhouse. There is a garden/log store approx. 4.9m x 2.7m built on a concrete base and divided into two sections, and a timber summerhouse.
Land
The main driveway is lined by trees with a small stream to the right-hand side. The lawned gardens stocked with perennials, shrubs and trees surround the house on three sides, with hard-standing for several vehicles on the fourth side in front of the garage, and a paved terrace to the east and south sides of the property. There are two paddocks accessed from the barn and gardens, and a sloping wild flower meadow to the west.
Location
Situated on a ‘no through’ road in a rural position on the outskirts of Felindre and surrounded by outstanding countryside but with easy access to the B4355, Fiddlers Green is approximately 10 miles from Newtown and 12 miles from Knighton, each with a wide range of shops and amenities.
Services
Mains electricity, septic tank drainage, private water supply from a borehole, BT phone, broadband via satellite.
Agents Notes
In accordance with The Money Laundering Regulations 2007, Cobb Amos are required to carry out customer due diligence checks by identifying the customer and verifying the customer’s identity on the basis of documents, data or information obtained from a reliable and independent source. At the point of your offer being verbally accepted, you agree to paying a non-refundable fee of £10 +VAT (£12.00 inc. VAT) per purchaser in order for us to carry out our due diligence.
Property info
For more information about this property, please contact
Cobb Amos, LD7 on +44 1547 309421 * (local rate)
Disclaimer
Property descriptions and related information displayed on this page, with the exclusion of Running Costs data, are marketing materials provided by Cobb Amos, and do not constitute property particulars. Please contact Cobb Amos for full details and further information. The Running Costs data displayed on this page are provided by PrimeLocation to give an indication of potential running costs based on various data sources. PrimeLocation does not warrant or accept any responsibility for the accuracy or completeness of the property descriptions, related information or Running Costs data provided here.

































.png)


