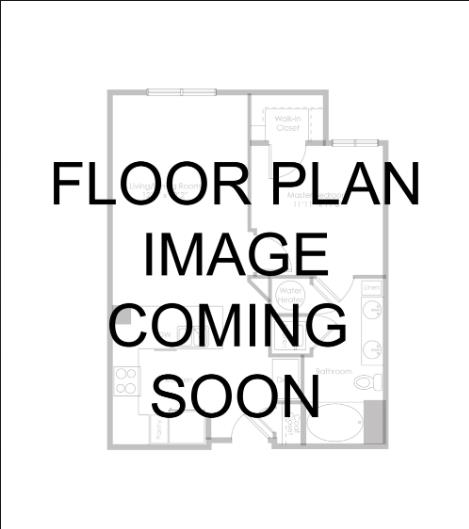Detached house for sale in Moorwell Road, Bottesford, Scunthorpe DN17
* Calls to this number will be recorded for quality, compliance and training purposes.
Property features
- Fully renovated three bed detached
- Off street parking and garage
- Non over looked low maintenance garden
- Open plan kitchen / diner with sun room
- Close to local amenities and schools
- High spec appliances
- No upward chain
- Freehold
- Council tax band D
Property description
Welcome to this lovely family home situated on Moorwell Road in Scunthorpe. This property has been heavily extended on the ground floor to truly encompass open plan and modern-day living.
Description
Welcome to this lovely family home situated on Moorwell Road in Scunthorpe. This property has been heavily extended on the ground floor to truly encompass open plan and modern-day living. Finished to a great standard, it boasts plenty of off-street parking at the front and a good-sized double garage.
As we enter the property, there's a charming front-facing formal living room. The rear of the house is where the magic happens, featuring a huge open-plan kitchen that flows into the dining area and then into a separate sunroom. The sunroom includes French doors that open onto a beautiful Indian sandstone patio area.
The top floor offers two large double bedrooms and a good-sized single bedroom, currently used as a home office. There's also a newly fitted family bathroom. Outside, the rear garden is laid to lawn and incredibly private, with a non-overlooked disposition. The vendors have also created a sheltered entertaining seating area, perfect for gatherings
Entrance Hallway
Accessed through a UPVC double glazed door, with stairs to the first floor, under stairs storage, leading into:-
Living Room (4.23 x 3.78 (13'10" x 12'4"))
Forward facing with a UPVC bay window to front aspect, feature fireplace, space for comfy sofas with double doors through into the dining area.
Kitchen / Diner (5.92 x 4.02 (19'5" x 13'2"))
With a UPVC double glazed window to side aspect, range of soft grey wall and base units with quartz worktops, stainless steel single sink with chrome mixer tap, integrated dishwasher, integrated full height fridge, integrated under counter freezer, eye level Bosch electric fan assisted oven and miicrowave grill. The contrasting central island has dark grey base units with timber worktop, five gas ring hob with extractor fan with breakfast bar and draws and storage cupboards. The dining area has space for a six seater table and chairs and opens up into the:-
Sun Room (4.24 x 3.65 (13'10" x 11'11"))
With Velux style windows to the ceiling, UPVC double glazed French doors leading out onto the Indian sandstone patio, space for comfy sofas.
Rear Lobby
With a UPVC door to the side aspect providing access to the:-
Wc / Utility (1.76 x 1.92 (5'9" x 6'3"))
With an opaque UPVC double glazed window to side aspect, WC, vanity housed hand wash basin with storage and space and plumbing for a washing machine.
First Floor Landing
With a UPVC double glazed window to side aspect and loft hatch access to the ceiling.
Bedroom One (4.26 x 3.43 (13'11" x 11'3"))
Forward facing with a UPVC double glazed window to front aspect, space for a king size bed with side draws and wardrobes.
Bedroom Two (4.04 x 3.41 (13'3" x 11'2"))
Rear facing with a UPVC double glazed window looking into the garden, space for a king size bed with wardrobes and storage.
Bedroom Three (2.39 x 3.25 (7'10" x 10'7"))
Forward facing with a UPVC double glazed window to front aspect, space for a single bed and storage.
Family Bathroom (2.71 x 2.40 (8'10" x 7'10"))
With an opaque UPVC double glazed window to rear aspect, panelled bath, WC, vanity housed hand wash basin with storage, cubicle shower with rainfall and hand held attachment, chrome towel heater.
Externally
The front of the property is laid to lawn with a dwarf brick wall and a block paved driveway that provides off street parking for several vehicles and leads to the detached garage. The rear garden is laid to lawn with an Indian sandstone patio, a pergola creating another seating area behind the garage.
Property info
For more information about this property, please contact
Biltons The Personal Estate Agent, DN16 on +44 1724 377479 * (local rate)
Disclaimer
Property descriptions and related information displayed on this page, with the exclusion of Running Costs data, are marketing materials provided by Biltons The Personal Estate Agent, and do not constitute property particulars. Please contact Biltons The Personal Estate Agent for full details and further information. The Running Costs data displayed on this page are provided by PrimeLocation to give an indication of potential running costs based on various data sources. PrimeLocation does not warrant or accept any responsibility for the accuracy or completeness of the property descriptions, related information or Running Costs data provided here.




































.png)