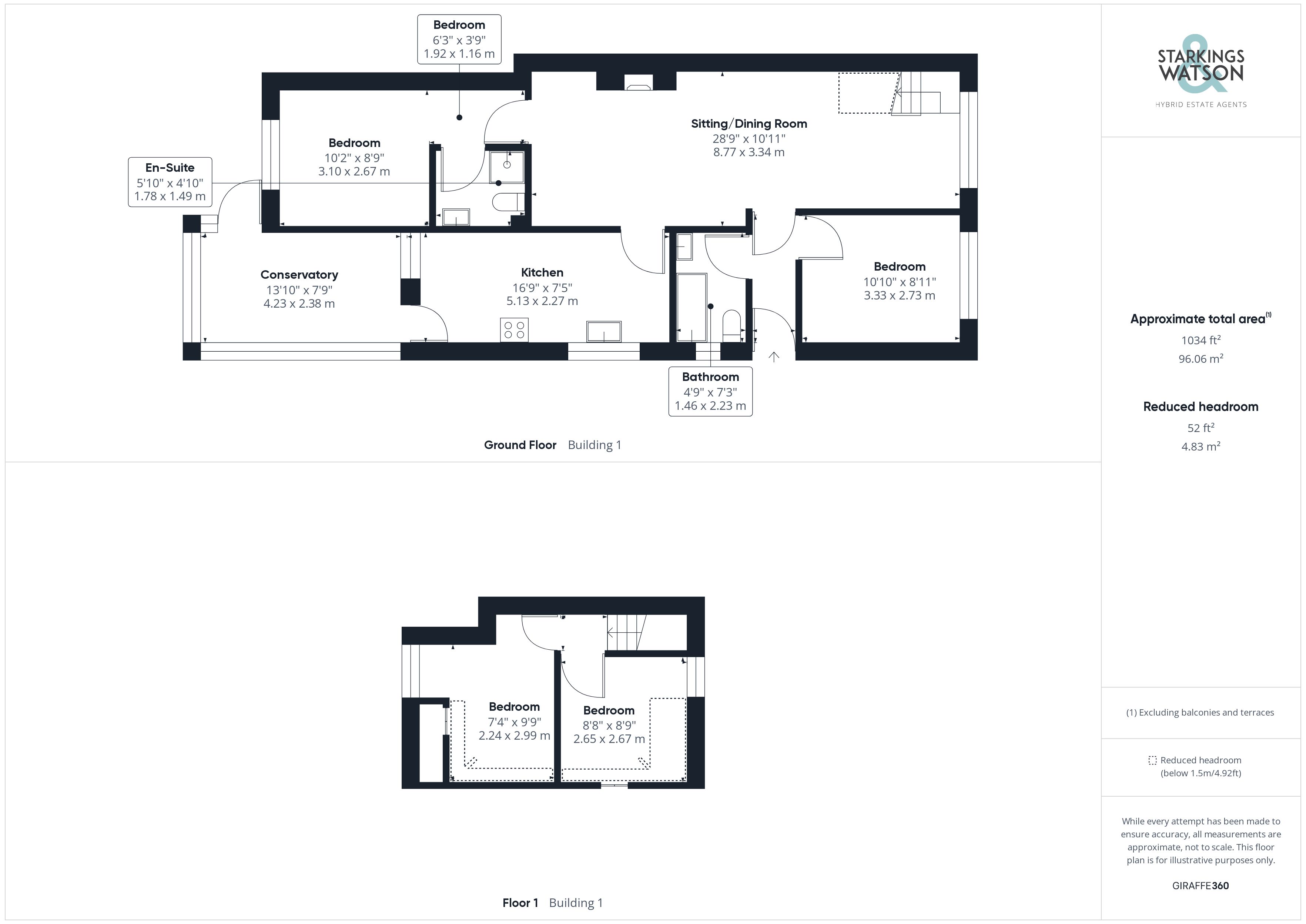Property for sale in Lone Barn Road, Sprowston, Norwich NR7
* Calls to this number will be recorded for quality, compliance and training purposes.
Property features
- Semi-Detached Chalet Home
- 28' Sitting/Dining Room
- 16' Kitchen
- Family Bathroom & En-Suite
- Four Bedrooms
- Conservatory & Summer House
- Enclosed Rear Garden
- Driveway for Multiple Vehicles
Property description
Guide Price £300,000-£325,000. A well proportioned and spacious semi-detached chalet style home offering ample off road parking and a generous private rear garden, complete with a summer house. Internally, the space reaches some 1034 Sq. Ft (stms), with accommodation including a spectacularly versatile 28' sitting/dining room, fully fitted kitchen with integrated appliances, four bedrooms split over both floors, with one en-suite shower room and family bathroom. This welcoming home is presented in fantastic order throughout, and offers a wealth of potential both inside and out.
In summary Guide Price £300,000-£325,000. A well proportioned and spacious semi-detached chalet style home offering ample off road parking and a generous private rear garden, complete with a summer house. Internally, the space reaches some 1034 Sq. Ft (stms), with accommodation including a spectacularly versatile 28' sitting/dining room, fully fitted kitchen, four bedrooms split over both floors, with one en-suite shower room and family bathroom. This welcoming home is presented in fantastic order throughout, and offers a wealth of potential both inside and out.
Setting the scene With a dropped kerb to the front the property immediately opens into a generous parking space ideal for multiple vehicles both in front of the property and to the side where the main access door can be found. Just beyond this are tall timber swinging gates meaning this portion of the driveway is suitable for a large camper van, mobile home or access to the rear garden.
The grand tour Stepping inside, the central hallway gives access to all living accommodation plus a handy space to hang your coats as well as a radiator and wooden effect flooring. To your left is the family bathroom with a tiled surround and flooring, this well decorated three piece suite also offers an electric shower over the bathtub. To your right is the first double bedroom with carpeted flooring and a large uPVC double glazed window, fitted wardrobes and radiator. The end off the hallway opens into the spacious sitting/dining room area. A large living space with ample floor space for a choice of lay out of soft furnishings set upon carpeted flooring. Currently, the formal dining space can be found to the front of the property next to the stairs on to the first floor while the sitting room comes towards the centre of the property. Leading off this space, courtesy of a single story extension, is the main double bedroom overlooking the rear garden, this room also benefits from an en-suite shower room with corner shower unit and a heated towel rail. The kitchen can also be located just off from the sitting room, with an array of wall and base mounted storage, rolled edge work surfaces giving way to an integrated electric hob with extraction above, dual built in ovens plus under the counter space and plumbing for a washing machine and dishwasher. Finally, on the ground floor, is the conservatory with wooden effect flooring and tall uPVC double glazed windows, this space becomes a second sitting room, family room or potential study with views into the rear garden and access door to the rear decking. The first floor landing gives access to two bedrooms, the first to your left is a smaller double room with vaulted ceilings while the second bedroom is a more generous space overlooking the rear garden also with eaves storage, both rooms have carpeted flooring and uPVC double glazed windows.
The great outdoors The rear garden reaches backwards with colourful flowering borders set around a predominantly laid to lawn garden space. Additional seating areas can be found at the very rear of the property with a timber decked area plus an additional flagstone patio sitting in front of the large timber summer house. The rear of the garden has additional space for a shed plus a secondary patio seating area.
Out & about You will find Sprowston to the north of the Cathedral City of Norwich, within easy reach of a great selection of amenities including schooling for all ages, doctors, supermarket, shops and local pub. Excellent public transport leads in and out of Norwich, along with a park and ride close by.
Find us Postcode : NR7 8HZ
What3Words : ///affair.lions.unable
virtual tour View our virtual tour for a full 360 degree of the interior of the property.
Property info
For more information about this property, please contact
Starkings & Watson, NR14 on +44 330 038 8243 * (local rate)
Disclaimer
Property descriptions and related information displayed on this page, with the exclusion of Running Costs data, are marketing materials provided by Starkings & Watson, and do not constitute property particulars. Please contact Starkings & Watson for full details and further information. The Running Costs data displayed on this page are provided by PrimeLocation to give an indication of potential running costs based on various data sources. PrimeLocation does not warrant or accept any responsibility for the accuracy or completeness of the property descriptions, related information or Running Costs data provided here.






































.png)

