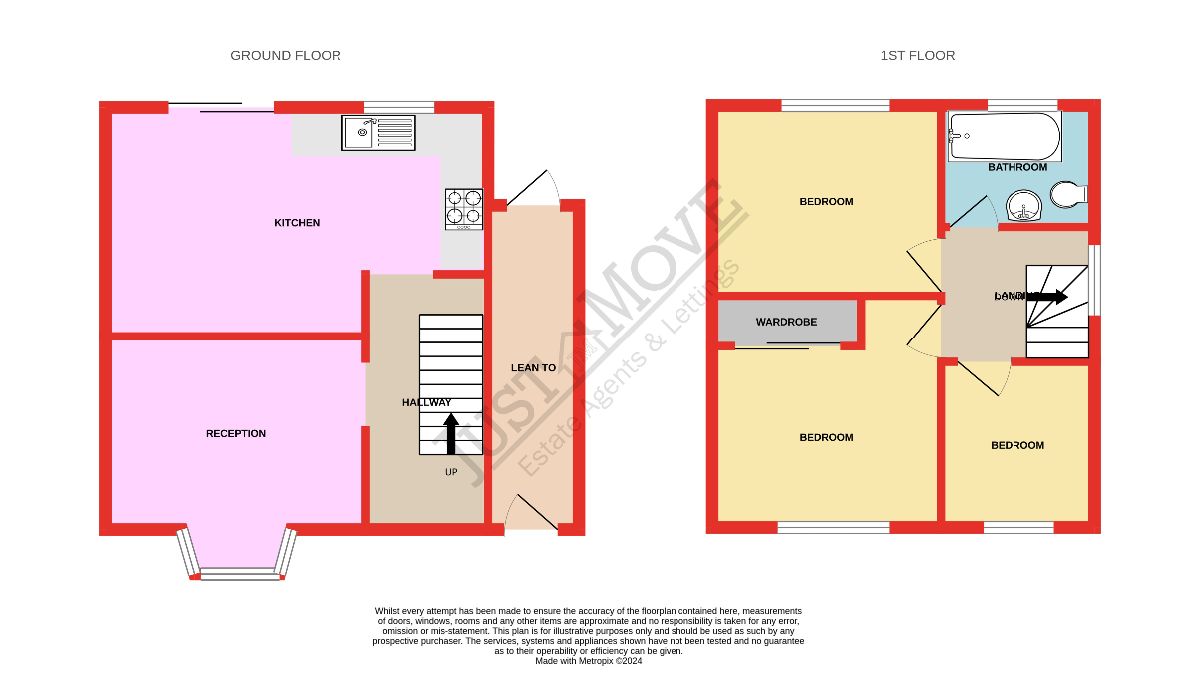Semi-detached house for sale in Frederick Road, Oldbury B68
* Calls to this number will be recorded for quality, compliance and training purposes.
Property features
- Semi-Detached Residence
- Sought After Location
- Lounge
- Bathroom
- Dining Kitchen
- Three Bedrooms
- Particularly Good Sized Rear Garden
- Double Glazed, Gas Central Heated
- Freehold and Offering No Upward Chain
- On Street Parking with Resident Permit Required
Property description
Description
Welcome to Frederick Road, Oldbury!
Nestled on a highly sought-after street, this charming bay-fronted semi-detached family home is a must see property! Step into the welcoming hallway, leading to a cosy lounge at the front and a stylish gloss-finished dining kitchen at the rear. Upstairs, you'll find three generously proportioned bedrooms and a contemporary bathroom with a sleek white suite.
The property boasts an impressive, particularly generous-sized rear garden perfect for outdoor enthusiasts. Parking is convenient with a residence parking permit, currently estimated at approximately £40 per year (to be confirmed).
Ideally located within a mile of Queen's Park, Warley Woods Golf Club, Lightwoods Park, and with easy access to the M5 motorway, schools, and local amenities, this home offers both convenience and charm.
The property is in good decorative order, allowing buyers to move in and personalise over time. Perfect for first-time buyers and families alike, this home is offered with vacant possession and no upward chain. Don't miss out on this fantastic opportunity!
Council Tax Band: B (Sandwell Council)
Tenure: Freehold
Hall
Accessed via the UPVC double glazed front door having laminate wood effect flooring, ceiling light point, central heating radiator, stairs rising to the first floor and glazed window to the front.
Lounge (2.74m x 3.75m)
From the hallway, walk through into the lounge having bay fronted double glazed window, central heating radiator and ceiling light point.
Kitchen/Dining Room (3.26m x 5.45m)
Completed with a range of base and wall mounted units, roll edge works surfaces, integrated sink and drainer unit, splashback tiling to the main walls, electric oven, hob and extractor hood. Plumbing for a washing machine, wall mounted gas central heating boiler, two ceiling light points, central heating radiator, rear aspect double glazed window, and sliding double glazed patio doors lead out to the rear garden.
First Floor Landing
From the hallway, stairs rise to the first floor landing having ceiling light point, side aspect double glazed window and doors to
Bedroom One (3.36m x 3.26m)
Having ceiling light point, central heating radiator, front aspect double glazed window and mirror fronted in built wardrobe.
Bedroom Two (2.71m x 3.26m)
Having ceiling light point, central heating radiator and rear aspect double glazed window.
Bedroom Three (2.36m x 2.14m)
Having ceiling light point, central heating radiator and front aspect double glazed window.
Bathroom (1.73m x 2.10m)
Fitted with a white bathroom suite and comprising of panelled bath with shower over, wash hand basin, w.c., tiled effect flooring, splashback tiling to the main walls, rear aspect double glazed window, ceiling light point, central heating radiator and loft access.
Outside
To front having on street parking (please note residents permits are required and we are advised cost approx. £40 per year however this is to be verified). Visitor parking permits can also be applied for.
Steps lead to the front door and there is access to the useful side lean to giving access to the rear.
The rear garden having patio area, mainly laid to lawn with established trees and hedged borders.
Tenure
We understand the property is freehold.
Services
The property is double glazed and gas central heated.
Property info
For more information about this property, please contact
Just Move Estate Agents & Lettings, B43 on +44 121 721 7839 * (local rate)
Disclaimer
Property descriptions and related information displayed on this page, with the exclusion of Running Costs data, are marketing materials provided by Just Move Estate Agents & Lettings, and do not constitute property particulars. Please contact Just Move Estate Agents & Lettings for full details and further information. The Running Costs data displayed on this page are provided by PrimeLocation to give an indication of potential running costs based on various data sources. PrimeLocation does not warrant or accept any responsibility for the accuracy or completeness of the property descriptions, related information or Running Costs data provided here.





























.png)
