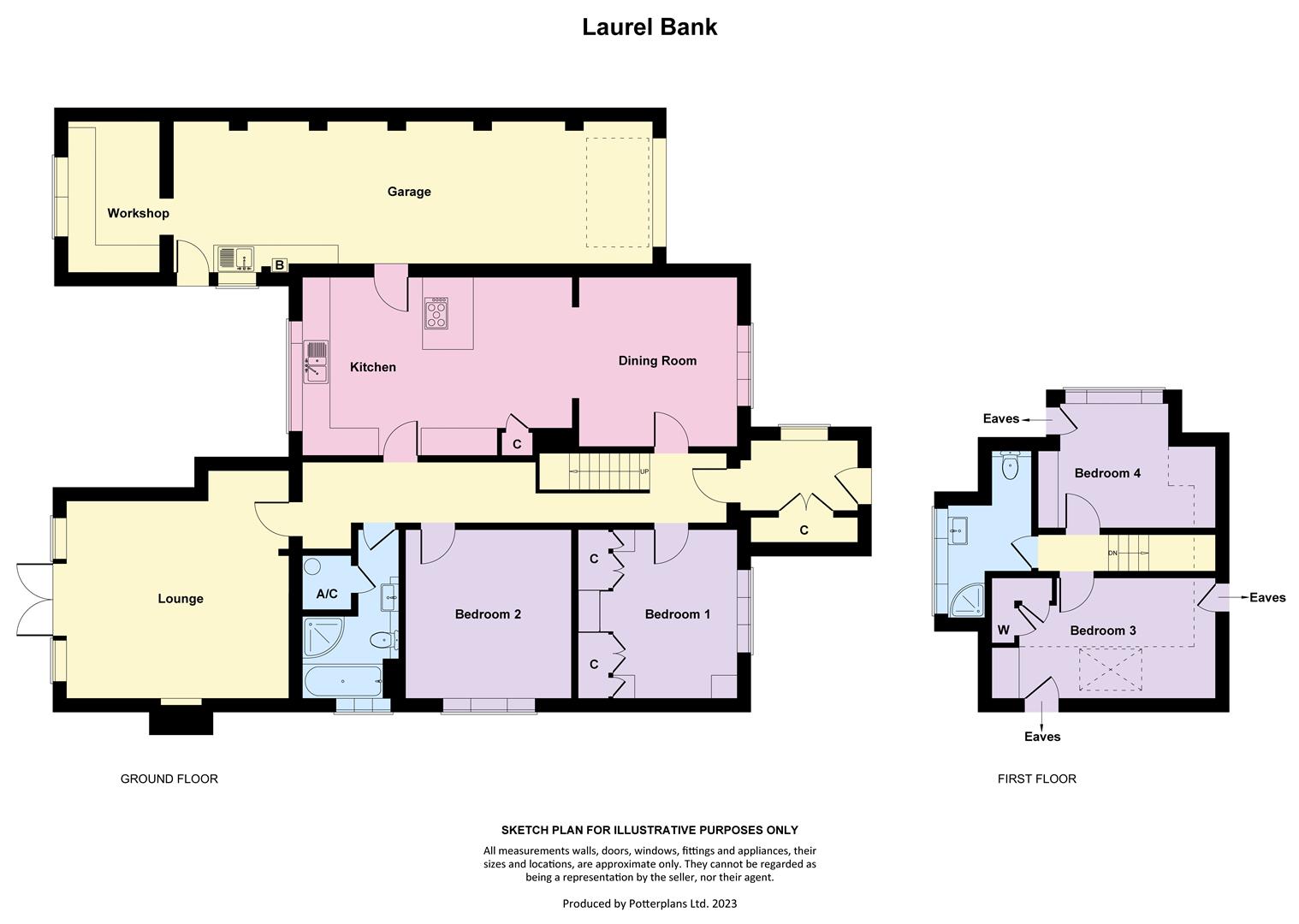Detached bungalow for sale in Brookhill Road, Copthorne, Crawley RH10
* Calls to this number will be recorded for quality, compliance and training purposes.
Property description
Tms are pleased to offer for sale this 4 bedroom detached chalet bungalow in Copthorne village. Recently decorated (2024), new nest heating, etc.
Accommodation is spread across 2 floors and comprises:
Porch
With cupboard and seating area, under floor heating.
Hallway
Oak flooring throughout.
Bathroom
With white suite consisting of panel enclosed bath, separate shower cubicle, vanity units with sink and wc, heated towel rail, double-glazed window to side, under floor heating.
Lounge (5.03 x 5.29 (16'6" x 17'4"))
Double-glazed windows and French doors opening to rear patio with excellent garden views, feature gas fire recessed into wall.
Dining Room (3.71 x 3.47 (12'2" x 11'4"))
Double-glazed windows to front, oak flooring, door to hall and open to:
Kitchen/ Breakfast Room (5.87 x 3.91 (19'3" x 12'9"))
Beautiful kitchen with double-glazed windows overlooking garden, granite and solid wood worktops, central island with induction hob and extractor above, breakfast bar, built-in oven, built-on fridge/freezer, inset sink, granite upstands, ceramic flooring. Space for separate seating area with table and chairs. Door to:
Garage (10.67 x 3.12 (35'0" x 10'2"))
Integrated Double-length Garage / Utility & Additional Workshop:
Automatic retractable up and over door for car area, at rear is a Utility area with a secondary worktop with sink and space for washing machines, which leads to an additional 3x2m Workshop. Double-glazed windows to side and rear.
Bedroom One (3.7 x 3.49 (12'1" x 11'5"))
Double-glazed windows to front, fitted wardrobes and drawers across one wall with matching furniture.
Bedroom Two (3.7 x 3.64 (12'1" x 11'11"))
Double-glazed windows to side.
First Floor
Landing
Bedroom Three (4.51 x 2.64 (14'9" x 8'7"))
Central double-glazed Velux window, desk and wardrobes, two doors to eaves storage.
Bedroom Four (4.0 x 2.48 (13'1" x 8'1"))
Double-glazed windows to side, custom-built shelving, cupboard into eaves storage.
Shower Room (3.89 x 1.61 (max) (12'9" x 5'3" (max)))
Double-glazed window to rear, white suite consisting of vanity sink unit and separate wc, shower cubicle and heated towel rail, ceramic tiled flooring, and part-tiled walls, under floor heating.
Exterior
Large Driveway
Front Garden
Large area laid to lawn to front side of Driveway with trees and shrubs.
Rear Garden
Large patio area, perfect for relaxing, leads to the first laid to lawn area while through the garden arch leads to the second garden which includes a children's play area. Two sheds, decked seating area, vegetable and growing sections, Plum and Apple trees, wide side gate for access.
Property info
For more information about this property, please contact
TMS Estate Agents, CT10 on +44 1843 306016 * (local rate)
Disclaimer
Property descriptions and related information displayed on this page, with the exclusion of Running Costs data, are marketing materials provided by TMS Estate Agents, and do not constitute property particulars. Please contact TMS Estate Agents for full details and further information. The Running Costs data displayed on this page are provided by PrimeLocation to give an indication of potential running costs based on various data sources. PrimeLocation does not warrant or accept any responsibility for the accuracy or completeness of the property descriptions, related information or Running Costs data provided here.








































.png)

