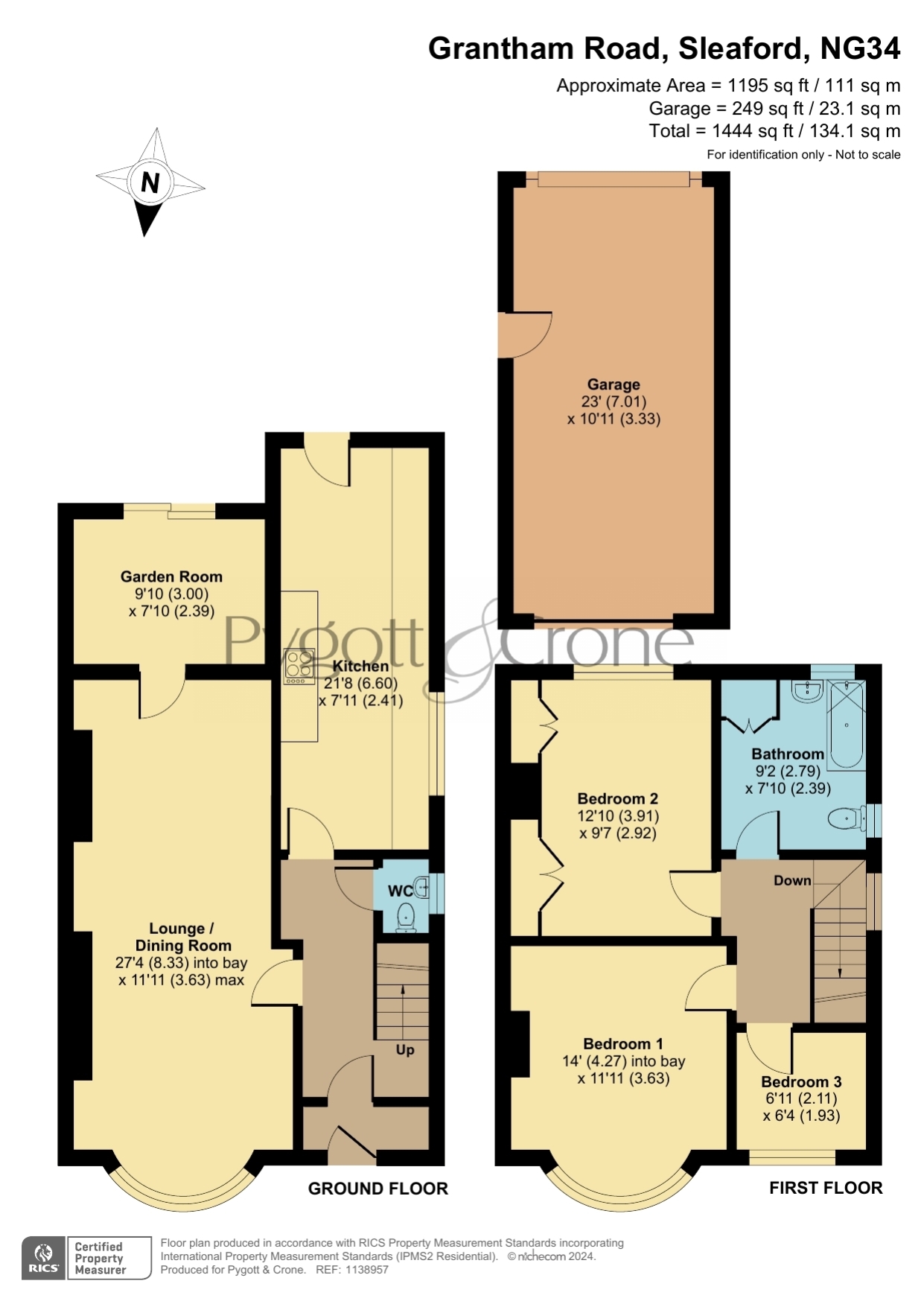Semi-detached house for sale in Grantham Road, Sleaford, Lincolnshire NG34
* Calls to this number will be recorded for quality, compliance and training purposes.
Property features
- No onward chain
- Sought after residential location
- Extended accommodation some 1,195sqft
- Delightful garden room
- 3 double bedrooms
- Extensive driveway & large garage
- Well maintained but potential to update
- Large south facing rear garden
- EPC Rating - C, Council Tax Band - C
Property description
Substantial, extended, bay fronted semi detached house in one of the town's most sought after residential locations and convenient for the centre and amenities.
The accommodation is quite spacious and features gas fired central heating and uPVC double glazing. It has been particularly well maintained but would benefit from updating and as such offers immense potential for a buyer to put their own stamp on it in their own time. It enjoys a fantastic plot with generous south facing rear gardens and is offered for sale with no onward chain. Early viewing is highly recommended to fully appreciate and avoid disappointment.
The accommodation extends to some 1,195sqft and briefly comprises Entrance Porch, Hallway, Lounge Dining Room, Garden Room Kitchen, landing Three Double Bedrooms and a Bathroom with an electric shower over the bath.
Outside to the front an extensive tarmac driveway provides ample parking for several cars and leads to the much larger than average single garage. The large rear garden is a particular feature of the property. It is south facing and includes lawn together with a variety of shrubs and trees including fruit trees. There is a useful shed and green house.
Entrance Porch
Hall
Lounge/Dining Room
8.33m x 3.63m - 27'4” x 11'11”
Garden Room
3m x 2.39m - 9'10” x 7'10”
Kitchen
6.6m x 2.41m - 21'8” x 7'11”
WC
First Floor Landing
Bedroom 1
4.27m x 3.63m - 14'0” x 11'11”
Bedroom 2
3.91m x 2.92m - 12'10” x 9'7”
Bedroom 3
2.11m x 1.93m - 6'11” x 6'4”
Bathroom
2.79m x 2.39m - 9'2” x 7'10”
Outside
Garage
7.01m x 3.33m - 22'12” x 10'11”
Property info
For more information about this property, please contact
Pygott & Crone - Sleaford, NG34 on +44 1529 684960 * (local rate)
Disclaimer
Property descriptions and related information displayed on this page, with the exclusion of Running Costs data, are marketing materials provided by Pygott & Crone - Sleaford, and do not constitute property particulars. Please contact Pygott & Crone - Sleaford for full details and further information. The Running Costs data displayed on this page are provided by PrimeLocation to give an indication of potential running costs based on various data sources. PrimeLocation does not warrant or accept any responsibility for the accuracy or completeness of the property descriptions, related information or Running Costs data provided here.



































.png)

