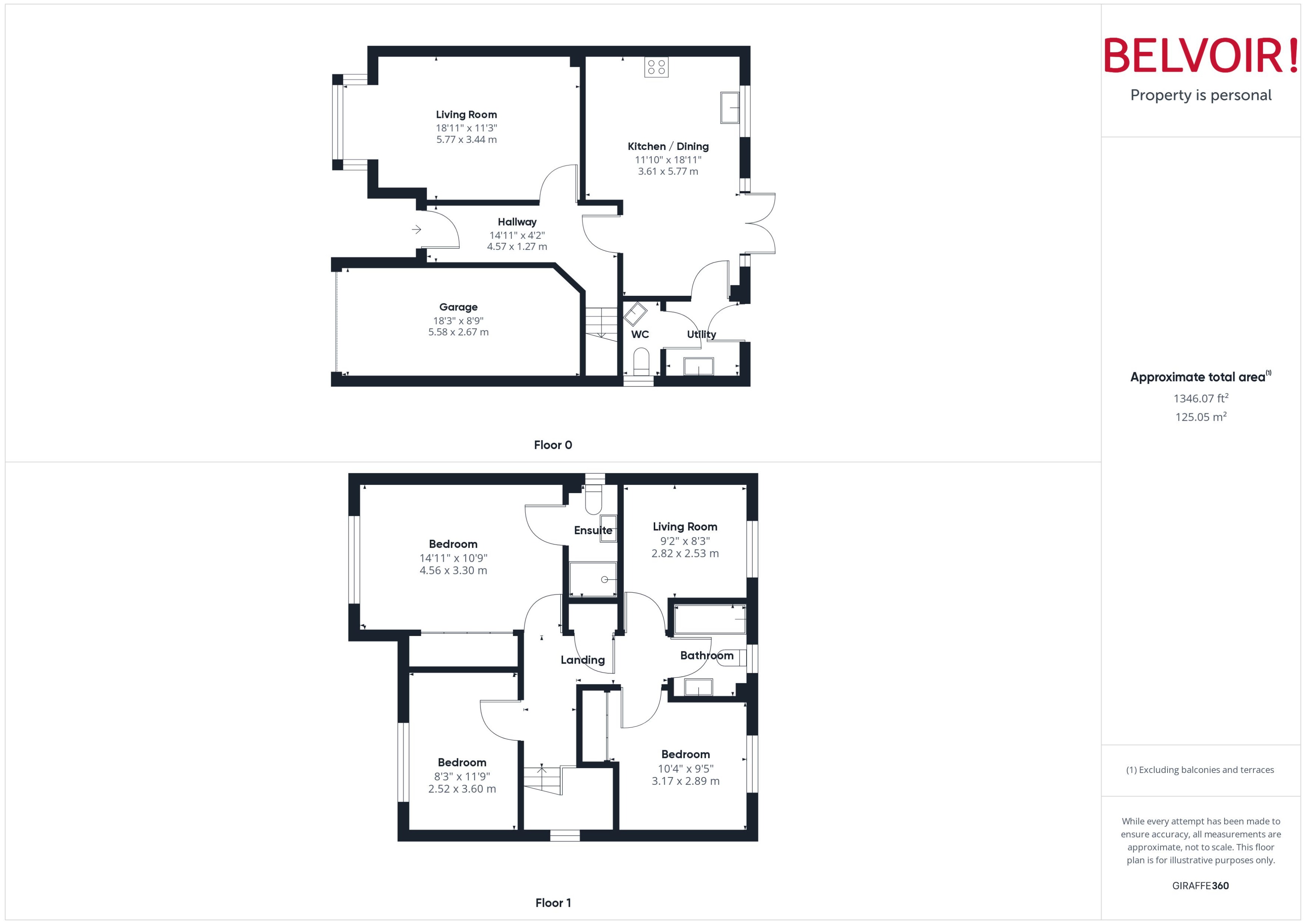Detached house for sale in Collins Green Drive, Waterside Village, St Helens WA9
* Calls to this number will be recorded for quality, compliance and training purposes.
Property features
- Superior detached family home
- Upgraded fittings throughout
- Four excellent bedrooms
- Stunning landscaped gardens
- Tasteful and impressive interiors
- Established residential development
- Enviable dining kitchen
- Motorised garage door
- Utility room + cloakroom/w.c
- Ample off road parking
Property description
Superior family detached dwelling built by Anwyl homes located on this popular residential development adjacent to Waterside Village. Our clients have further invested in the already quality build with further upgrades and enhancements. We are particularly impressed with the overhaul standard that has been created with tasteful and immaculate interiors throughout.
A bright and light fully tiled entrance hallway welcomes you leading to the family lounge with pretty box window and thereafter a very comfortable family space for entertaining with an integrated fully tiled kitchen incorporating a dining space, newly fitted black induction hob and contrasting sink with black splash above the hob and underlighting to set the mood. The utility room is also tiled above the work tops (as in the kitchen) and again benefits from underlighting. The w.c is located off the utility and half tiled.
The first floor provides four pleasant bedrooms, all of which are well presented. Fitted wardrobes are present in the front and rear bedrooms, the ensuite servicing bedroom one is fully tiled to walls and floor with fitted mirror. The loft space has lighting and walkway with shelving for extra, useful storage.
We really love the main bathroom with tiled flooring with electric shower and screen to the bath. A fitted mirror will remain.
Outside, the rear garden is a haven for butterflies given the standard of landscaping and herbaceous borders and mature trees including a silver birch. A porcelain patio is a perfect place to admire the lawn, enjoy a coffee (or glass of wine) and relax. Access to both sides of the property is possible and external water supply allows ease of plant nurturing! External pir is also available.
The attached garage has been fitted with a remote control door and ample off road parking.
On a particular note:- Extra power sockets have been fitted, internally and externally with TV + Sky Q points, fused spurs and category 5 for pc use. The property is also fully alarmed.
EPC rating: B.
Disclaimer
Important notice: All descriptions, plans, dimensions, references to condition or suitability for use, necessary permissions for use and occupation and other details are given in good faith and are believed to be correct and any intending purchasers or lessees should not rely on them as statements of fact but must satisfy themselves by inspection or otherwise as to the correctness of each. Any electrical or other appliances on the property have not been tested, nor have the drains, heating, plumbing or electrical installations. All intending purchasers are recommended to carry out their own investigations before contract. These particulars are produced in good faith and set out as a general outline only for the guidance of intended purchasers or lessees, and do not constitute an offer or contract nor any part thereof.
Property info
For more information about this property, please contact
Belvoir St Helens, WA10 on +44 1744 357574 * (local rate)
Disclaimer
Property descriptions and related information displayed on this page, with the exclusion of Running Costs data, are marketing materials provided by Belvoir St Helens, and do not constitute property particulars. Please contact Belvoir St Helens for full details and further information. The Running Costs data displayed on this page are provided by PrimeLocation to give an indication of potential running costs based on various data sources. PrimeLocation does not warrant or accept any responsibility for the accuracy or completeness of the property descriptions, related information or Running Costs data provided here.















































.png)
