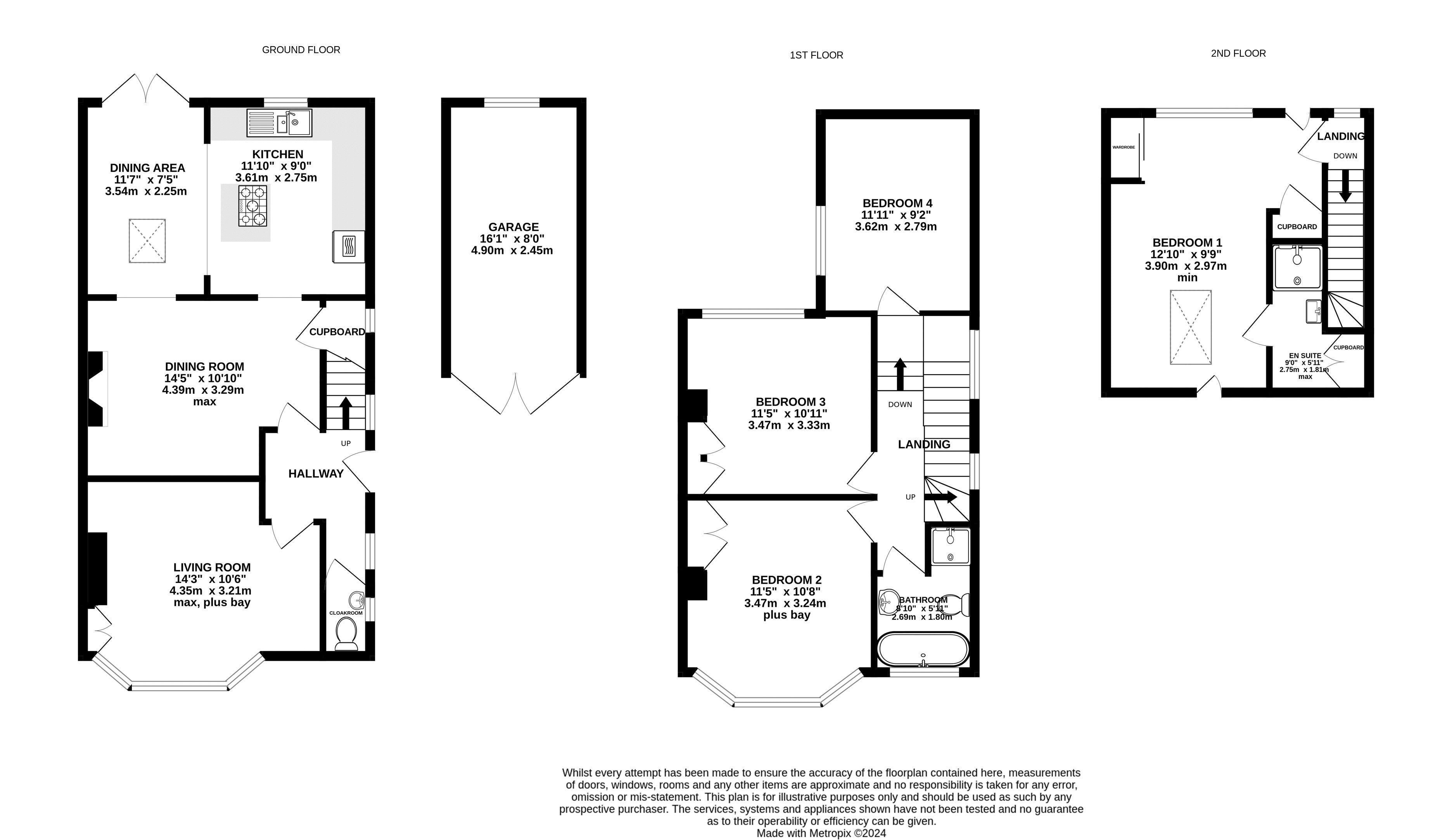Semi-detached house for sale in Egham Avenue, St Leonards, Exeter EX2
* Calls to this number will be recorded for quality, compliance and training purposes.
Property features
- Four Double Bedrooms
- Semi-Detached House
- Enclosed Garden
- Off-Road Parking & Garage
- Well-Presented
- St Leonards Location
Property description
*Due to high levels of interest in this property, potential buyers are requested to place their best offer on this property by 1pm on the Tuesday 18th June. If interested in offering, please ensure you contact Southgate Estates ahead of this deadline for further guidance*
A spacious semi-detached family home, located in the prestigious location of St Leonards. The property benefits from off-road parking, a garage and an enclosed garden to the rear. The property offers a number of character features, including a log-burner, wooden floorboards and picture rails, and the accommodation briefly consists of an entrance hallway, a bay-fronted living room, dining room, kitchen breakfast room, and cloakroom on the ground floor. Upstairs across two floors are the four double bedrooms, with an en suite to the master, and a separate bathroom.
The highly-desirable area of St Leonards boasts a number of amenities, including the popular independent shops and cafes along Magdalen Road, as well as the picturesque quayside, with a further variety of boutique shops, cafes and eateries. There are also pleasant walking and cycle routes along the Exe Estuary, travelling past Topsham, Lympstone and out to the coast at Exmouth.
Ground Floor
The front door opens to the entrance hallway, which is complemented by wooden floorboards and provides access to the living room, dining room and cloakroom, with stairs rising to the first floor. The living room situated to the front enjoys a bay window allowing ample natural light into the room, along with picture rails, and a cupboard into an alcove.
Wooden flooring extends into the dining room which is a multi-functional space, featuring a log-burner with built-in cupboards to the alcoves, picture rails, and archways opening into the kitchen breakfast room, giving both rooms an open-plan feel.
The kitchen breakfast room contains a range of matching wall and base units with fitted worktops, a tiled splashback and a porcelain 1.5 bowl sink and drainer unit with a mixer tap over. An island unit incorporates the gas hob and offers further cupboard space below. Other appliances include an eye-level oven and microwave, plus space for a dishwasher, a tall fridge freezer, washing machine, and a wine cooler. French doors open directly out to the garden, and there is also a window to the rear, plus a skylight.
First Floor
Stairs rise to the first floor landing which accommodates three of the bedrooms, as well as the family bathroom. A further set of stairs leads to the top floor, and there is also a window to the side aspect.
Bedroom two is an attractive double bedroom, complemented by a bay window to the front aspect, picture rails, and a built-in wardrobe. Bedroom three is also a good-sized double, benefitting from built-in storage, wooden flooring, picture rails and a window to the rear aspect. The bathroom comprises a close coupled WC, a wash basin with a mixer tap over and vanity unit below, a bath with central mixer taps and a shower head, plus a separate shower cubicle. An obscured window faces the front aspect.
Finally, the remaining double bedroom on this floor has the advantage of a window to the side aspect, wooden flooring and picture rails.
Second Floor
The master suite is situated on the second floor, and offers a well-proportioned double bedroom with a window to the rear aspect, and a skylight to the front with far-reaching views. There is also a built-in mirrored wardrobe, and a door into the en suite which includes a wash basin with a mixer tap over and vanity unit below, a close coupled WC, and a shower cubicle. In addition, there is a skylight to the front aspect and a built-in cupboard.
Garden, Garage & Parking
Doors open out to the pleasant, enclosed rear garden, which incorporates a patio area, allowing space for outdoor seating, with a path extending to the rear. The remainder of the garden is mainly laid to lawn, with raised flowerbed borders which are well-stocked with a variety of plants and shrubs. There is also an area of decking to the rear, providing the perfect spot for al-fresco dining.
In addition, there is a garage with double doors to the front, and a window to the rear, as well as a driveway offering parking for one vehicle.
Property Information
Tenure: Freehold. Council Tax Band: E.
Property info
For more information about this property, please contact
Southgate Estates, EX1 on +44 1392 458446 * (local rate)
Disclaimer
Property descriptions and related information displayed on this page, with the exclusion of Running Costs data, are marketing materials provided by Southgate Estates, and do not constitute property particulars. Please contact Southgate Estates for full details and further information. The Running Costs data displayed on this page are provided by PrimeLocation to give an indication of potential running costs based on various data sources. PrimeLocation does not warrant or accept any responsibility for the accuracy or completeness of the property descriptions, related information or Running Costs data provided here.




























.png)

