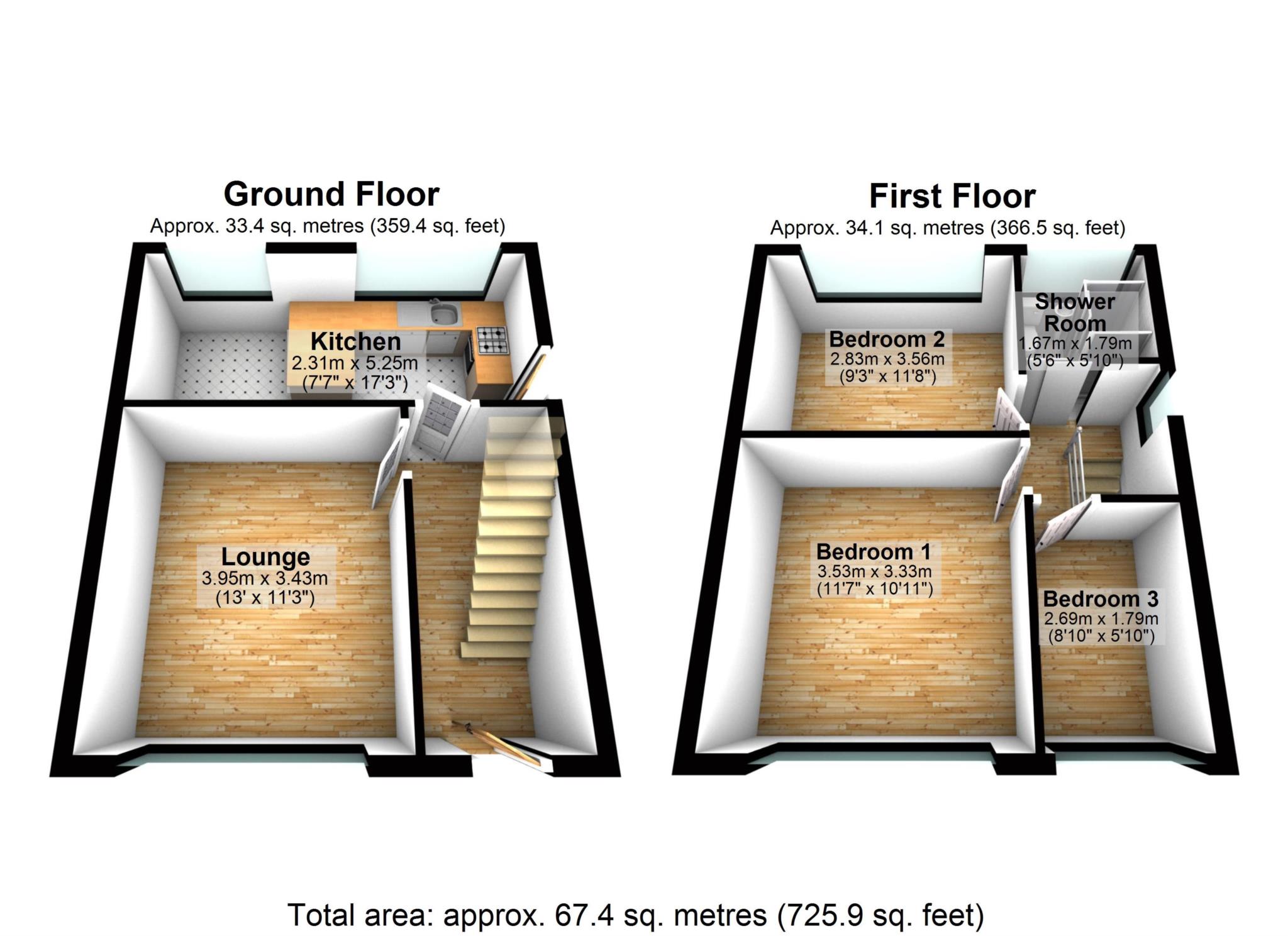Semi-detached house for sale in Ellesmere Road, Daubhill BL3
* Calls to this number will be recorded for quality, compliance and training purposes.
Property features
- Popular residential location
- Ideally offered to market with no onward chain
- Three bedrooms
- Well proportioned reception lounge
- Kitchen/ diner
- Private driveway
- Garage facility
- Gardens to front and rear
- Gas central heating
- Double gazing throughout
Property description
Karen Ritchie Estates are delighted to be instructed with the sale of this three bedroom, semi detached family home located in the highly sought after postcode of BL3.
This traditional style property, keenly priced to sell, provides the perfect opportunity to undertake a refurbishment project creating the perfect family home of choice.
Well positioned to take advantage of a wealth of local amenities to include shops, schools and all major commuting links this well proportioned property will appeal to a range of homeowners. Perfect for the first time buyer looking to design a contemporary home of their liking which offers a little expansion room for the future, those looking to downsize but remain in this popular location or to acquire as a buy to let investment opportunity.
The ground floor briefly comprises of an entrance hallway, generous reception lounge positioned to the front elevation and a kitchen/ diner located at the rear overlooking the privately enclosed outdoor space. To the upper floor the property boasts thee bedrooms, two of which will accommodate a double bed and a family bathroom. The opportunity exists to further develop the living space subject to relevant planning.
The front of house benefits from a lawned garden framed with established floral borders, to the rear a privately enclosed space offers clearly defined areas for outdoor dining relaxation and play, additionally the property offers a private driveway and detached garage facility. This home with excellent potential is one not to be missed and we recommend early viewing to avoid disappointment.
Owned by its current vendors for over 40 years the time is now right to pass to new ownership to recreate that warm family environment.
Ground Floor
Entrance Hall - radiator and half glazed entrance door.
Lounge - window to front, radiator and feature fire place housing gas fire.
Kitchen/Diner - full range of wall and base units in wooden effect finish with moulded work surfaces housing stainless steel sink and splash back tiling to compliment. Range of fitted appliances to include electric oven, four ring gas hob, tiled floor, two windows over looking rear garden, radiator and door giving access to rear.
First Floor
Bedroom One - range of fitted hanging units, double glazed window to front and radiator.
Bedroom Two - range of fitted hanging units, radiator and window to rear.
Bedroom Three - window to front and radiator.
Bathroom - three piece suite in white comprising of walk in shower, hand wash basin, WC, heated towel rail, tiled floor, tiled elevations, window and radiator.
Surrounding the Property
To the front of the property is drive giving access to detached garage, laid lawn and a variety of plants and shrubbery. To the rear of the property is paved patio area giving access to laid lawn with a variety of plants, trees and shrubbery.
Notice
Please note we have not tested any apparatus, fixtures, fittings, or services. Interested parties must undertake their own investigation into the working order of these items. All measurements are approximate and photographs provided for guidance only.
Property info
For more information about this property, please contact
Karen Ritchie Estates, BL1 on +44 1204 317022 * (local rate)
Disclaimer
Property descriptions and related information displayed on this page, with the exclusion of Running Costs data, are marketing materials provided by Karen Ritchie Estates, and do not constitute property particulars. Please contact Karen Ritchie Estates for full details and further information. The Running Costs data displayed on this page are provided by PrimeLocation to give an indication of potential running costs based on various data sources. PrimeLocation does not warrant or accept any responsibility for the accuracy or completeness of the property descriptions, related information or Running Costs data provided here.



























.png)
