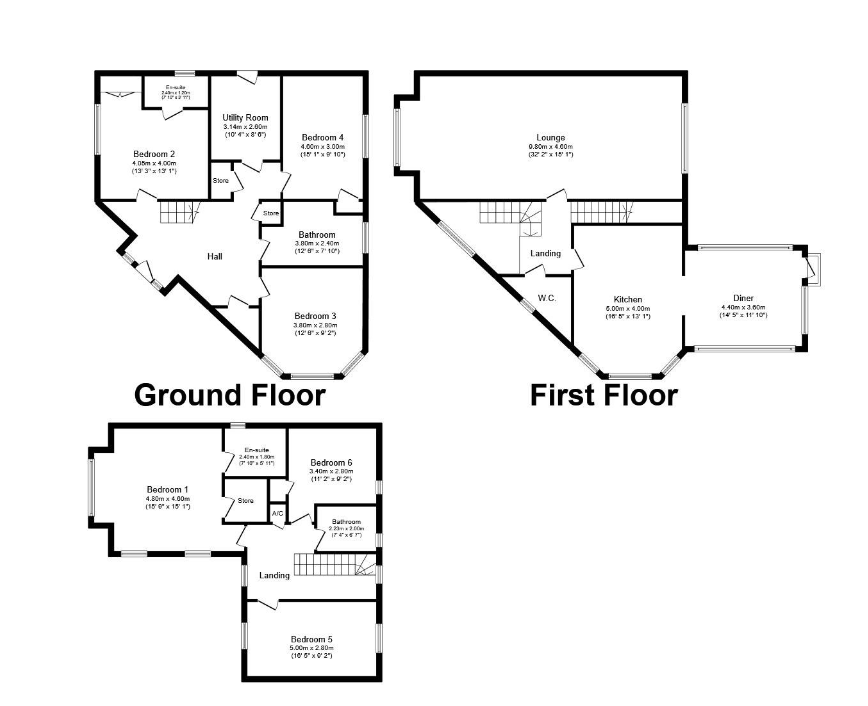Detached house for sale in Tavistock Road, Derriford, Plymouth, Devon PL6
* Calls to this number will be recorded for quality, compliance and training purposes.
Property description
This impressive detached residence is located in the highly sought-after area of North Plymouth. The property boasts six double bedrooms, with en-suites in the master and guest bedrooms, as well as two additional luxury bathroom suites. It features an impressive dual-aspect reception room, a modern fitted kitchen with a separate dining area, a double garage currently utilised as a home gym and ample off-road parking, separate office space, and a detached summer house.
The detached residence occupies a fantastic position in the north of Plymouth, finished to an exceptional standard throughout and offering flexible living arrangements over three floors.
Situated within a no-through-road cul-de-sac, the property is accessed via remote-controlled electronic gates, with a sweeping brick-paved driveway providing ample off-road parking for multiple vehicles, leading to a double garage.
This superb family home sits on a sizeable plot and is entered through a grand hallway with access to all floors. On the ground floor, adjacent to the hall, there is a guest bedroom with an en-suite shower room. A few steps down lead to two additional double bedrooms, a luxury bathroom suite, and a separate utility room. This entire ground floor area could serve family members seeking independent living arrangements and offers useful storage cupboards.
The first floor features an impressive principal dual-aspect reception room with a feature limestone fireplace and a lower-tiered dining area, ideal for entertaining. The high-specification, cand recently fitted kitchen with integrated appliances and quartz work surfaces extends to a dining/ bar area that opens onto the rear garden.
The second floor comprises the master bedroom, complete with an en-suite shower room and separate dressing room, two further double bedrooms, and an additional luxury bathroom suite.
Externally, this imposing property includes a detached summer house with a separate cloakroom, lawned and patio areas perfect for al-fresco dining, and a double garage with remote-controlled doors, which has a converted office space above. EPC: B.
Property info
For more information about this property, please contact
Pilkington Estates, PL6 on +44 1752 948331 * (local rate)
Disclaimer
Property descriptions and related information displayed on this page, with the exclusion of Running Costs data, are marketing materials provided by Pilkington Estates, and do not constitute property particulars. Please contact Pilkington Estates for full details and further information. The Running Costs data displayed on this page are provided by PrimeLocation to give an indication of potential running costs based on various data sources. PrimeLocation does not warrant or accept any responsibility for the accuracy or completeness of the property descriptions, related information or Running Costs data provided here.












































.png)