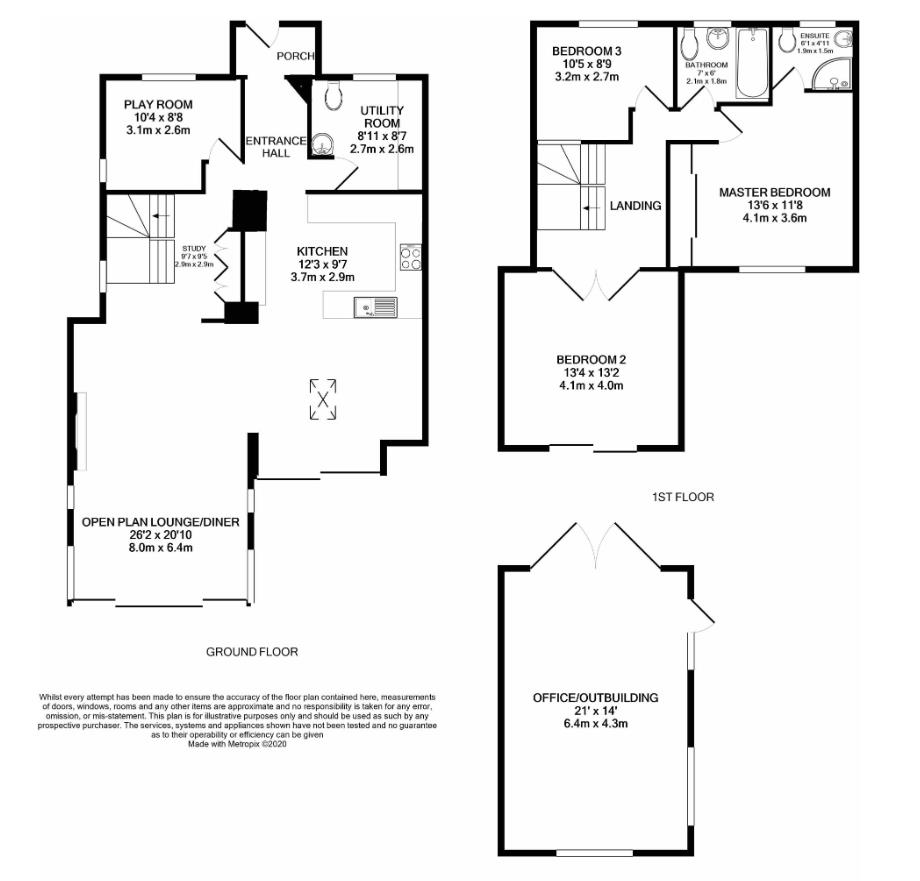Semi-detached house for sale in Great Harlings, Shotley Gate, Ipswich IP9
* Calls to this number will be recorded for quality, compliance and training purposes.
Property features
- Stunning Location
- Every changing River Views
- Well presented and under floor heating.
- Open plan living
- Light and Airey
- Views from all rear aspect windows
- Summer House and potential studio
- Open bay cart lodge
- 1/3 of an acre plot.
- Easy access to sailing facilities.
Property description
A stunning position for this thoughtfully designed property with everchanging far reaching views over River Stour, that has been emphasised by the fall of the land down to the River.
Description
A well presented and carefully extended four bedroomed semi-detached house situated in an outstanding elevated position with stunning views out across the River Stour, set within grounds of approximately a 1/3 of an acre. The property has been cleverly extended with versatile open plan accommodation, with the rear aspect taking full advantage of the views with the principal bedrooms and reception rooms enjoying this aspect. The property also benefits from under floor heating and plenty of parking.
Location
Shotley Gate forms the point of Shotley peninsula, where the River Orwell and River Stour meet. It offers a Post Office in Shotley and The Shipwreck offers a pub and restaurant on the Shotley Marina. The property is conveniently located under 10 miles to the A14 and the County Town, Ipswich, with all its amenities. Manningtree is also accessible, being just under 13 miles west with a mainline railway station with direct links under an hour to London's Liverpool St.
Hall
Tiled floor
Cloakroom/Utility Room (2.72m x 2.62m (8'11 x 8'7))
Double glazed window to front, low level wc and vanity unit, fitted work surface with cupboard under and plumbing for washing machine, Tiled floor.
Snug (2.92m x 2.92m (9'7 x 9'7))
Double glazed window to side, tiled floor, stairs to first floor and fitted book case.
Sitting Room (6.35m x 4.04m (20'10 x 13'3))
Double glazed patio doors to rear and double glazed windows to side. Tiled floor, open plan to
Dining Area (3.45m x 3.40m (11'4 x 11'2))
Double glazed patio doors to rear, Velux window to rear and tiled floor.
Kitchen Area (3.45m x 3.40m (11'4 x 11'2))
Comprehensively fitted in gloss units incorporating a sink unit set in fitted work surface with cupboard under and plumbing for dish washer. Further work surfaces with cupboards and drawers under, built in three ring electric hob and extractor above, Wall cupboard with double oven, Further wall cupboard with American style fridge freezer. Range of eye level cupboards, tiled floor and radiator.
Bedroom Four/Study (3.15m x 2.64m (10'4 x 8'8 ))
Double glazed window to front and side
Landing
Access to boarded loft space.
Loft Space (7.62m x 2.74m with min 1.37m (25 x 9 with min 4'6))
Velux windows to front and rear, 6'2 central ceiling height.
Bedroom One (4.11m x 3.56m (13'6 x 11'8))
Double glazed window to rear with views towards the river, wood floor and mirror fronted built in wardrobes.
Ensuite Shower Room (1.85m x 1.50m (6'1 x 4'11))
Double glazed window to front, shower cubicle, wall mounted wash basin, low level wc partly tiled walls and chrome heated towel rail.
Bedroom Two (4.06m x 4.01m (13'4 x 13'2 ))
Double glazed french doors to Juliet balcony (to be fitted), wood floor and radiator.
Bedrrom Three (3.18m x 2.44m (10'5 x 8'0))
Double glazed window to front
Bathroom (2.13m x 1.83m (7 x 6))
Double glazed window to front, panelled bath and shower attachment, wall mounted wash basin, low level wc partly tiled walls and chrome heated towel rail.
Outside And Gardens
There is a small front garden with a gravelled parking area and oil fired boiler. Further driveway to the side leading to a double bay cart lodge. The property sits on a third of an acre with the large rear garden lies to the west. The land beyond the garden falls away to enhance the splendid rear view of the ever changing Stour Estuary. The garden is mainly laid to lawn with a vegetable garden, flower and shrub beds and a row of Pine trees. Towards the end of the garden is a work shop (21 x 14) which would make a home office/studio, as it is insulated and has power and light. Beyond is an attractive Summer House.
Agents Note
Services: We understand mains drainage, electricity and water are connected to the property.
Tenure: Freehold
Council Tax: Band B
EPC: D
Property info
For more information about this property, please contact
Charles Wright Properties, IP12 on +44 1394 807812 * (local rate)
Disclaimer
Property descriptions and related information displayed on this page, with the exclusion of Running Costs data, are marketing materials provided by Charles Wright Properties, and do not constitute property particulars. Please contact Charles Wright Properties for full details and further information. The Running Costs data displayed on this page are provided by PrimeLocation to give an indication of potential running costs based on various data sources. PrimeLocation does not warrant or accept any responsibility for the accuracy or completeness of the property descriptions, related information or Running Costs data provided here.




























.png)