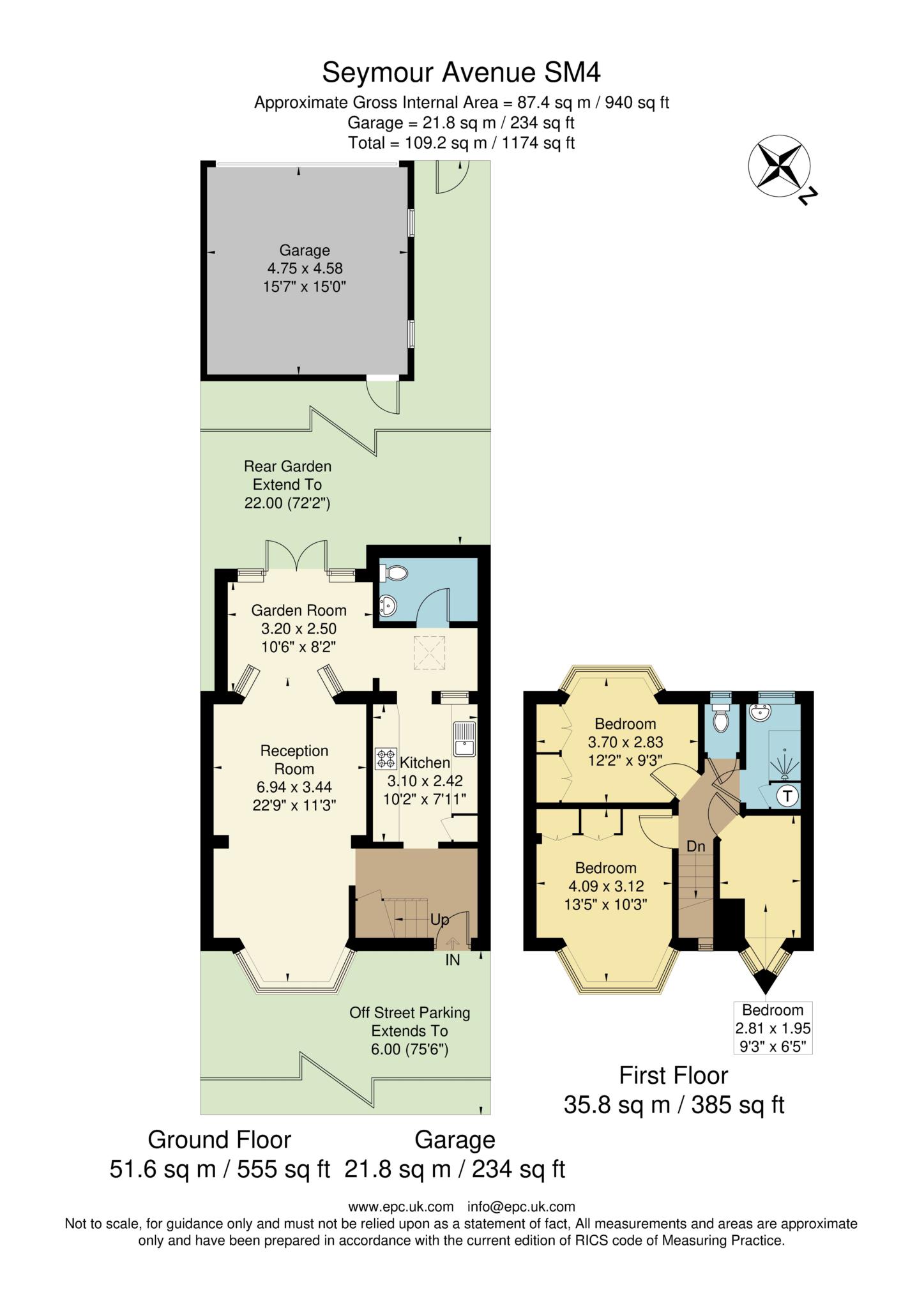Terraced house for sale in Seymour Avenue, Morden SM4
* Calls to this number will be recorded for quality, compliance and training purposes.
Property features
- Gas central heating
- Double glazing
- Good decorative condition
- Three bedrooms
- Off street parking
- No onward chain
Property description
An extended Crouch built 'Kingston' style three bedroom house in good decorative condition. Gas central heating and double glazing, Lounge, sun room, ground floor w.c., kitchen, three bedrooms, shower room, separate w.c. Approximately 72' garden, garage, off street parking. No onward chain.
Entrance hall
Understairs cupboard housing meters, central heating thermostat, telephone point, radiator.
Lounge - 22'9" (6.93m) x 11'3" (3.43m)
T.v. Point, radiator, Open to :-
garden room - 8'2" (2.49m) x 18'2" (5.54m) Max
Radiator, double doors to garden.
Ground floor cloakroom
Pedestal wash hand basin, low flush w.c., cupboard housing Glowworm central heating boiler, radiator.
Kitchen - 10'2" (3.1m) x 8'0" (2.44m)
Part tiled walls, stainless steel sink unit with drainer and mixer tap, range of wall and base units with worksurface over, Logic built-in electric oven, Candy built-in gas hob, concealed cooker hood over, plumbed for washing machine, plumbed for dishwasher, fridge & freezer spaces,
landing
Window in front wall, access to loft.
Bedroom one - 13'5" (4.09m) x 10'3" (3.12m)
Range of built-in wardrobes, radiator.
Bedroom two - 9'2" (2.79m) x 12'2" (3.71m)
Range of built-in wardrobes, radiator.
Bedroom three - 9'3" (2.82m) x 6'5" (1.96m)
plus Oriel bay. Built-in storage cupboard, radiator.
Shower room
Tiled walls, mains shower cubicle, pedestal wash hand basin, radiator, airing cupboard housing foam insulated hot water tank with immersion heater.
Separate W.C.
Part tiled walls, low flush w.c.
Outside
Gardens front and rear, the former providing off street parking, the latter measuring approximately 72' and laid mainly to lawn, with flower and shrub borders, paved path, crazy paved patio adjacent house, outside tap, outside light.
Garage - 15'10" (4.83m) x 14'11" (4.55m)
Light and power, electric up and over door.
Notice
Please note we have not tested any apparatus, fixtures, fittings, or services. Interested parties must undertake their own investigation into the working order of these items. All measurements are approximate and photographs provided for guidance only.
Property info
For more information about this property, please contact
Drury and Cole, SM4 on +44 20 8033 3560 * (local rate)
Disclaimer
Property descriptions and related information displayed on this page, with the exclusion of Running Costs data, are marketing materials provided by Drury and Cole, and do not constitute property particulars. Please contact Drury and Cole for full details and further information. The Running Costs data displayed on this page are provided by PrimeLocation to give an indication of potential running costs based on various data sources. PrimeLocation does not warrant or accept any responsibility for the accuracy or completeness of the property descriptions, related information or Running Costs data provided here.































.png)