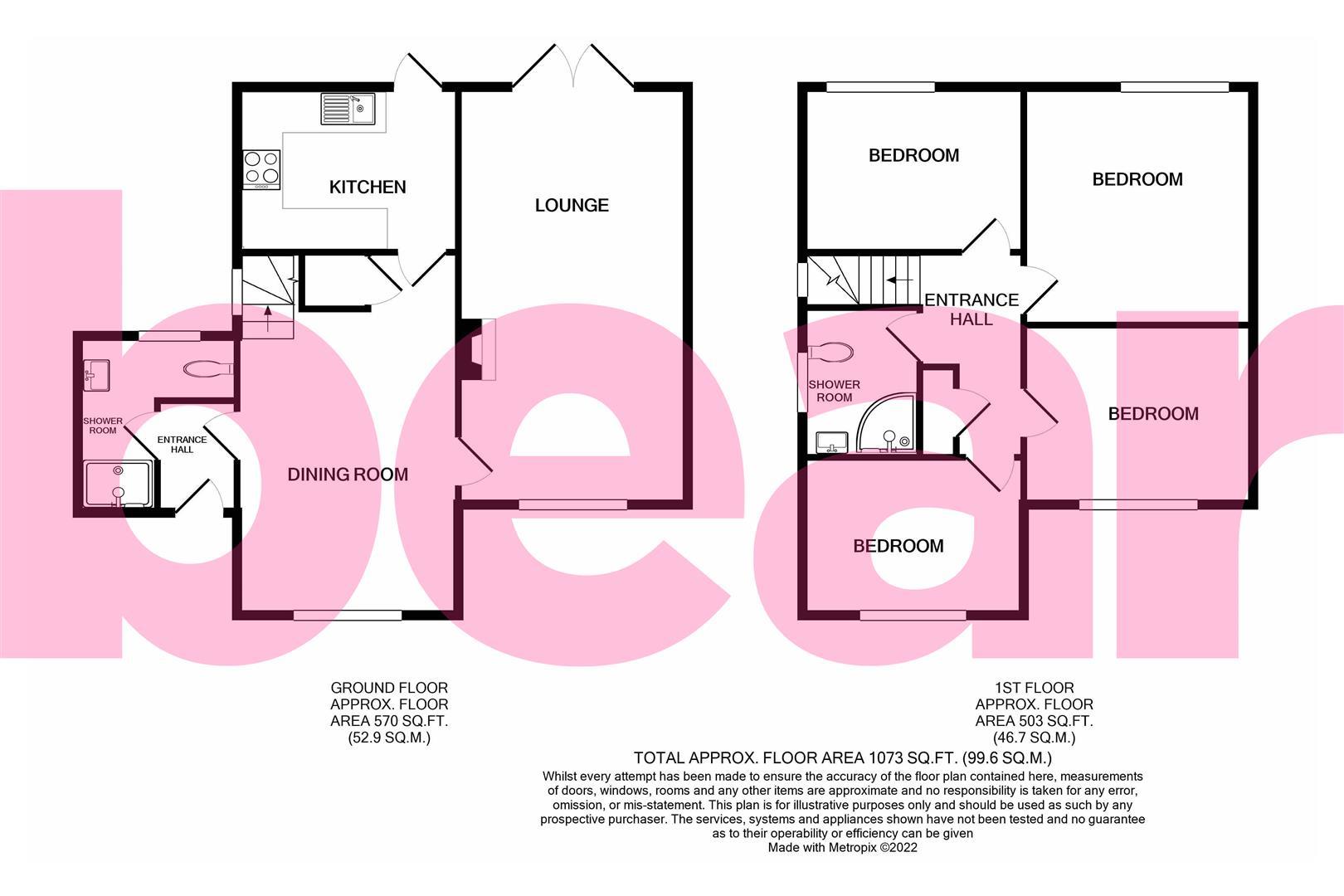Property for sale in Leamington Road, Hockley SS5
* Calls to this number will be recorded for quality, compliance and training purposes.
Property features
- No onward chain
- Spacious Living Rooms
- Walking Distance to Local Amenities
- Guest Shower Room
- Large Versatile Garage / Offce / Gym
- Summer House & Shed Included
- Multiple Parking Spaces To The Front
- Side Access Via double gates/ side door
- Extension/Open Plan Potential
- Modern Fitted Kitchen
Property description
Welcome to Leamington Road, Hockley - a charming property that offers the perfect blend of comfort and convenience. This delightful house boasts two reception rooms, ideal for entertaining guests or simply relaxing with your loved ones. With four generously sized bedrooms and two bathrooms, there is ample space for the whole family to enjoy.
Situated within walking distance to Hockley village, this property offers the best of both worlds - a peaceful setting with easy access to local amenities. The large corner plot not only provides parking for three vehicles to the front but also features side access to a rear garage in the garden, making storage and convenience a priority.
The modern kitchen and separate dining area are perfect for whipping up delicious meals and hosting dinner parties. Additionally, the property offers plenty of storage throughout, ensuring that your belongings are neatly tucked away. The guest shower room downstairs adds a touch of luxury and convenience for both residents and visitors alike.
Don't miss out on the opportunity to make this house your home - book a viewing today and experience the charm and comfort that Leamington Road has to offer.
Planning permission has been approved to convert the existing detached garage into gym and create new roof form to match with neighbouring property. Documents can be found using the following reference number through Rochford Council - 23/00976/ful
Entrance Hall
Wood floors throughout, loft access, doors to the shower room and dining room.
Open Plan Dining Room (5.38m x 3.28m (17'8 x 10'9))
Double glazed window to the front aspect, double glazed window to the side aspect, wood flooring, radiator, smooth ceilings with coving to ceiling edge, power points and staircase to first floor landing. Doors to:-
Lounge (6.20m x 3.40m (20'4 x 11'2))
Dual aspect with windows to front and french doors to garden, fitted wood burner, fitted carpet, two radiators, power points, AV points. Smooth ceilings with coving to ceiling edge.
Kitchen (2.74m x 2.44m (9'0 x 8'0))
Custom fitted kitchen comprising a range of modern white top and base units, feature quartz worktops, sink, integrated fridge/freezer, space for dishwasher, inset four ring hob, double oven, space for a washing machine, extractor fan, power points, double glazed 'stable door' to rear patio.
Guest Shower Room | Wc
Tiled floors, large enclosed shower, wall-mounted heated towel rail, wall-mounted electric heater, vanity unit sink with storage beneath and a mixer tap, dual flush WC and double glazed window to the rear aspect.
First Floor Landing
Galleried landing, double glazed windows to side aspect, Doors to:-
Bedroom One (3.51m x 3.38m (11'6 x 11'1))
Double glazed window to rear aspect, carpeted through-out, radiator, power points and potential for further floor to ceiling built in storage.
Bedroom Two (3.40m x 2.34m (11'2 x 7'8))
Double glazed window, potential for built in storage, radiator & power points.
Bedroom Three (3.35m x 2.36m (11 x 7'9))
Double glazed window, potential for built in storage, radiator & power points.
Bedroom Four (2.97m x 2.34m (9'9 x 7'8))
Double glazed window, potential for built in storage, radiator & power points.
Shower Room
Modern suite consisting of: Vanity unit with sink, tiled shower cubicle, radiator, feature floor covering, tiled wall surround, mirrored storage, obscure double glazed window to side aspect.
Rear Garden
Side access via large double gates, parking area for large vehicles, large rear and front patio, summer house to remain, raised planting to sides, outside water and lighting.
Detached Garage
Up & over door, power & lighting. This had solid floors through-out and would make an amazing playroom / gym or annex. It is serviced by parking in the garden via double gates from Tonbridge Road. Planning permission has been approved in January 2024 for the garage to Convert existing detached garage into gym and create new roof form to match with neighbouring property. Documents can be found using the following reference number through Rochford Council - 23/00976/ful
Exterior (Front)
The property is approached by an independent block paved driveway, side access, large corner plot, mainly laid to lawn, further parking for three to four vehicles, steps up to the UPVC front door.
Property info
For more information about this property, please contact
Bear Estate Agents, SS1 on +44 1702 787665 * (local rate)
Disclaimer
Property descriptions and related information displayed on this page, with the exclusion of Running Costs data, are marketing materials provided by Bear Estate Agents, and do not constitute property particulars. Please contact Bear Estate Agents for full details and further information. The Running Costs data displayed on this page are provided by PrimeLocation to give an indication of potential running costs based on various data sources. PrimeLocation does not warrant or accept any responsibility for the accuracy or completeness of the property descriptions, related information or Running Costs data provided here.





























.png)
