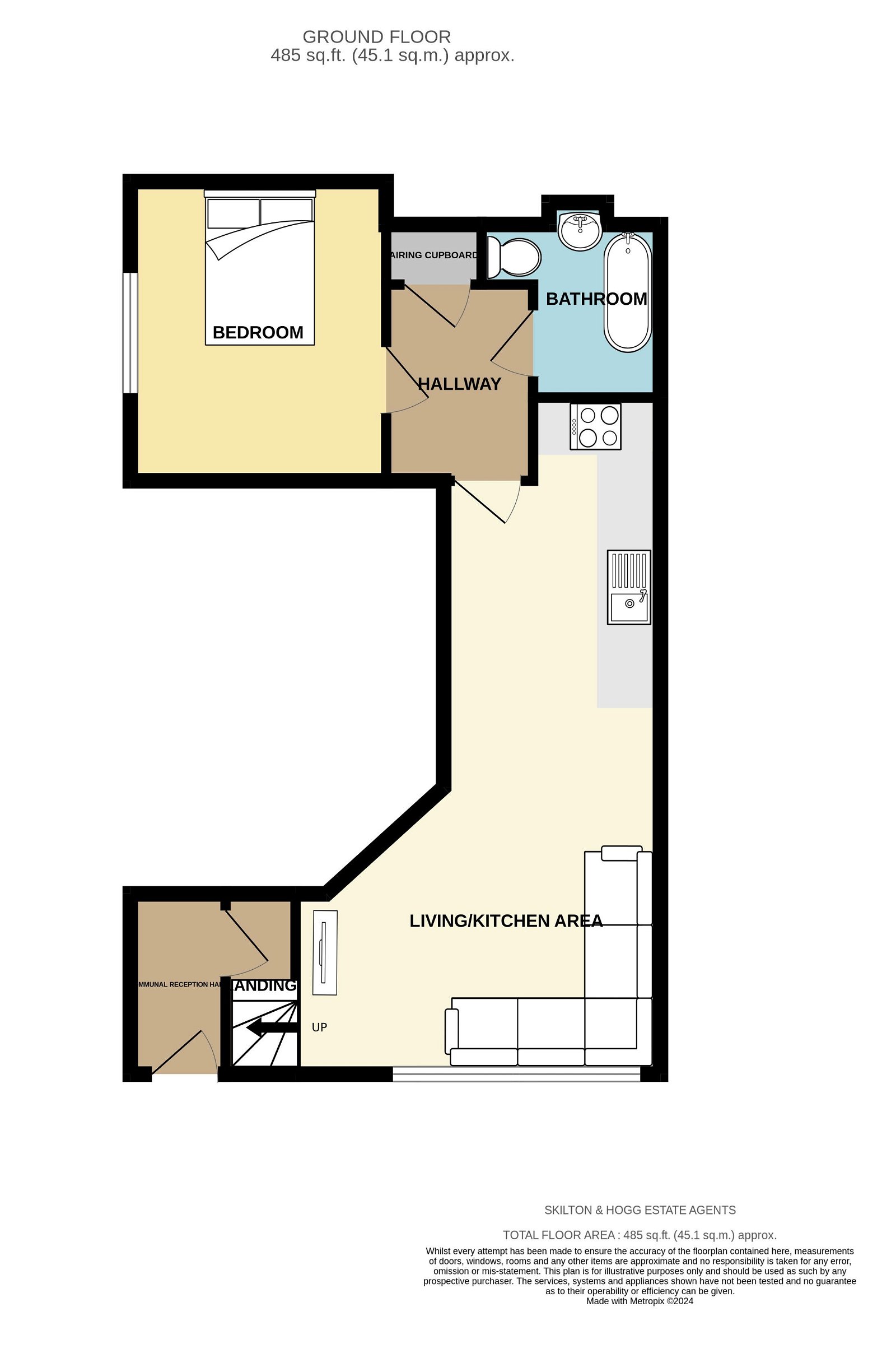Flat for sale in Thomas Webb Close, Daventry NN11
* Calls to this number will be recorded for quality, compliance and training purposes.
Utilities and more details
Property features
- Ground Floor Flat
- One double bedroom
- Open Plan Living area & Modern Kitchen
- Secure Gated Access
- High Ceilings & Sash Windows
- Leasehold. 108yrs remaining
- Allocated parking
- Ideal btl or first time buy
- EPC E
- C/Tax Band A
Property description
*** first home or prime investment *** Is this delightful ground floor flat located in a central location within Daventry. Set within a secured development accessed via a gated entrance, the flat offers one double bedroom, open plan living/kitchen space, bathroom and features large timber double glazed sash windows with high ceilings giving a period feel within a modern home . A perfect starter home or buy to let investment, with the latter expecting a gross yield in region of 7%. Located just a stones throw from the delightful town centre with cafes, shops and eateries and affording excellent road links to all areas. The property is leasehold, with a generous 108 yrs remaining. EPC E. C/Tax band A. * Main Picture - Whole block shown.
Communal Entrance
Via communal entry door into hallway with individual access to two flats.
Living Area - 7.8m x 5m (25'7" max x 16'5" max)
An open plan 'L' shaped living area incorporating living room and Kitchen area. Entering the flat by way of timber door into raised hallway with stairs down to living room. Large double glazed sash windows to front aspect, electric wall-mounted heater. T.V/Satelite arial point. Through to Kitchen area.
Kitchen
With a range of base and wall mounted units and adjoining work surface. Integral appliances to include fridge freezer and washing machine. Electric oven built in, electric hob and extractor over plus glass backing plate. Sink and tiled flooring. Door to inner hallway.
Inner Hallway
With electric wall mounted heater, doors to bathroom, bedroom and airing cupboard with hot water immersion tank.
Bedroom - 3.45m x 2.95m (11'4" x 9'8")
With large high-level double glazed sash window to side aspect. Electric heater.
Bathroom - 1.98m x 2.06m (6'6" x 6'9" max)
With panelled bath, low flush W.C, wash basin, extractor fan and electric towel radiator plus tiled splashbacks.
Outside
The site is accessed via secured, remotely operated gates. There is also a gate for pedestrian access. Leading to communal drive area with stocked borders and parking. The Flat has one allocated parking space.
General information -
Tenure: We understand from the vendors that the property is Leasehold with vacant possession on completion. There is approx. 108yrs remaining on the lease. The service charge is approx. £98 per month and includes building insurance. Ground Rent is £125 per annum.
Services: All mains’ services ( apart from Gas ) are connected but not tested. The telephone is available subject to the appropriate telephone company’s regulations. Skilton & Hogg have not tested any apparatus, equipment, fittings, etc, or services to this property, so cannot confirm they are in working order or fit for the purpose. A buyer is recommended to obtain confirmation from their surveyor or Solicitor.
Property build type: We are advised that the property is of Standard construction - Brick with (Communal) Slate/tile roof.
Broadband: Is available according to public records. Buyers are advised to check before purchasing. A buyers property guide is available online with further information.
Local authority: West Northamptonshire
council tax band: A. Energy performace rating: E. Flood risk - Very Low
fixtures and fittings: Only those as mentioned in these details will be included in the sale.
Measurements: The measurements provided are given as a general guide only and are all approximate.
Viewing: By prior appointment through the Sole Agents
Disclaimer – These property particulars are draft and have not yet been approved by the sellers. Therefore anything listed within the details may be subject to change.
Property info
For more information about this property, please contact
Skilton & Hogg Estate Agents, NN11 on +44 1327 600167 * (local rate)
Disclaimer
Property descriptions and related information displayed on this page, with the exclusion of Running Costs data, are marketing materials provided by Skilton & Hogg Estate Agents, and do not constitute property particulars. Please contact Skilton & Hogg Estate Agents for full details and further information. The Running Costs data displayed on this page are provided by PrimeLocation to give an indication of potential running costs based on various data sources. PrimeLocation does not warrant or accept any responsibility for the accuracy or completeness of the property descriptions, related information or Running Costs data provided here.


















.png)

