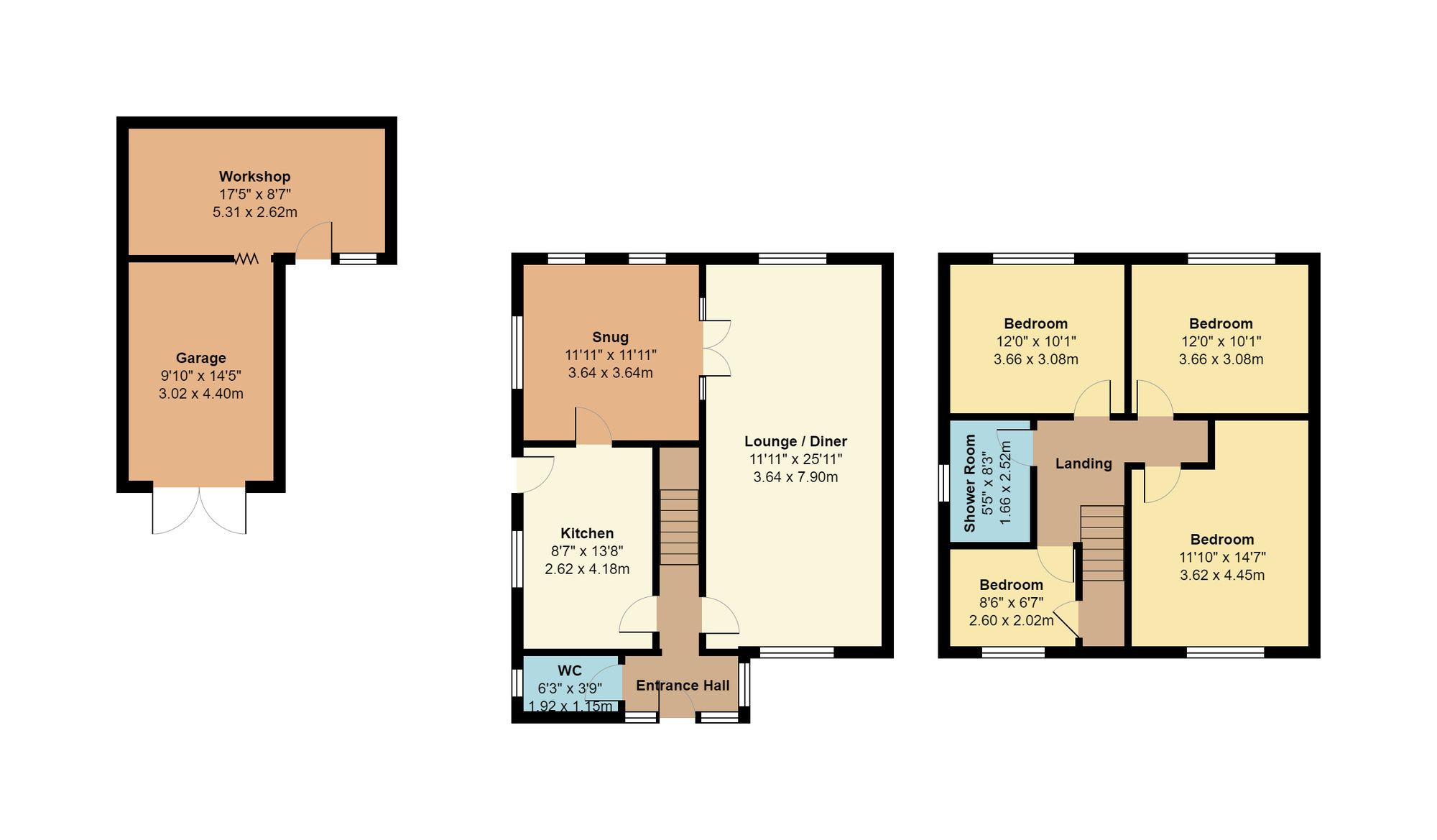Detached house for sale in Tudor Close, Thorpe Willoughby YO8
* Calls to this number will be recorded for quality, compliance and training purposes.
Property features
- Four Bedroomed Detached House with Garage and Workshop
- West Facing Corner Plot
- 123 Sq. M / 1323 Sq. Ft.
- Mains Electricity. Mains Gas Central Heating.
- Mains Water Supply. Mains Sewerage
- Broadband: Fttc. Mobile: 5G
- Brick Built Construction
- Freehold
- EPC Rating 'D'
- Council Tax Band 'D'
Property description
Welcome to Tudor Close, a four bedroomed detached house, offering over 123m2 (1323 sq ft) of living accommodation, garage and workshop within a South facing rear garden.
This home has been carefully looked after and respectfully restored. Within this family’s ownership, the property has had new windows, doors, and porch roof replaced. A log burning stove and fire surround have been installed in the Lounge. All internal doors have been replaced and a new gas boiler installed.
Entering through the front entrance porch, you will find the door leading into the ground floor cloaks/w.c. And, once in the inner hall you can turn left or right into the kitchen or the lounge.
The lounge has windows to both the front and rear elevations and French doors with side panels leading into the snug. A multi-fuel stove set within a stone fire surround for cooler days.
The kitchen has a range of fitted wall and floor units with laminate work-surfaces and tiled splash-backs. Space for a free-standing gas Cooker with a cooker hood over. One and a half bowl single drainer Stainless Steel sink unit with mixer tap over. Space for a fridge/freezer, washing machine and tumble drier. Window and side entrance door. Spotlights to the ceiling. Sliding door leading into the snug.
The snug has windows to both the side and rear elevations and a former rear entrance door has been replaced with a full height window. As previously mentioned, French doors lead into the lounge
Upstairs has a spacious landing with doors leading to the bedrooms and family shower room. Access to the loft via the loft ladder.
To the front of the home is the large Principal Bedroom which offers space for the largest of beds and bedroom furniture. To the rear are two generous ‘double’ sized bedrooms with matching picture windows overlooking the rear garden. A further fourth bedroom is of a single size and is currently used as a home office.
The family shower room offers a 1.7 x 0.7m shower (the exact measurements of a standard bath) pedestal wash hand basin and close coupled w. C.
The house is tucked away at the top of the cul-de-sac, behind mature Beech hedges which encompass the whole of the property. A paved driveway leads up to double metal gates and seamlessly blends into the paved patio which leads up to the front entrance porch, whilst passing the open plan wildlife garden.
Through the wrought iron double gates, the paved driveway leads up to the brick-built garage and workshop. The garage has double timber doors, lighting and power. The workshop has a separate pedestrian access door which boasts, lighting, power, work benches and an internal door into the garage.
The south facing rear garden, which is mainly laid to lawn, has a generous paved patio area on the side of the house with hardstanding should you wish to add a garden room/conservatory and leads around the rear, where you can sit and watch the wildlife in the small pond and rockery.
Viewing is essential and highly recommended to appreciate the space on offer at this family home.
Location
A 4 Bed Detached House in a cul-de-sac location offering over 1323 sq.ft. Of living accommodation.
Garden
West Facing Rear Garden
Property info
For more information about this property, please contact
J P Harll, YO8 on +44 1757 643009 * (local rate)
Disclaimer
Property descriptions and related information displayed on this page, with the exclusion of Running Costs data, are marketing materials provided by J P Harll, and do not constitute property particulars. Please contact J P Harll for full details and further information. The Running Costs data displayed on this page are provided by PrimeLocation to give an indication of potential running costs based on various data sources. PrimeLocation does not warrant or accept any responsibility for the accuracy or completeness of the property descriptions, related information or Running Costs data provided here.































.png)

