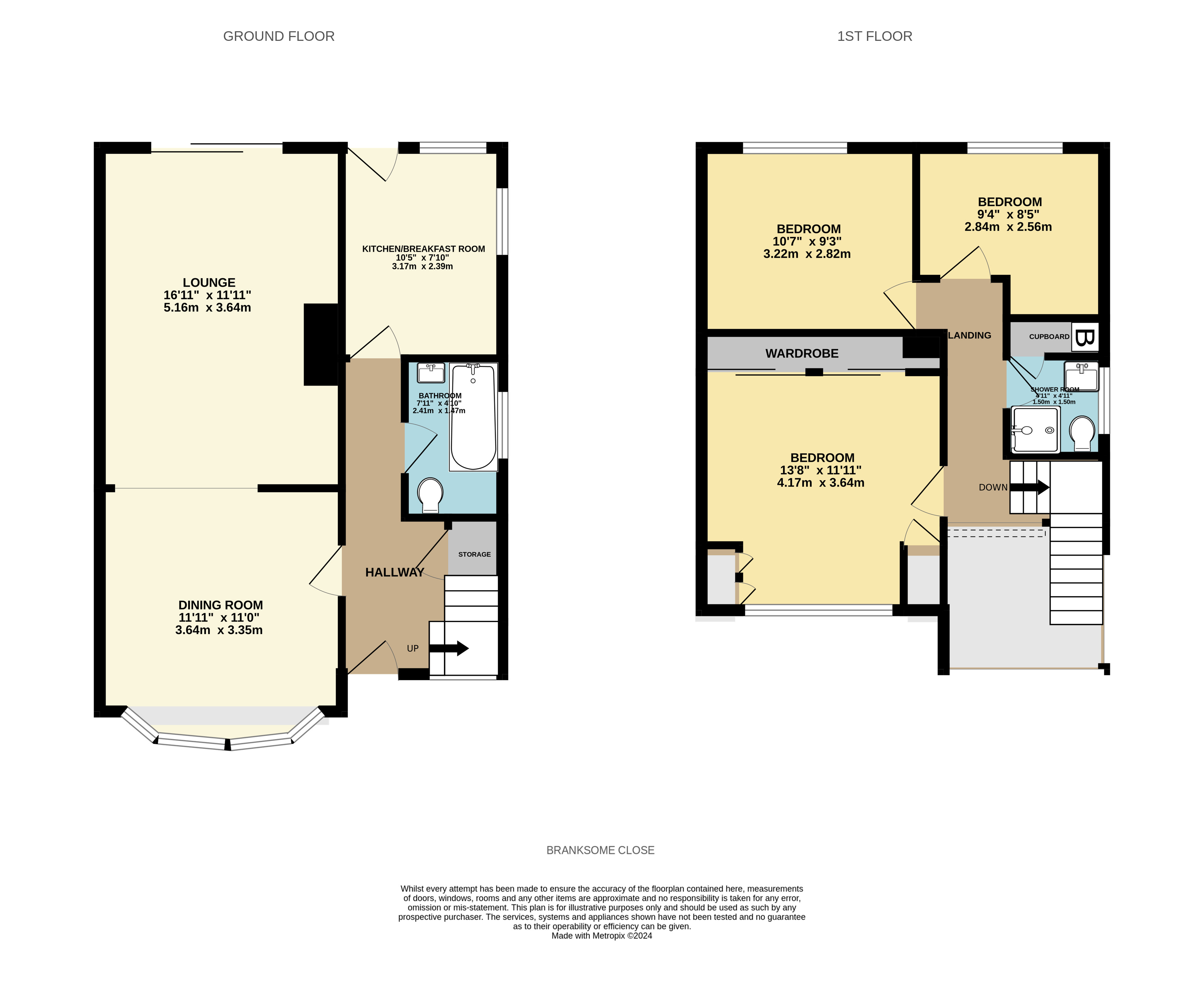Semi-detached house for sale in Branksome Close, Stanford-Le-Hope, Essex SS17
* Calls to this number will be recorded for quality, compliance and training purposes.
Property features
- 3 Bedroom Semi Detached home with No Onward Chain
- Own Driveway to Garage and off road parking
- Lounge, Dining Room & Kitchen Breakfast Room
- Bathroom plus Shower Room
- Cul de Sac within popular residential neighbourhood
- Convenient position for Train Station, Parks, Shops & Schools.
Property description
Charming semi-detached home boasting 3 bedrooms, Entrance reception, Lounge & Dining room, bathroom and a shower room, a lovely garden, off-street parking, and a garage. Sought after residential neighbourhood (cul de sac), Convenient for Train Station, shops, school & green spaces. Don't miss out!
Intro:
Elegantly nestled in a sought-after residential area, this stunning semi-detached home boasts three spacious bedrooms, offering a perfect blend of modern comfort and traditional charm. The property features a beautifully maintained garden, ideal for relaxing or entertaining guests, along with the convenience of off-street parking and a garage for secure storage. The interior is thoughtfully designed with feature entrance reception, bright and airy living space, with open linked Lounge and Dining Room, a well-equipped kitchen, and a ground floor bathroom plus a 1st floor shower room. The location offers easy access to local amenities, schools, and transport links, making it an ideal choice for families or professionals looking for a peaceful yet convenient lifestyle. Don't miss the opportunity to make this lovely property your new home. Contact us today to arrange a viewing.
This charming semi-detached home boasts 3 bedrooms, Entrance reception, Lounge & Dining, bathroom and a shower room, a lovely garden, off-street parking, and a garage. Sought after residential neighbourhood (cul de sac), Convenient for Train Station, shops. School and green spaces. Don't miss out on this gem! No onward Chain.
Entrance Reception: 15'7" x 7'11" max (4.75m x 2.41m max).
Surprising entrance reception with feature height ceiling design and return staircase to 1st floor landing. Understairs storage, wood style flooring, radiator heating and double glazed window.
Kitchen Breakfast Room: 10'5" x 7'10" (3.18m x 2.4m).
Positioned to the rear of the home with outlook and access to the garden and comprises double glazed windows, and door, tiled flooring, coved edge ceiling and fitted kitchen.
Dining Room: 11' x 11'11" (3.35m x 3.63m).
A delightful dining room designed with enhanced feeling of space and light owing to the open through design to the lounge and feature double glazed bow window to the front. Fitted carpet and radiator .
Lounge: 16'11" x 11'11" (5.16m x 3.63m).
Generous lounge size with a warm, inviting design having feature fireplace, character beam design and double glazed sliding patio door giving a lovely viewing and access point to the beautiful rear garden. Also comprising fitted carpet, radiator heating and coved ceiling.
Bathroom: 7'11" x 4'10" (2.41m x 1.47m).
Spacious bathroom comprising bath, basin and w.c. Double glazed window, carpet flooring, tiled walls, radiator and shower mixer tap.
Landing:
The landing area provides access to shower room, bedroom1, bedroom 2 and bedroom 3.
Bedroom 1: 13'8" x 11'11" max (4.17m x 3.63m max).
Impressive bedroom 1 for generous size and great presentation with fitted wardrobes, double glazing, radiator heating and carpet laid to flooring.
Bedroom 2: 10'7" x 9'3" (3.23m x 2.82m).
Bedroom 2 is positioned to the rear of the home and has outlook over the garden via double glazed window and is presented with radiator heating and fitted carpet.
Bedroom 3: 9'4" x 8'5" >6'3" (2.84m x 2.57m >1.9m).
The third bedroom is also positioned to the rear of the home with outlook over the garden and has double glazed window, carpet flooring and radiator heating.
Shower Room: 4'11" x 4'11" (1.5m x 1.5m).
The shower room comprises 3 piece shower, wc and basin suite and has double glazed window, radiator and fitted carpet. Access to built in cupboard, housing gas Boiler.
Heating type:
Gas heating / radiators. "Potterton Gold Combi He" gas boiler. Located in built in cupboard, accessed from shower room.
Front Exterior:
Attractive, decorative front styling providing Off road parking, access to the garage and gated access to the rear garden.
Rear Garden:
A beautiful, established rear garden with patio area, lawn, assorted plant/shrubbery and pond area. The garden is accessible from front exterior and there is a personal door entrance to the garage.<br /><br />
For more information about this property, please contact
John Cottis & Co, SS17 on +44 1375 659187 * (local rate)
Disclaimer
Property descriptions and related information displayed on this page, with the exclusion of Running Costs data, are marketing materials provided by John Cottis & Co, and do not constitute property particulars. Please contact John Cottis & Co for full details and further information. The Running Costs data displayed on this page are provided by PrimeLocation to give an indication of potential running costs based on various data sources. PrimeLocation does not warrant or accept any responsibility for the accuracy or completeness of the property descriptions, related information or Running Costs data provided here.
































.png)

