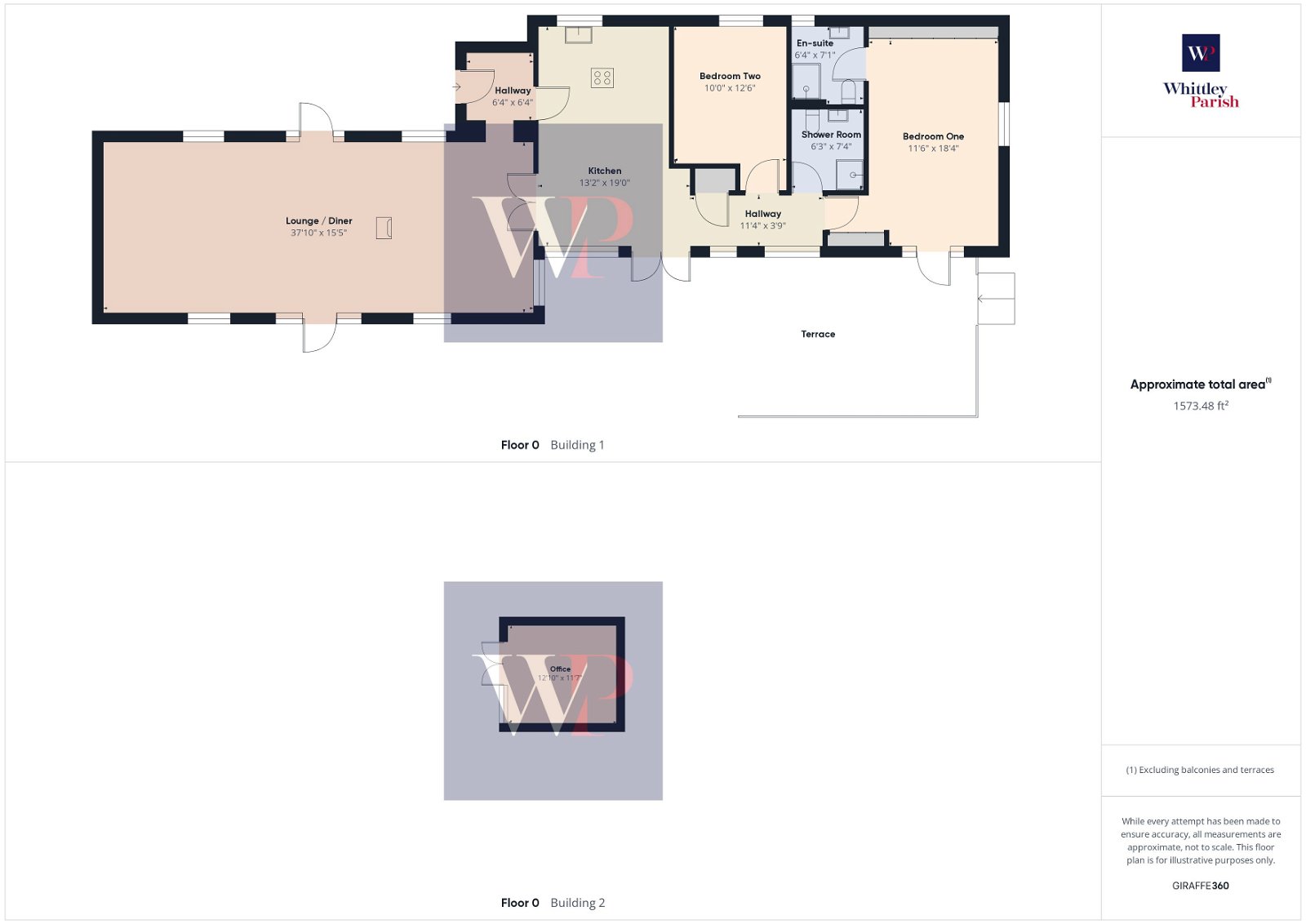Bungalow for sale in The Street, Tivetshall St. Mary, Norwich NR15
* Calls to this number will be recorded for quality, compliance and training purposes.
Property features
- Immaculately presented throughout
- Upgraded & enhanced
- Studio/home office
- Double garage
- Southerly facing rear gardens
- Freehold
- Mains Drainage
- Oil heating
- Council Tax Band C
- EPC Rating tbc
Property description
The property comprises a single storey barn conversion having been converted in 1991 and subsequently fully refurbished by the current vendors, upgraded and enhanced to a very high standard throughout in recent years. The living accommodation consists of a very large lounge/diner, kitchen, two bedrooms and two bathrooms, all in the region of 1,500 sq ft.
Approached via a shingle driveway giving off-road parking for multiple vehicles and leading to a double garage with electric roller doors to front. A courtyard is found to the front being of low maintenance with trees and shrubs along with a wood store. The main gardens lie to the rear of the property enjoying a southerly facing aspect being predominantly laid to lawn with large decking area with jacuzzi and further space for table and chairs, a variety of plants and shrubs giving plenty of colour during the summer months, all being enclosed by brick walling. A studio is found to the rear being fully insulated with electrics, air conditioning unit and TV point, giving excellent space for a home office.
The village of Tivetshall St Margaret joins the village of Tivetshall St Mary found on the south Norfolk borders. Over the years the villages have proved to have been a popular location offering a beautiful assortment of many period and modern properties with a strong local community. The historic market town of Diss offers an extensive and diverse range of many day to day amenities and facilities found some seven miles to the south with the benefit of a mainline railway station with regular/direct services to London Liverpool Street and Norwich.
Entrance hall:
A spacious first impression giving access to lounge/diner and kitchen.
Lounge/diner: - 11.53m x 4.70m (37'10" x 15'5")
With triple aspect to front, side and rear being an impressive bright and spacious room with exposed beams, double sided wood burner, two external doors leading to the garden and courtyard. Giving access to the kitchen.
Kitchen: - 4.01m x 5.79m (13'2" x 19'0")
Double aspect to front and rear, this replaced kitchen offers an excellent range of wall and floor units, hi-macs work surfaces, Neff oven plus combination oven and warming drawer, induction hob with extractor above, stainless steel sink with mixer tap, island with storage, breakfast bar, integrated washing machine, dishwasher, fridge and freezer. Water softener installed. Access to inner hall.
Inner hall:
With aspect to rear giving access to two bedrooms and shower room. Airing cupboard to side and access to part boarded loft space above via ladder. French door giving views and access onto the gardens.
Bedroom one: - 3.51m x 5.59m (11'6" x 18'4")
Dual aspect to side and rear being a large double bedroom with built-in wardrobes and en-suite facilities. Door giving external access.
En-suite: - 1.93m x 2.16m (6'4" x 7'1")
With window to front comprising shower cubicle, low level wc and hand wash basin over vanity unit. Heated towel rail. Sensor lighting.
Bedroom two: - 3.05m x 3.81m (10'0" x 12'6")
A double bedroom found to the front of the property.
Shower room: - 1.91m x 2.24m (6'3" x 7'4")
Comprising shower cubicle, low level wc and hand wash basin over vanity units. Heated towel rail. Sensor lighting.
Agents note: Material Information regarding the property can be found in our Key Facts for Buyers interactive brochure located in the Virtual Tour no. 2 thumbnail.
Services:
Drainage - mains
Heating - oil
EPC Rating tbc
Council Tax Band C
Tenure - freehold
Property info
For more information about this property, please contact
Whittley Parish, NR15 on +44 1508 338963 * (local rate)
Disclaimer
Property descriptions and related information displayed on this page, with the exclusion of Running Costs data, are marketing materials provided by Whittley Parish, and do not constitute property particulars. Please contact Whittley Parish for full details and further information. The Running Costs data displayed on this page are provided by PrimeLocation to give an indication of potential running costs based on various data sources. PrimeLocation does not warrant or accept any responsibility for the accuracy or completeness of the property descriptions, related information or Running Costs data provided here.

































.png)

