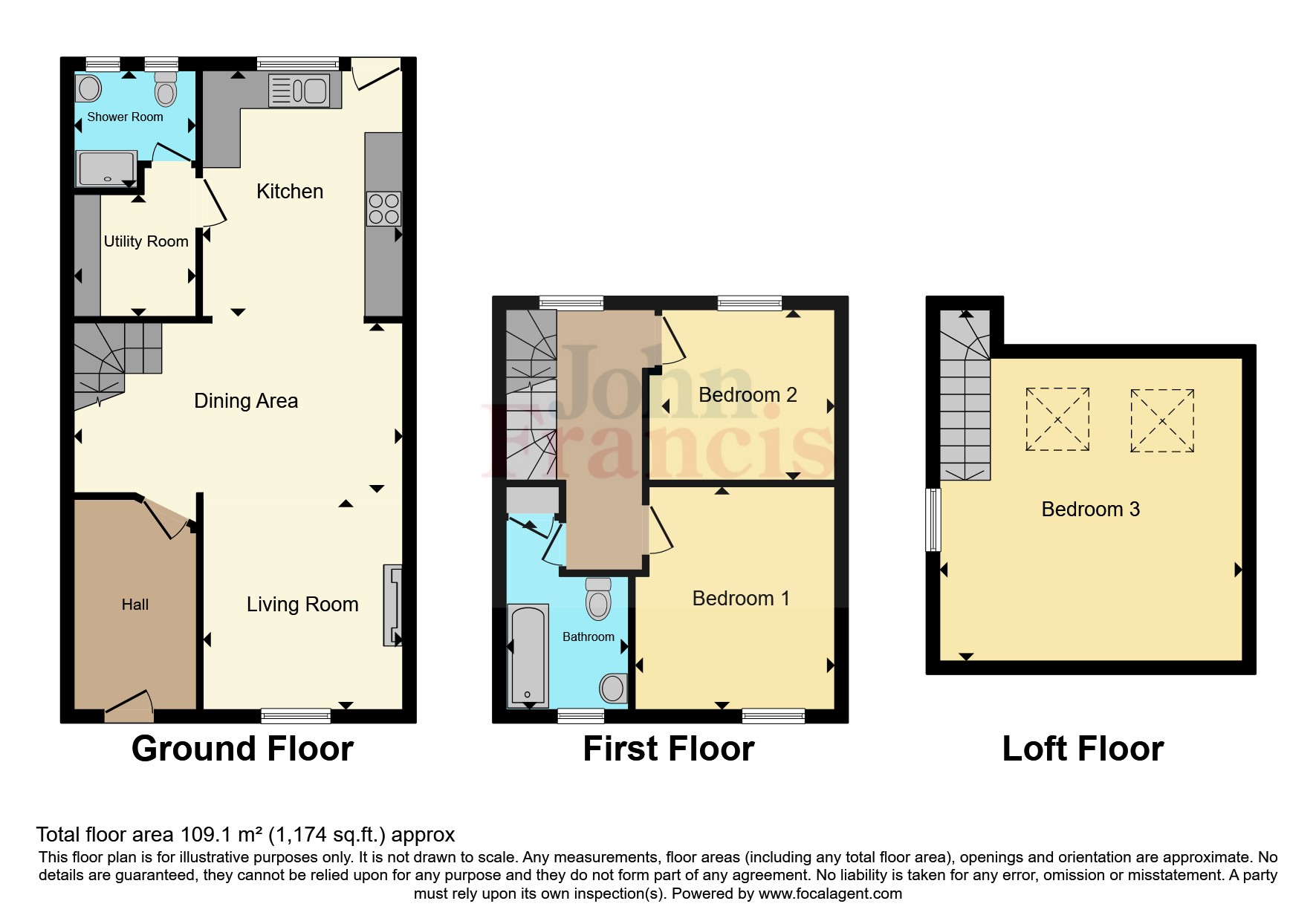Terraced house for sale in Main Street, Pembroke, Pembrokeshire SA71
* Calls to this number will be recorded for quality, compliance and training purposes.
Property features
- Charming Character Filled Town House
- Immaculately presented
- Open Plan Living Accommodation
- Private Rear Garden With Southerly Views
- No Forward Chain
Property description
The School House is a charming property which perfectly combines a wealth of character and charm with contemporary styling and modern fixtures and fittings. The accommodation in this immaculately presented property comprises; open plan Living/Dining area to kitchen, Utility Room, Three Double Bedrooms, Shower Room and a Bathroom with a standalone bath. Externally the house provides a delightful, well maintained and private rear garden with southerly views over Pembroke. The property is just a short walk from the famous Pembroke castle, restaurants, pubs, shops and other amenities and is just a pleasant drive from several stunning beaches, the national park and many tourist attractions. No forward chain attached to the sale of this property.
Entrance Porch/Hall
Vertical mounted column radiator, feature tiled flooring, door to;
Open Plan Living/Dining Area (3.28m x 3.12m)
Exposed wood floor boards, window to front, feature fireplace with wood burning stove, slate mantle, open to dining area with exposed wood floor boards, staircase to first floor landing, ample room for table & chairs, opening to;
Kitchen (3.73m x 3.15m)
Decorative tiled flooring, matching wall and base units with wood work surface over, under mounted ceramic sink with mixer tap, integral oven, 4 ring gas hob with extractor hood above, localised tiling to wall, integral fridge, cupboard housing gas fired central heating boiler, window to rear with outlook to garden, door to rear, column radiator, door to;
Utility Room (1.9m x 1.68m)
Work surface with storage under, space for white goods, recess’s for further storage, door to;
Shower Room (1.9m x 1.45m)
Corner shower enclosure with electric shower, low level WC, pedestal wash hand basin, electric heated towel rail, window to rear.
First Floor Landing
Returning staircase to attic bedroom, window to rear with outlook over the garden and southernly views over Pembroke. Door to;
Bedroom 1 (3.48m x 2.97m)
Window to front, radiator.
Bedroom 2 (2.97m x 2.64m)
Window to rear with outlook over garden and southernly views over Pembroke, electric panel heater.
Bathroom (2.2m x 1.42m)
Free standing roll top bath, pedestal wash hand basin, high flush WC, arrow slit window to front, storage/airing cupboard.
Second Floor Bedroom 3 (4.8m x 4.45m)
Window to side, 2 skylight windows to rear with southernly views over Pembroke, radiator and electric panel heater. Please note this room has restricted head height due to being in the attic area.
Externally
To the rear of the property is an enclosed, well maintained garden area which has been beautifully landscaped to incorporate lawn areas, pathways and planted flower borders. There is a patio and seating area to the rear of the property. To the rear of the garden is a storage shed. All with a pleasant outlook in a southernly direction over Pembroke town.
Tenure
We understand the property to be Freehold.
Services
Mains water, drainage, electricity & gas are connected to the property. Gas fired central heating system.
Council Tax Band
Band C.
Directions
From our office in Main St, Pembroke proceed on foot in an easternly direction for approximately 100m whereby the property will be located on the right hand side as identified by the house number and name.
Property info
For more information about this property, please contact
John Francis - Pembroke, SA71 on +44 1646 629034 * (local rate)
Disclaimer
Property descriptions and related information displayed on this page, with the exclusion of Running Costs data, are marketing materials provided by John Francis - Pembroke, and do not constitute property particulars. Please contact John Francis - Pembroke for full details and further information. The Running Costs data displayed on this page are provided by PrimeLocation to give an indication of potential running costs based on various data sources. PrimeLocation does not warrant or accept any responsibility for the accuracy or completeness of the property descriptions, related information or Running Costs data provided here.





























.png)
