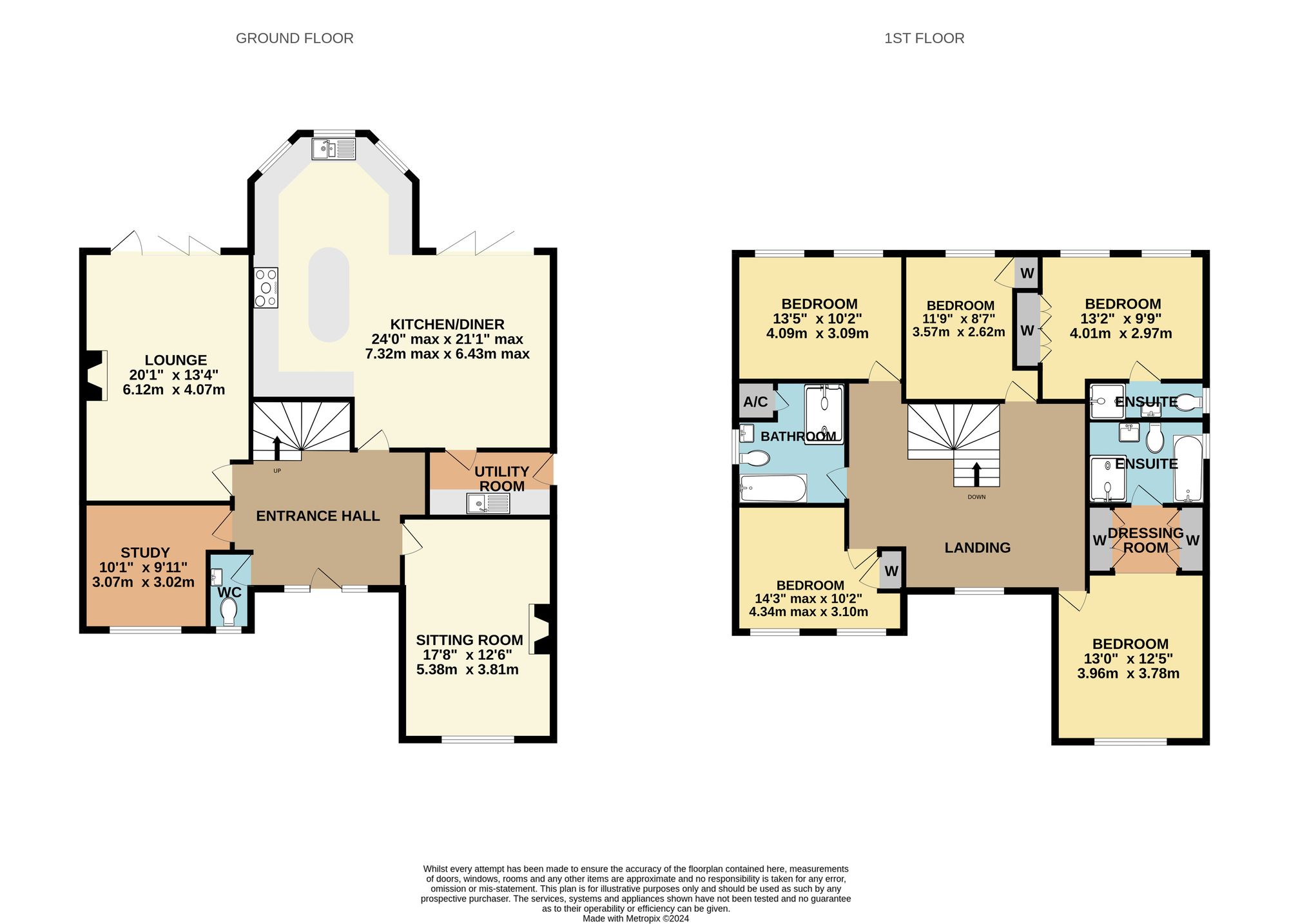Detached house for sale in Church Lane, Hedge End SO30
* Calls to this number will be recorded for quality, compliance and training purposes.
Property features
- Bespoke family home
- Five bedrooms
- Three receptions
- Impressive kitchen/diner
- Two en-suites
- Good size rear garden
- Gated driveway
- Tenure - freehold
- EPC grade B
- Eastleigh council band F
Property description
Introduction
This bespoke, five bedroom, detached family home benefits from a beautiful, landscaped rear garden and driveway parking for numerous cars, accessed via a set of electric double gates.
The immaculately presented accommodation comprises a 20ft lounge, generous sitting room, study, cloakroom, utility and a wonderfully spacious kitchen/diner. On the first floor there are five, well-proportioned bedrooms, with a dressing room and en-suite to the master, en-suite to the second bedroom, and a large, four-piece bathroom.
Additional benefits include independent central heating to both floors, porcelain flooring throughout the ground floor and privately owned solar panels.
Location
The property is situated in a popular area of Hedge End and benefits from being close to the village centre, offering a range of shops and amenities. Reputable local schools, the M27 motorway links and the picturesque River Hamble Country Park are also nearby.
Directions
Upon entering Church Lane from St John’s Road, the property can be found a short way along on the right hand side.
Inside
The large, welcoming entrance hall has stairs to the first floor and doors through to all principal accommodation. The good size lounge has a feature fireplace with inset, remote controlled, gas fire and bi-folding doors opening out to the rear garden. There is an additional sitting room which has a window to the front aspect and feature gas fireplace.
The heart of the home has to be the wonderful, open plan kitchen/diner which has a bay window to the rear and bi-folding doors from the dining area leading out to the garden. The kitchen has been fitted with a range of shaker style units with quartz worktops and a central island incorporating a breakfast bar. There are two built-in ovens, a microwave oven and a steam oven, as well as an induction hob with extractor over, integrated larder fridge/freezer, dishwasher and an instant hot water tap.
The adjoining utility offers further units, space for a washing machine and tumble dryer, and a door to the side. To the front of the property there is a study and modern cloakroom.
On the first floor there is an impressive landing with glass balustrade and a window to the front. The good size master suite has a window to the front, a dressing room with fitted wardrobes and a stylish en-suite, comprising a panelled bath, walk-in shower cubicle, vanity wash basin, WC and a window to the side. The second bedroom has two windows overlooking the rear garden, fitted wardrobes and an en-suite with a shower cubicle, vanity wash basin, WC and window to the side aspect.
There are two further bedrooms which overlook the garden, one with a built-in wardrobe, as well as a further bedroom to the front aspect with a fitted wardrobe. The large family bathroom comprises a walk-in shower cubicle, panelled bath, vanity wash basin, WC, a window to the side and an airing cupboard.
Outside
To the front there is a set of electric double gates leading onto the driveway, which provides parking for several cars. The beautiful rear garden is a good size and has been fully landscaped to provide a large, decked seating area, leaving the rest of the garden mainly laid to lawn with mature tree and hedgerow borders.
Broadband
Superfast Fibre Broadband is available with download speeds of 37-60 Mbps and upload speeds of 37-60 Mbps. Information has been provided by the Openreach website.
Services
Gas, water, electricity and mains drainage are connected. Please note that none of the services or appliances have been tested by White & Guard.
EPC Rating: B
For more information about this property, please contact
White & Guard Estate Agents, SO30 on +44 1489 322775 * (local rate)
Disclaimer
Property descriptions and related information displayed on this page, with the exclusion of Running Costs data, are marketing materials provided by White & Guard Estate Agents, and do not constitute property particulars. Please contact White & Guard Estate Agents for full details and further information. The Running Costs data displayed on this page are provided by PrimeLocation to give an indication of potential running costs based on various data sources. PrimeLocation does not warrant or accept any responsibility for the accuracy or completeness of the property descriptions, related information or Running Costs data provided here.



































.png)


