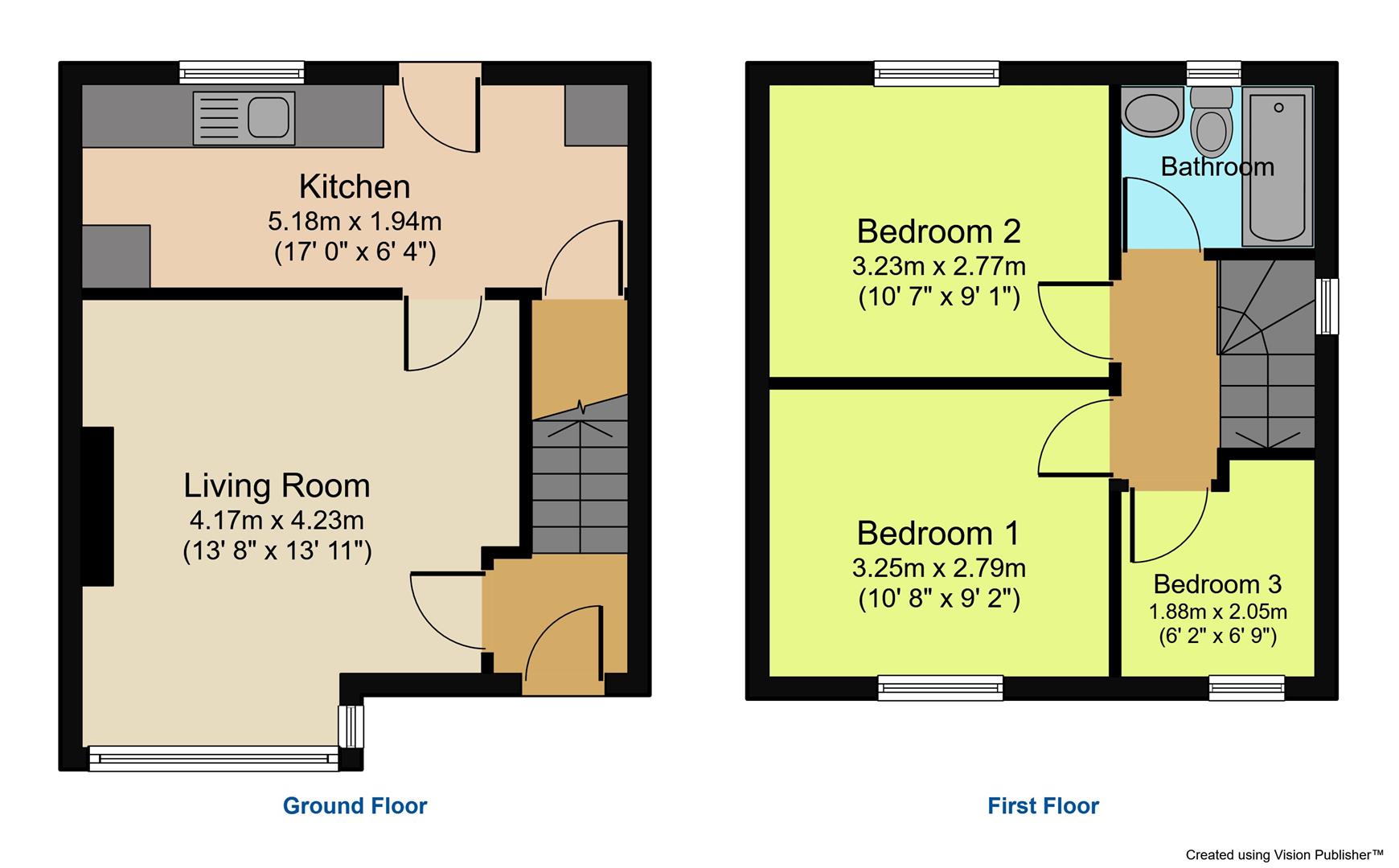Semi-detached house for sale in Sticker Lane, Bradford BD4
* Calls to this number will be recorded for quality, compliance and training purposes.
Property features
- Semi-detached
- 3 bedrooms
- No onward chain
- New kitchen & bathroom
- Ample parking
- Great transport links nearby
- Newly refurbished
- Close to local amenities
Property description
** semi-detached ** 3 bedrooms ** newly refurbished ** no onward chain ** new kitchen & new bathroom ** new decor ** new carpets ** ample parking ** garage to the rear ** close to local amenities **
Wonderful opportunity to purchase this beautiful chain free three bedroom semi detached home ideally situated for local amenities, transport links and schools. Located in a popular location this property has been refurbished and offers "ready to move into" accommodation.
The property briefly comprises: Access is through a uPVC door into the Entrance Vestibule from where you can access all downstairs rooms as well as the stairs to the first floor landing.
A lightly decorated spacious lounge offers a feature chimney breast with space for tv, uPCV window to the front elevation allows lots of natural light to flow, wall mounted radiator and finished with new carpet flooring.
The newly fitted kitchen is fitted with a range of wall and base units in white with contrasting dark work tops and complementary splash back tiling. There is a stainless steel sink with mixer tap, space for a free standing gas cooker with extraction chimney over, plumbing for a washing machine and ample space for dining furniture. The boiler is housed in a self contained cupboard, there is access through a uPVC door to the rear garden and this room is finished with cushion flooring.
Upstairs you will find 3 bedrooms, 2 of which are doubles and a further generous single sitting along side the family bathroom.
The newly fitted bathroom comprises:- three piece suite in white including panelled bath, pedestal sink and push button WC. There is a newly fitted radiator, part wall tiling and finished with cushion flooring.
Outside to the front there is off road parking for 2 cars and to the rear there is a private, enclosed, low maintenance garden and a single detached garage with access from the rear.
Neutral decor, gas central heating and uPVC glazed throughout.
Property info
For more information about this property, please contact
WW Estates, BD2 on +44 1274 067254 * (local rate)
Disclaimer
Property descriptions and related information displayed on this page, with the exclusion of Running Costs data, are marketing materials provided by WW Estates, and do not constitute property particulars. Please contact WW Estates for full details and further information. The Running Costs data displayed on this page are provided by PrimeLocation to give an indication of potential running costs based on various data sources. PrimeLocation does not warrant or accept any responsibility for the accuracy or completeness of the property descriptions, related information or Running Costs data provided here.


































.png)
