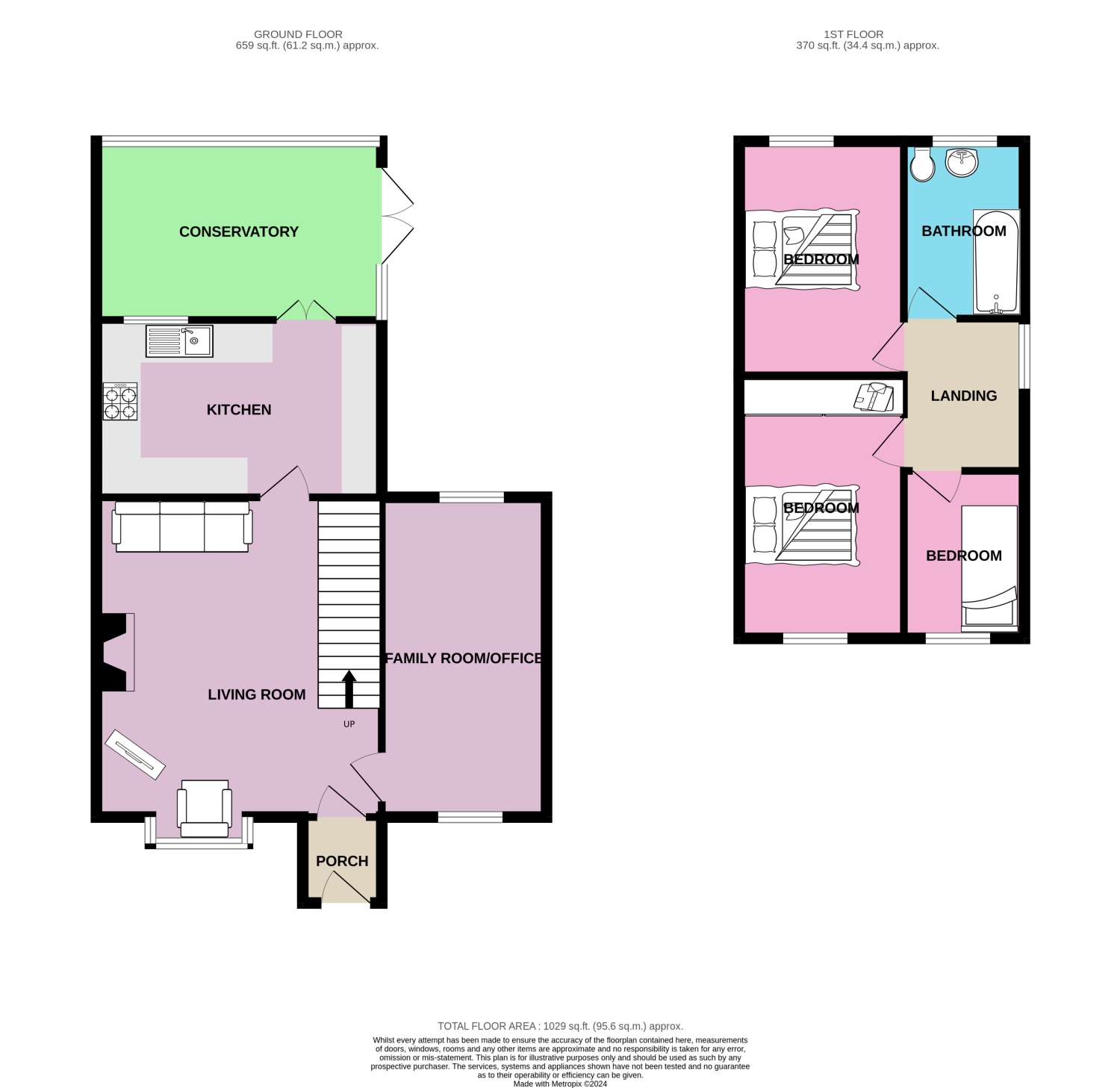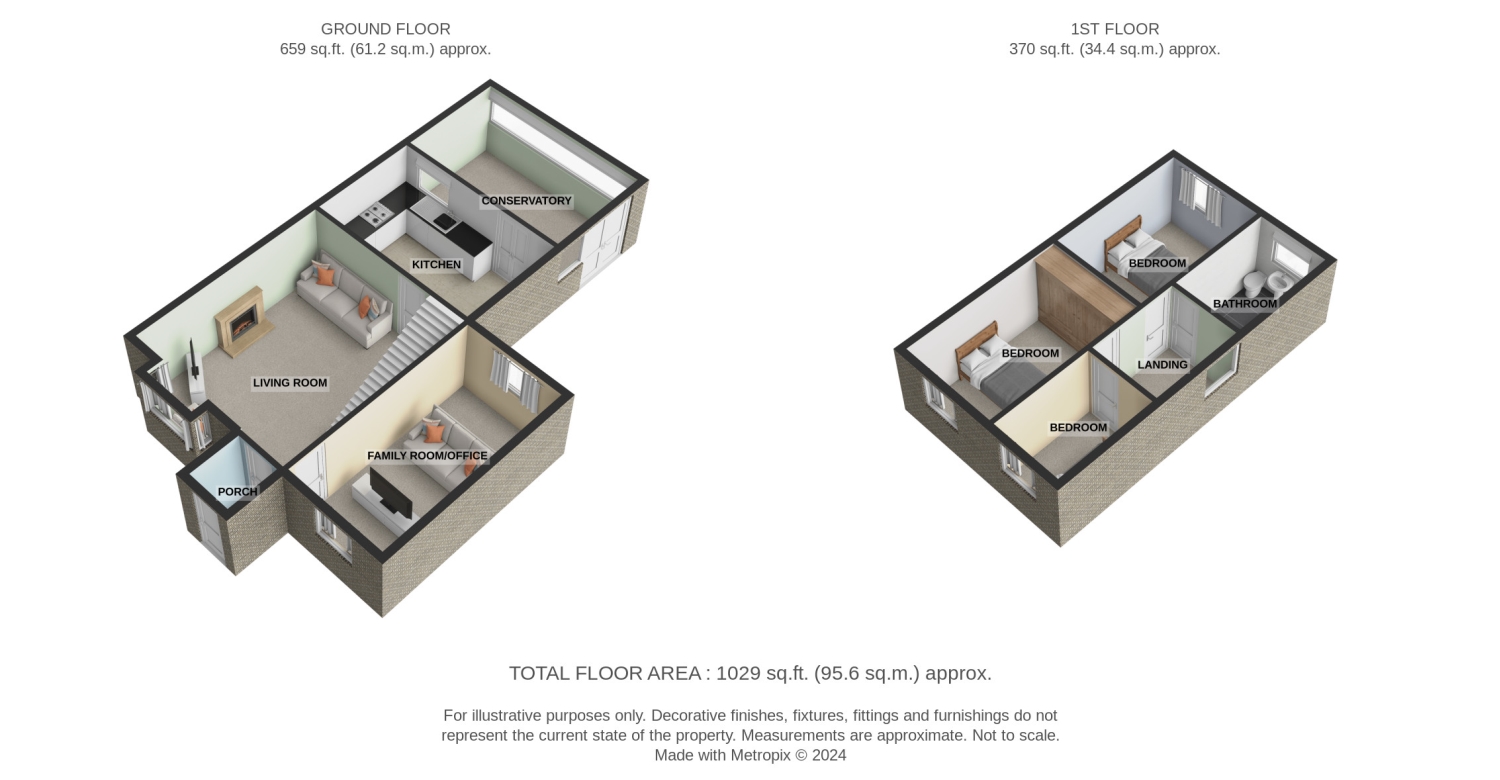Detached house for sale in Goldcrest Drive, Spondon, Derby, Derbyshire DE21
* Calls to this number will be recorded for quality, compliance and training purposes.
Property features
- Quiet cul-de-sac
- Large driveway with capacity for approximately seven cars.
- Cozy lounge
- Modern kitchen with integrated appliances
- Converted garage
- Beautifully maintained rear garden
- Versatile living spaces
- Highly desirable location.
Property description
Nestled in the serene cul-de-sac of Goldcrest Drive in Spondon, Derby, this delightful three-bedroom detached property offers the perfect blend of comfort and modern living. As you approach, you'll be greeted by a spacious driveway, accommodating up to seven cars, ensuring ample parking for family and guests.
Step inside to discover a cozy lounge, ideal for relaxing evenings with loved ones. The modern kitchen, equipped with integrated appliances, not only caters to your culinary needs but also provides a welcoming space for gatherings. From the kitchen, step into the bright conservatory, a beautiful spot to enjoy your morning coffee while admiring the lush garden views.
The converted garage adds versatility to this home, offering a flexible space that can serve as an extra bedroom, dining room, or a home office, tailored to fit your family's needs.
Upstairs, you'll find two generously sized double bedrooms and a single bedroom, perfect for a child's room or a study. The modern three-piece family bathroom completes the upper floor, ensuring convenience and style.
The rear garden is a true highlight, featuring a well-maintained lawn, a patio area perfect for outdoor dining, and mature plants and shrubs that create a private oasis.
Don't miss the opportunity to make this versatile and inviting property your own, in one of Spondon's most sought-after locations.
Front Porch
1.44m x 1.21m - 4'9” x 3'12”
Living Room
5.27m x 4.45m - 17'3” x 14'7”
Kitchen
4.46m x 2.79m - 14'8” x 9'2”
Conservatory
3.43m x 2.76m - 11'3” x 9'1”
Bedroom 1
4.1m x 2.55m - 13'5” x 8'4”
Bedroom 2
3.42m x 2.55m - 11'3” x 8'4”
Bedroom 3
2.61m x 1.77m - 8'7” x 5'10”
Bathroom
1.77m x 1.68m - 5'10” x 5'6”
Property info
For more information about this property, please contact
EweMove Sales & Lettings - Beeston, Long Eaton & Wollaton, NG10 on +44 115 774 8783 * (local rate)
Disclaimer
Property descriptions and related information displayed on this page, with the exclusion of Running Costs data, are marketing materials provided by EweMove Sales & Lettings - Beeston, Long Eaton & Wollaton, and do not constitute property particulars. Please contact EweMove Sales & Lettings - Beeston, Long Eaton & Wollaton for full details and further information. The Running Costs data displayed on this page are provided by PrimeLocation to give an indication of potential running costs based on various data sources. PrimeLocation does not warrant or accept any responsibility for the accuracy or completeness of the property descriptions, related information or Running Costs data provided here.



























.png)