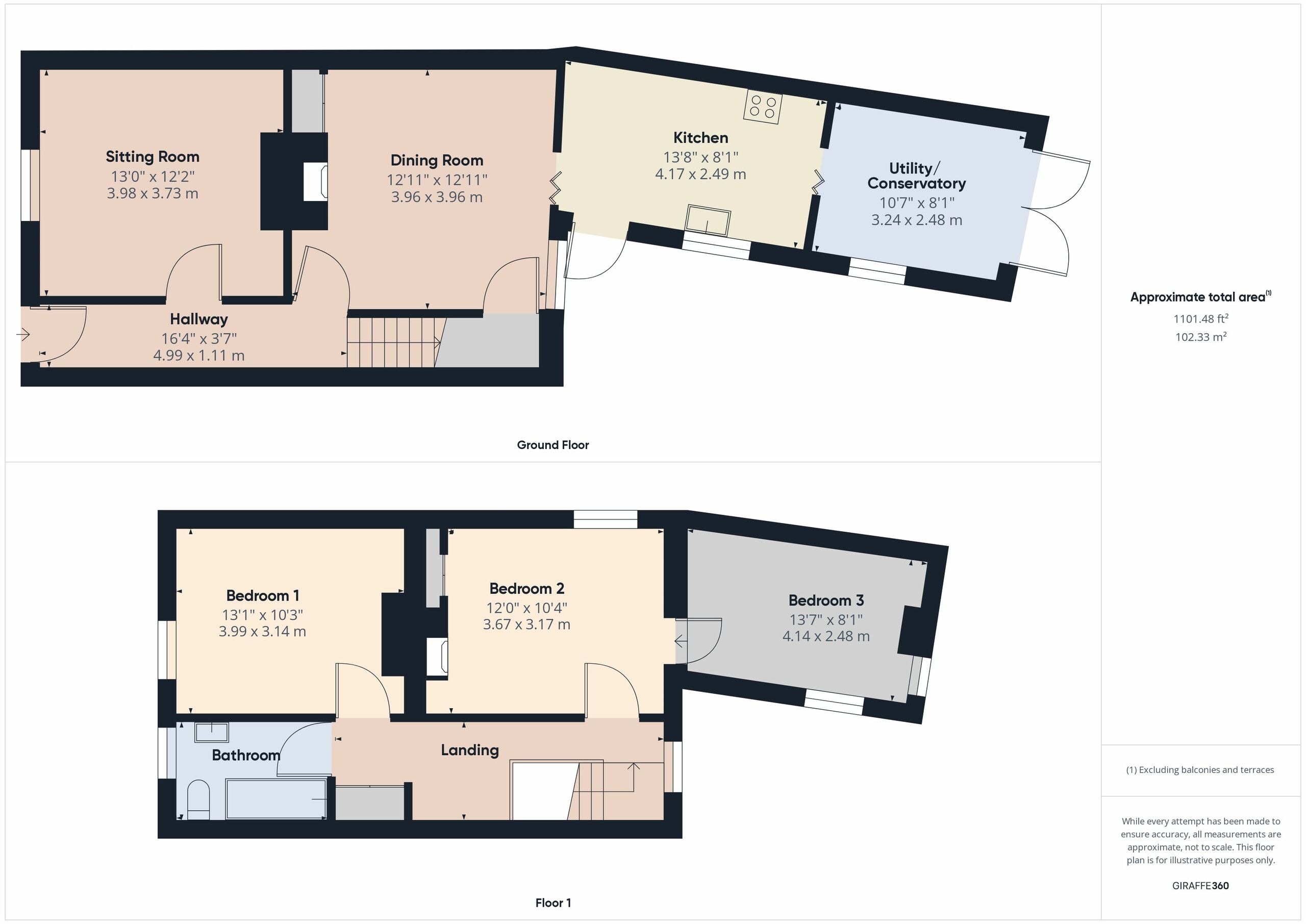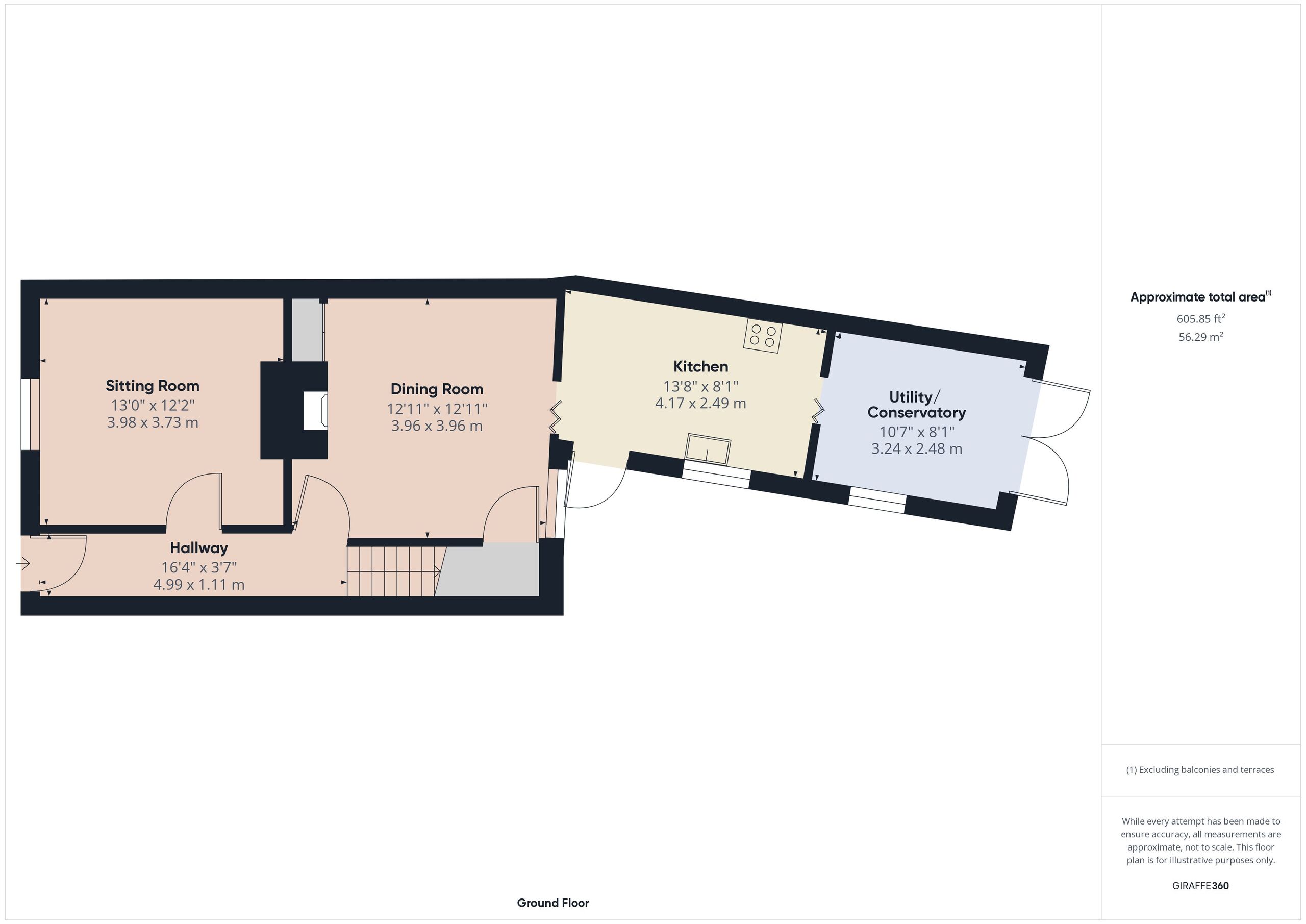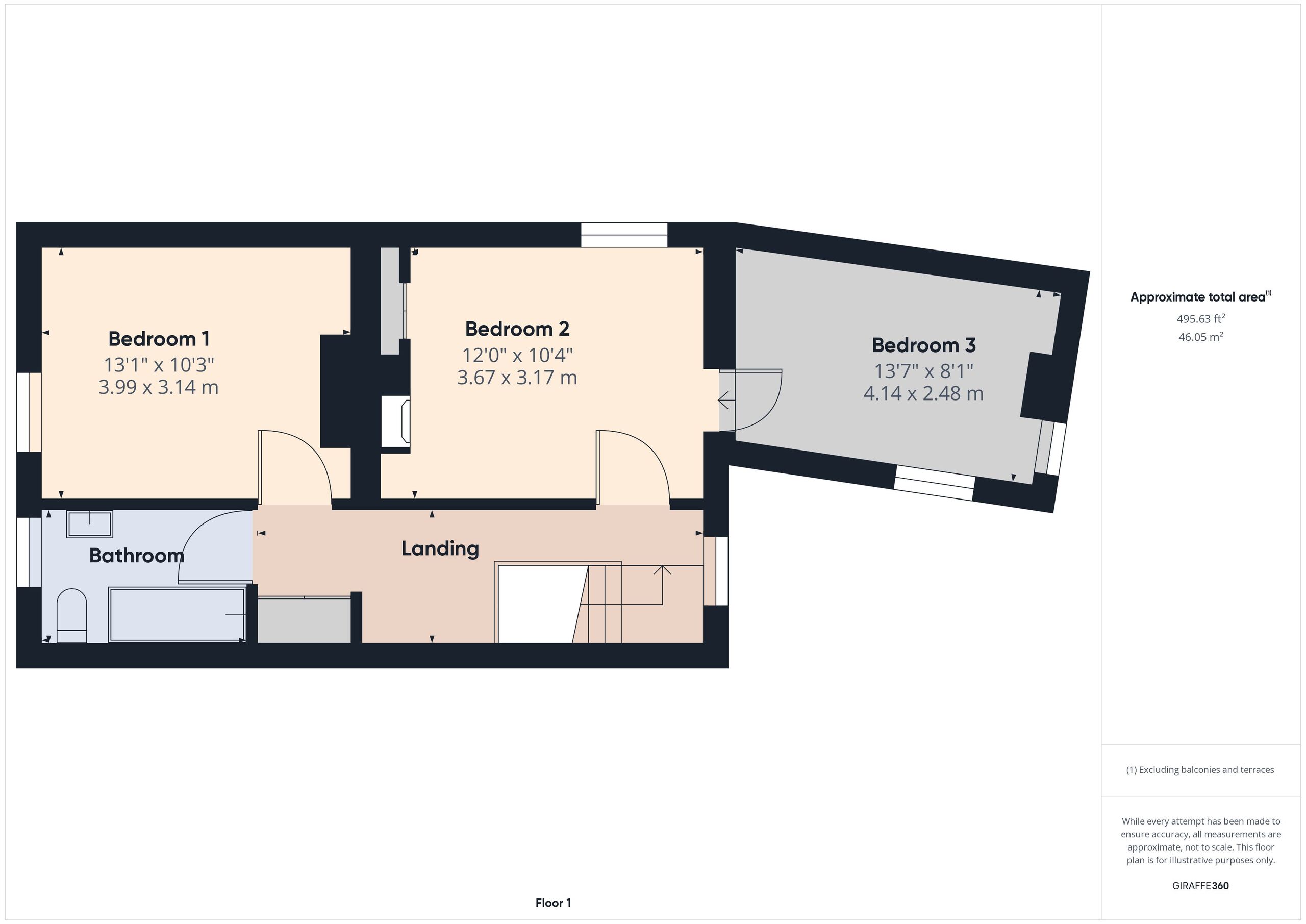Detached house for sale in High Street, Cottenham, Cambridge CB24
* Calls to this number will be recorded for quality, compliance and training purposes.
Property features
- Hall
- 2 Reception rooms
- Kitchen
- Utility/Conservatory
- 3 Bedrooms (two are communicating)
- First floor bathroom
- Period features including cast iron fireplaces
- Approx 350 ft rear garden with side access
- Open carport
Property description
Cottenham is a relatively large and thriving village situated about 6 miles north of Cambridge. Facilities in the village include a primary school and village college, library, an impressive parish church dating from 13th century and a range of shops and pubs. The village is well placed for access to major road routes and is within reach of the main line stations at Cambridge North and Waterbeach which provide direct links into Cambridge and London Kings Cross.
Number 123 is a detached Victorian house of character situated on the High Street between Broad Lane and Rook Street. The house which was modernised in around the 1970s retaining many period features including cast iron fireplaces and panelled doors would now benefit from some further updating and improvement.
Hallway
with panelled entrance door with stained glass, radiator, archway and staircase.
Front sitting room
4.00 m x 3.74 m (13'1" x 12'3")
with attractive cast iron fireplace, radiator and alcove shelving.
Dining Room
3.96 m x 3.48 m (13'0" x 11'5")
with cast iron fireplace with gas 'coal' grate, alcove cupboard, radiator and cupboard under the sairs with wall mounted gas boiler providing central heating and hot water.
Kitchen
4.17 m x 2.49 m (13'8" x 8'2")
with work surfaces with range of cupboards and drawers under, inset stainless steel unit, further sink, range of wall cupboards, plumbing for dishwasher, gas cooker point, half tiled walls, ceramic tiled floors, side entrance door and doorway to
Utility/Conservatory
3.24 m x 2.48 m (10'8" x 8'2")
with plumbing for washing machine, vent for dryer, radiator and uPVC double doors to rear garden.
First floor
Landing
with airing cupboard with insulated hot water cylinder and shelving, access to roof space.
Front bedroom 1
4.00 m x 3.14 m (13'1" x 10'4")
with cast iron fireplace and radiator.
Middle bedroom 2
3.67 m x 3.17 m (12'0" x 10'5")
with cast iron fireplace, radiator, built-in cupboard, window to side and door to:
Rear bedroom 3
4.10 m x 2.48 m (13'5" x 8'2")
with radiator and windows to side and rear
Outside
Very long rear garden
about 350 ft (106m) deep, with right of access via the driveway between 123 and 125. The garden is divided into several areas of lawn with trees including fruit trees, shrubs and flowers and a number of timber outbuildings including potting shed, store sheds and an open carport.
Services
All main services.
Tenure
Freehold
Property info
Cam02519G0-Pr0125-Build01 View original

Cam02519G0-Pr0125-Build01-Floor00 View original

Cam02519G0-Pr0125-Build01-Floor01 View original

For more information about this property, please contact
Pocock & Shaw, CB5 on +44 1223 784741 * (local rate)
Disclaimer
Property descriptions and related information displayed on this page, with the exclusion of Running Costs data, are marketing materials provided by Pocock & Shaw, and do not constitute property particulars. Please contact Pocock & Shaw for full details and further information. The Running Costs data displayed on this page are provided by PrimeLocation to give an indication of potential running costs based on various data sources. PrimeLocation does not warrant or accept any responsibility for the accuracy or completeness of the property descriptions, related information or Running Costs data provided here.






























.png)
