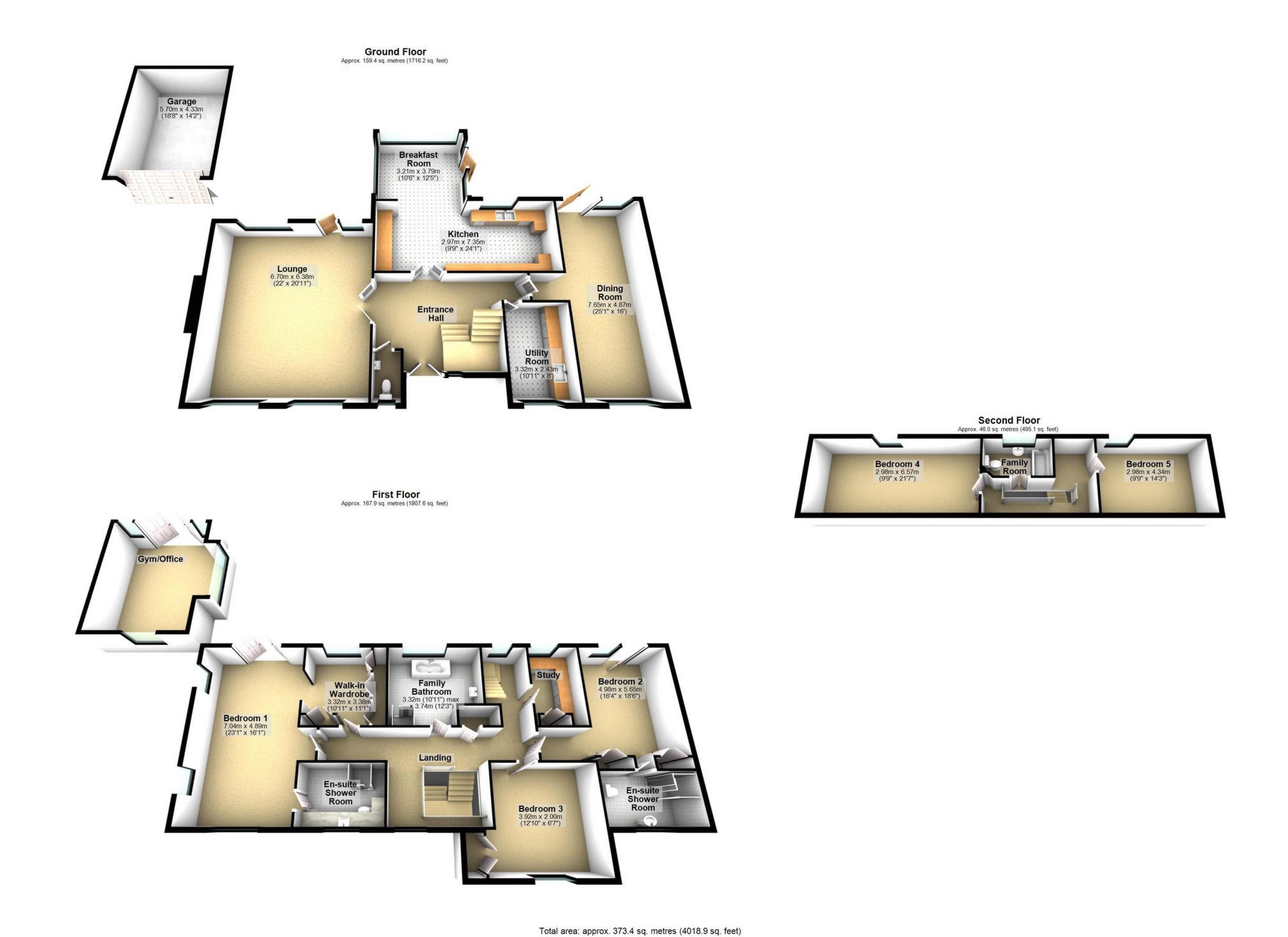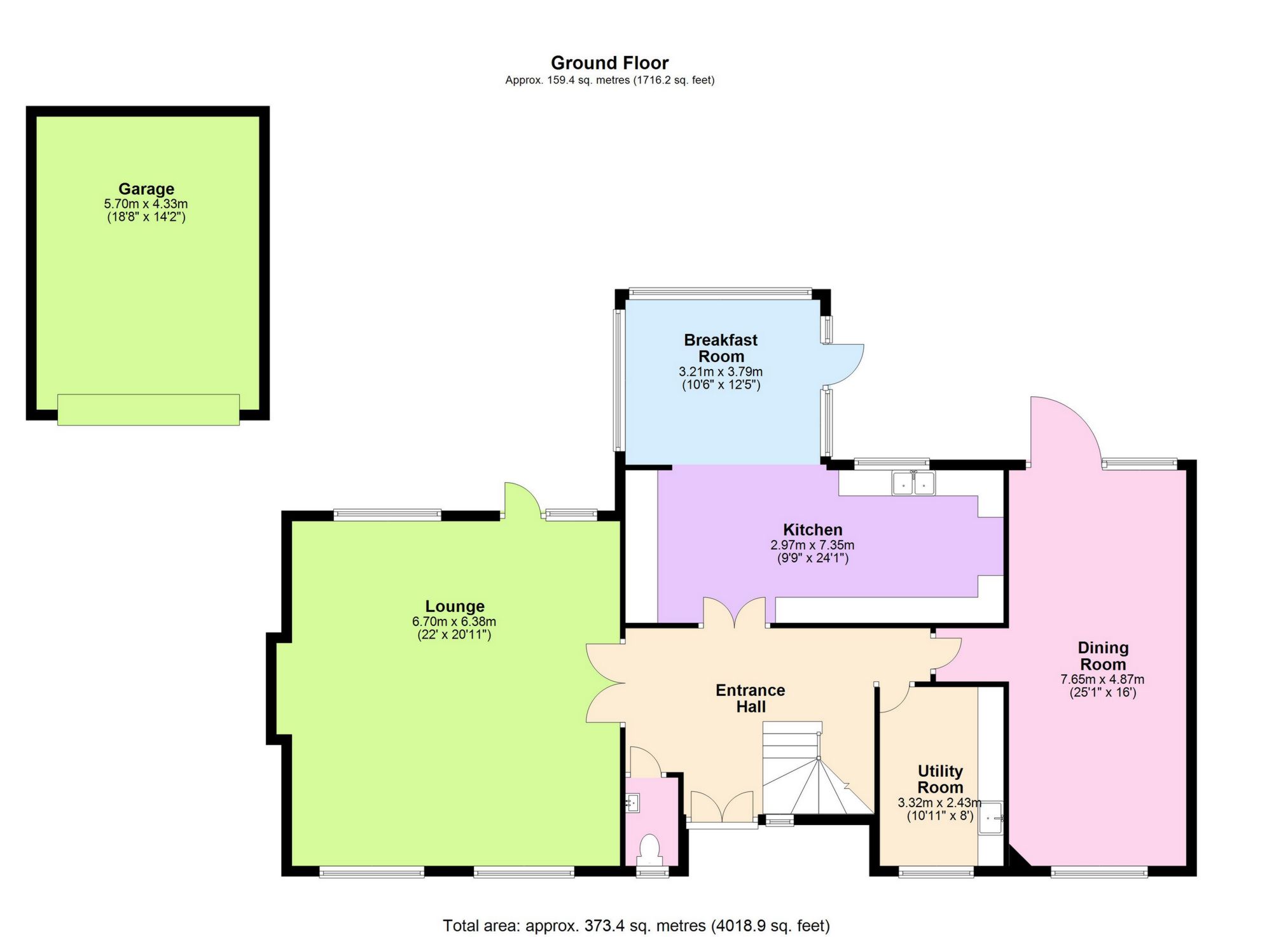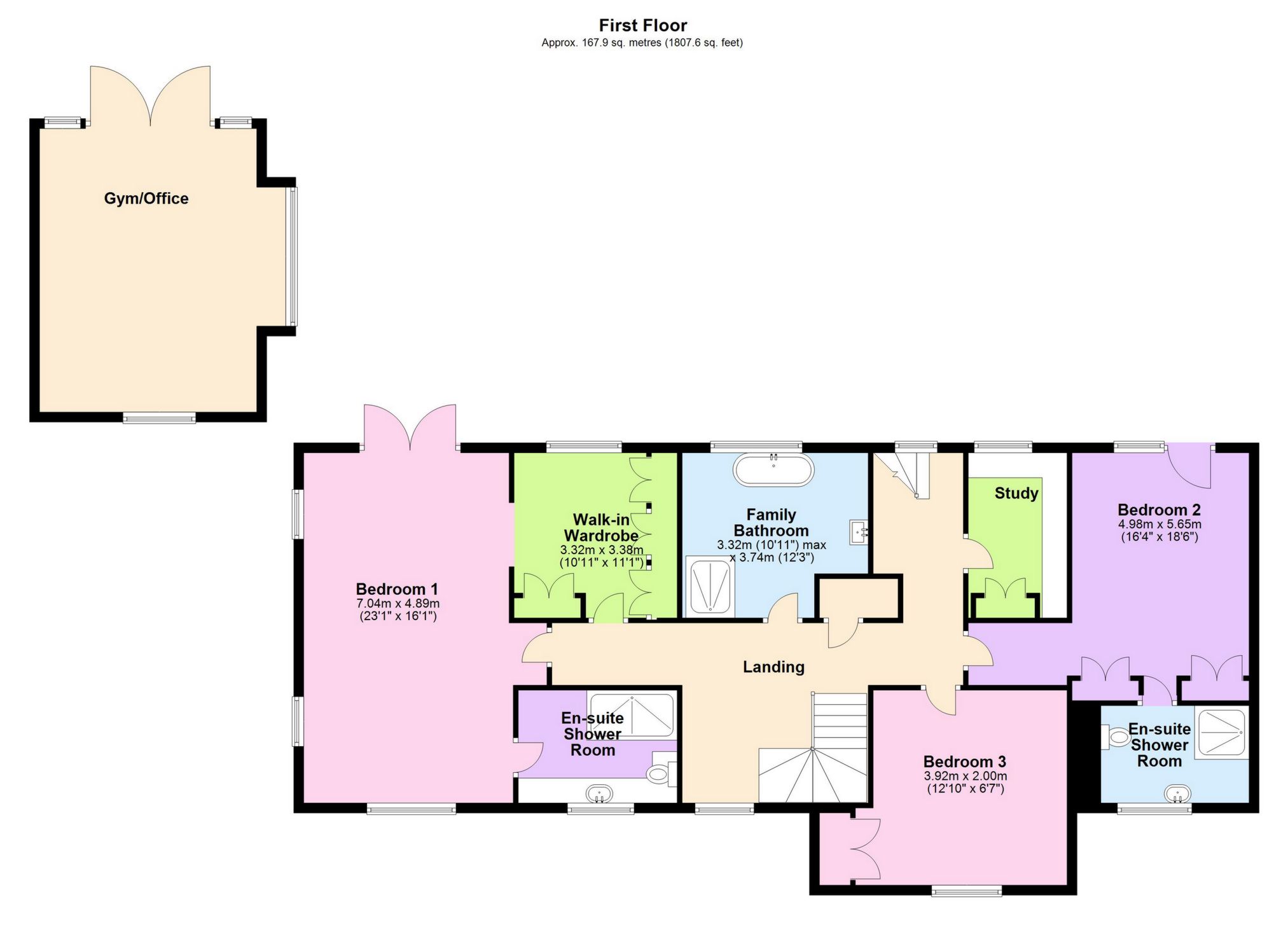Detached house for sale in Stonehouse Lane, Halstead TN14
* Calls to this number will be recorded for quality, compliance and training purposes.
Property features
- Substantial Residence
- Convenient yet tranquil location
- In excess of 4000 sf
- 5 or more bedrooms
- 4 reception rooms
- 3 bathrooms
- Utility & guest cloakroom
- Exquisite gardens
- Garage, driveway & gym
- No Onward Chain
Property description
Detailed Description
A substantial residence in A very enviable location. Situated in what feels like a semi-rural location yet within very convenient reach of all amenities to include choice of 2 br Stations, major transport links, including Gatwick, golf and equestrian facilities as well as shops and leisure Centres in Bluewater and Town centres Close by. The over 4000 sf accommodation is well designed and constructed to the highest standards of workmanship using the highest quality materials. The property is currently configured with 5 bedrooms, three bathrooms, and 4 reception rooms. This could be adapted to the new owners' requirements very easily. The master bedroom benefits from a large dressing room come walk-in wardrobe and an en-suite. There is a further bedroom with an en-suite and also 3 further bedrooms and 2 family bathrooms on the first and second floors. The ground floor accommodation is equally impressive with exquisite reception rooms, including a very well laid out lounge, a kitchen breakfasting room with a large window overlooking the garden. There is also a gym, a large garage and truly magnificent gardens which lends itself to outside entertaining too. This a remarkable home which requires an internal viewing to be fully appreciated.
Entrance Hall
Guest cloakroom
Lounge: 20'11" x 22'0" (6.38m x 6.71m)
Dining room: 25'1" x 11'3" (7.65m x 3.42m)
Kitchen/breakfasting room: 21'11" x 20'12" (6.68m x 6.40m)
Utility room: 10'10" x 7'12" (3.31m x 2.43m)
Landing
Master bedroom: 22'5" x 12'10" (6.82m x 3.92m)
Dressing room: 10'10" x 9'1" (3.29m x 2.77m)
En-suite to master: 10'9" x 8'6" (3.27m x 2.60m)
Bedroom 2: 16'7" x 11'8" (5.05m x 3.56m)
En-suite: 11'8" x 6'7" (3.56m x 2.00m)
Bedroom 3: 12'10" x 11'2" (3.92m x 3.41m)
Family bathroom: 10'8" x 8'12" (3.26m x 2.74m)
Study: 8'10" x 6'2" (2.68m x 1.88m)
2nd Landing
Bedroom 4: 21'7" x 9'9" (6.59m x 2.96m)
Bedroom 5: 14'3" x 9'9" (4.34m x 2.98m)
Bathroom
Gardens
Gym/office: 18'8" x 14'4" (5.70m x 4.37m)
Garage: 18'8" x 14'2" (5.70m x 4.33m)
Property info
Floor Plan 1 View original

Floor Plan 2 View original

Floor Plan 3 View original

Floor Plan 4 View original

For more information about this property, please contact
Kentons, BR6 on +44 1689 867278 * (local rate)
Disclaimer
Property descriptions and related information displayed on this page, with the exclusion of Running Costs data, are marketing materials provided by Kentons, and do not constitute property particulars. Please contact Kentons for full details and further information. The Running Costs data displayed on this page are provided by PrimeLocation to give an indication of potential running costs based on various data sources. PrimeLocation does not warrant or accept any responsibility for the accuracy or completeness of the property descriptions, related information or Running Costs data provided here.













































.png)