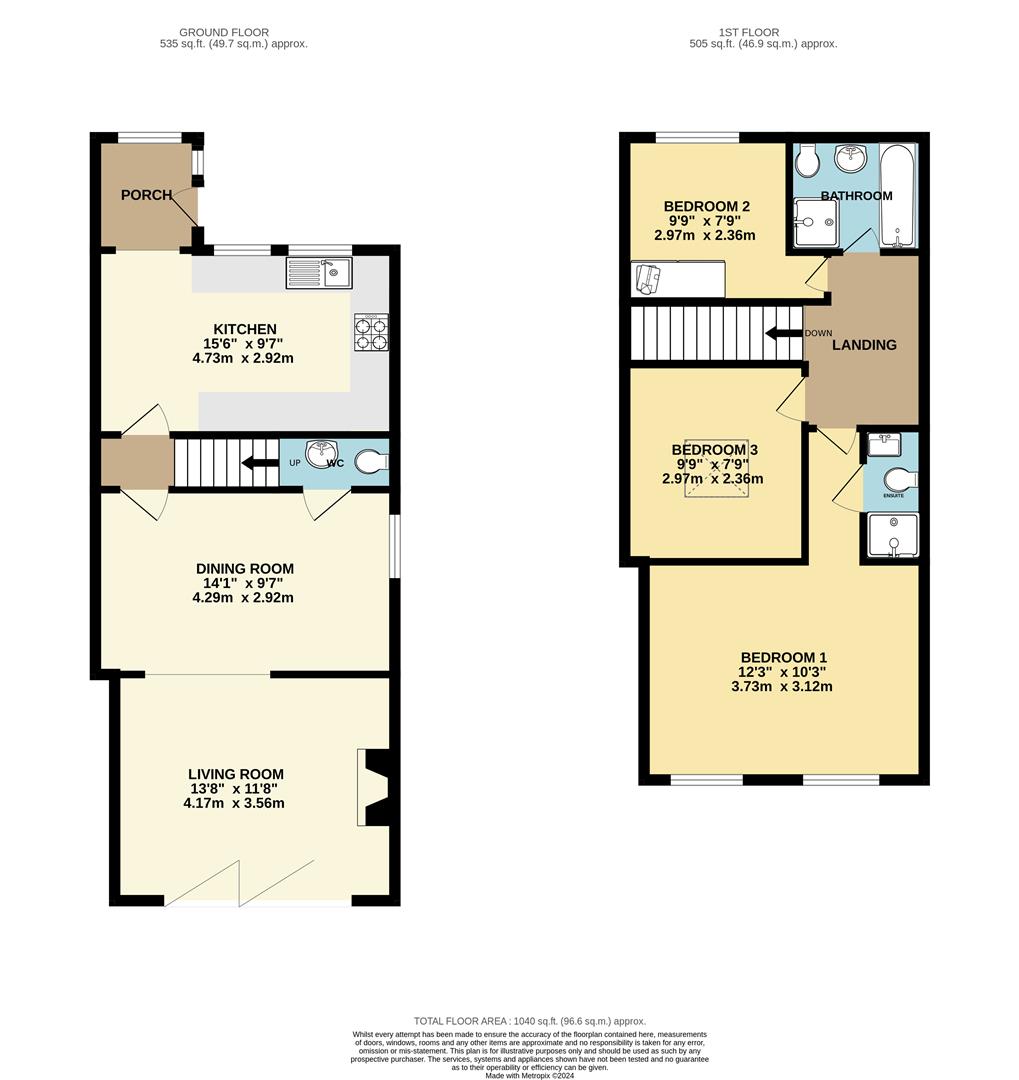Semi-detached house for sale in Peveril Avenue, New Mills, High Peak SK22
* Calls to this number will be recorded for quality, compliance and training purposes.
Utilities and more details
Property features
- Semi Detached Property in Popular Residential Location
- Three Good Sized Bedrooms
- Family Bathroom and En Suite
- Good Sized Plot with Large Gardens
- Driveway Parking and Garage
- Energy Rating C Council Tax Band C
- Two Reception Rooms
- Living Room with French Doors Leading into the Garden
Property description
A charming semi-detached house located on the sought-after Peveril Avenue in New Mills, High Peak. This property boasts two reception rooms, perfect for entertaining guests or simply relaxing with your family. With three bedrooms and two bathrooms, and a ground floor wc, there is ample space for everyone to enjoy.
The large plot offers parking for two vehicles, a garage, a driveway, and gardens, providing both convenience and a touch of nature right at your doorstep. The master bedroom comes with the added luxury of an en suite shower room, ensuring privacy and comfort.
Situated in a popular location, this property is ideal for those looking for a peaceful yet vibrant community to call home. The dining room and living room offer versatile spaces that can be tailored to suit your lifestyle and preferences. The property also benefits from Solar panels helping with ever increasing energy bills.
Don't miss out on the opportunity to make this house your home. Contact us today to arrange a viewing and experience the potential that this property has to offer.
Ground Floor
Entrance Porch
Kitchen (4.72m x 2.92m (15'6 x 9'7))
Internal Hall
Dining Room (4.29m x 2.92m (14'1 x 9'7))
Living Room (4.17m x 3.56m (13'8 x 11'8))
First Floor
Landing
Bedroom One (3.12m x 3.73m (to wall cupboards) (10'3 x 12'3 (to)
En Suite
Bedroom Two (2.29m x 2.90m (7'6 x 9'6))
Bedroom Three (2.97m x 2.36m (9'9 x 7'9))
Bathroom (2.21m x 2.01m (7'3 x 6'7))
Outside
Gardens
Enclosed decked areas with playhouse and stone steps down to drive.
Garage And Drive
Large garage with door to side return to front of the property and driveway parking for two cars
Property info
For more information about this property, please contact
Jordan Fishwick LLP, SK22 on +44 1664 518647 * (local rate)
Disclaimer
Property descriptions and related information displayed on this page, with the exclusion of Running Costs data, are marketing materials provided by Jordan Fishwick LLP, and do not constitute property particulars. Please contact Jordan Fishwick LLP for full details and further information. The Running Costs data displayed on this page are provided by PrimeLocation to give an indication of potential running costs based on various data sources. PrimeLocation does not warrant or accept any responsibility for the accuracy or completeness of the property descriptions, related information or Running Costs data provided here.





























.png)
