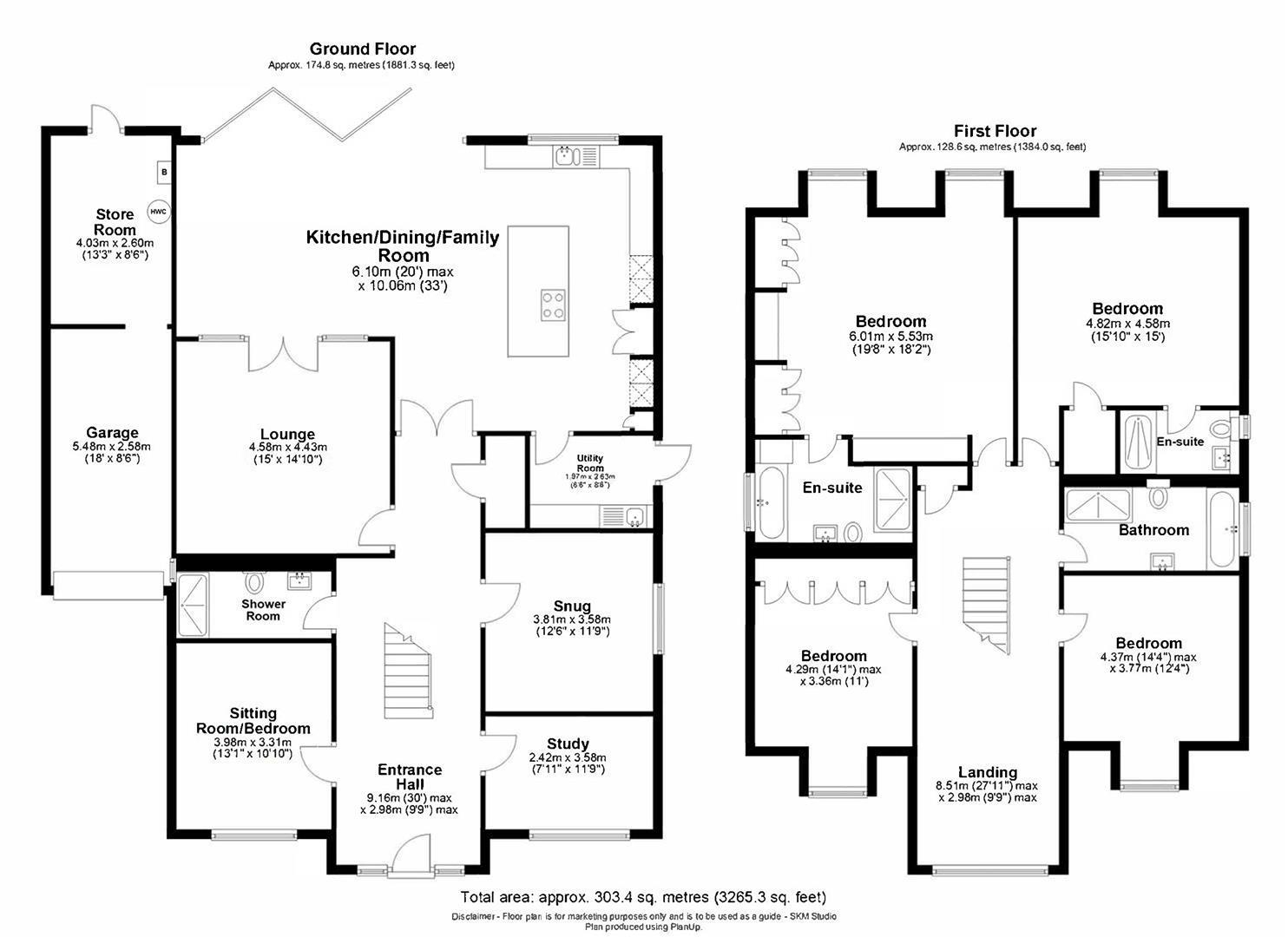Detached house for sale in Abbey Avenue, St.Albans AL3
* Calls to this number will be recorded for quality, compliance and training purposes.
Property features
- Almost 3300 sq.ft. Detached House
- Impressive Entrance Hall With Central Staircase
- Fabulous Kitchen/Dining/Family Room
- Lounge
- Snug & Study
- Utility Room
- Five Bedrooms
- Four Bathrooms
- Generous Patio & Private Rear Garden
- Off Street Parking & Garage
Property description
With almost 3300 square feet, this outstanding five bedroom detached house is offered for sale in scintillating condition throughout with an impressive 33ft kitchen/dining/family room with bi-folding doors leading out to the rear garden.
Abbey Avenue is a premier road located in the highly sought after St Stephens area to the south of the city centre. It is within walking distance from highly regarded private and state schools, Verulamium Park, the City centre and Waitrose. St Albans Station is also in close proximity.
The spectacular entrance hall has a central Oak staircase leading to the first floor, doors to rooms and a useful coat cupboard. The sociable lounge has an attractive herringbone style floor and crittal style windows and doors to the rear. There is a further sitting room/bedroom 5 with herringbone style floor, a useful study and a snug with easy access to a convenient shower room/W.C. The wonderful 'heart of the home' kitchen/dining/family room offers an impressive two-tone kitchen with quality work surfaces above, integrated appliances and a hidden pantry unit with power, plus a feature island unit with breakfast bar area. A door leads to a useful utility room and a courtesy door leading out to the side of the house.
The fabulous landing has a feature part-vaulted ceiling with bespoke picture window to the front, a built in storage cupboard and doors to rooms. The impressive master bedroom enjoys a range of built in wardrobes, dressing table and access into an opulent four piece bathroom suite. The second bedroom enjoys a walk-in wardrobe and access to a stylish en-suite, there are two further double bedrooms, one of which has fitted wardrobes and a four piece family bathroom suite. There is also a useful loft space.
A generous driveway offers ample off-street car parking leading to a garage with an up and over door with a useful storeroom behind housing the gas boiler. The sunny good size rear garden benefits from a full width patio area, ide
Accommodation
Entrance Hall
Lounge (4.57m x 4.52m (15 x 14'10))
Kitchen/Dining/Family Room (10.06m x 6.10m (33'0 x 20'0))
Snug (3.81m x 3.58m (12'6 x 11'9))
Utility Room
Sitting Room/Guest Bedroom (3.99m x 3.30m (13'1 x 10'10))
Shower Room
Study (3.58m x 2.41m (11'9 x 7'11))
First Floor
Landing (8.51m x 2.97m (27'11 x 9'9))
Bedroom (5.99m x 5.54m (19'8 x 18'2))
En-Suite
Bedroom (4.83m x 4.57m (15'10 x 15'0))
En-Suite
Bedroom (4.37m x 3.76m (14'4 x 12'4))
Bedroom (4.29m x 3.35m (14'1 x 11))
Bathroom
Outside
Frontage
Rear Garden
Garage (5.49m x 2.59m (18'0 x 8'6))
Store Room (4.04m x 2.59m (13'3 x 8'6))
Property info
For more information about this property, please contact
Paul Barker Estate Agents, AL1 on +44 1727 294984 * (local rate)
Disclaimer
Property descriptions and related information displayed on this page, with the exclusion of Running Costs data, are marketing materials provided by Paul Barker Estate Agents, and do not constitute property particulars. Please contact Paul Barker Estate Agents for full details and further information. The Running Costs data displayed on this page are provided by PrimeLocation to give an indication of potential running costs based on various data sources. PrimeLocation does not warrant or accept any responsibility for the accuracy or completeness of the property descriptions, related information or Running Costs data provided here.


















































.png)

