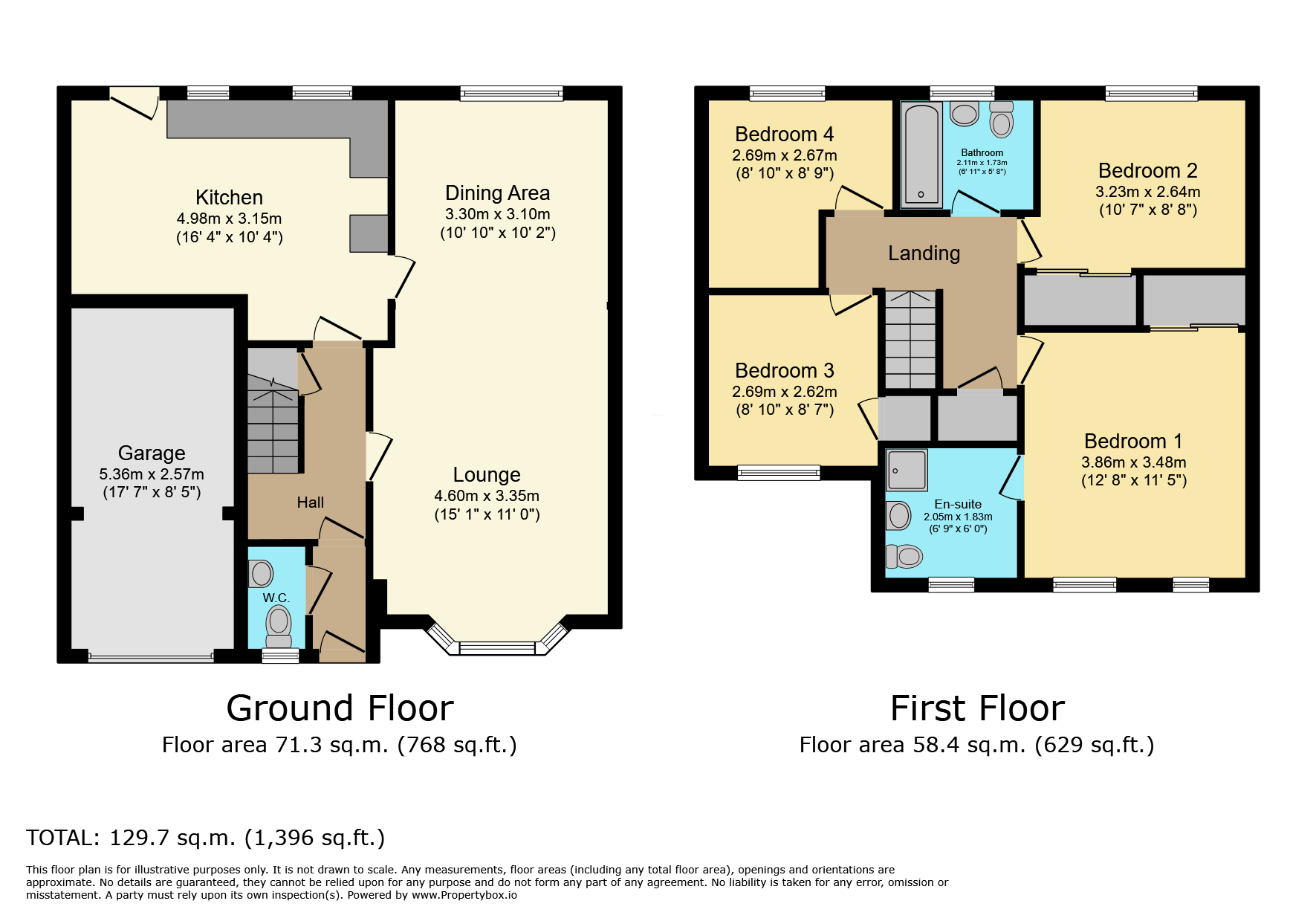Detached house for sale in Laurel Drive, Ashington NE63
* Calls to this number will be recorded for quality, compliance and training purposes.
Property features
- Stunning Detached House
- Four Bedrooms, Master En-Suite
- Spacious Lounge/Dining Room
- Generous South Facing Garden
- Garage & Ample Parking
Property description
Summary
***fantastic detached house - four bedrooms - en-suite to master - spacious lounge/diner - integrated kitchen - ground floor cloaks - well presented - sought after location - garage & large driveway - south facing garden - not to be missed***
Pattinson Estate Agents are delighted to welcome to the sales market this fantastic four bedroom detached house situated on Laurel Drive in Fallowfield, Ashington. In a highly sought after location this spacious family home sits on a fantastic plot within a quiet cul-de-sac. Close to the town centre with primary and secondary schools, a wide range of shops, amenities and leisure facilities. Local travel links including the upcoming train station are in walking distance. This lovely family home has been much loved by the current owners who have owned since built in 1995. Warmed via gas central heating (combi boiler) and with Upvc double glazing throughout and a full alarm system this is an opportunity not to be missed and early viewings are essential.
Briefly comprising; entrance porch, cloakroom, entrance hallway, lounge/diner and kitchen. To the first floor master bedroom with en-suite facilities, two further double bedrooms, one single bedroom and family bathroom. Externally to the rear a pleasant enclosed south facing garden with open views, paved pathway and patio areas, shed and side gate for access. To the front an open plan lawned garden with block paved driveway allowing off street parking for three cars. A single integral garage with electric roller door, lights, power points and water supply.
To arrange your viewing please contact our Ashington Team on or email
Council Tax Band: D
Tenure: Freehold
Entrance Porch
Via main access door to front.
Cloakroom
Frosted window to front. Wash hand basin with tiled splashback, w.c, radiator, shelving, wall mounted alarm panel.
Entrance Hallway
Stairs to first floor, understair storage cupboard, radiator.
Lounge/Diner
Bay window to front, wall mounted TV point, freestanding feature electric log burner effect fire and hearth, french doors opening into the rear garden, two radiators.
Kitchen (4.98m x 3.15m)
Window to rear and access door into rear garden. Fitted with a range of cream Quaker style wall, floor and drawer units with wood effect roll edge worktops and tiled splashbacks, one and a half resin sink and drainer with mixer tap, Range master range cooker with five burner gas hob, dual oven, grill and extractor over, integrated fridge/freezer and dishwasher, concealed washing machine, concealed Worcester Bosch gas combi boiler with annual service record, wall mounted TV point, tiled flooring, radiator.
First Floor Landing
Built in storage cupboard. Access to fully boarded loft with light via drop down ladder.
Master Bedroom (3.86m x 3.48m)
Two windows to front, built in double sliding mirrored door wardrobe, radiator.
En-Suite (2.05m x 1.85m)
Frosted window to front. Walk in shower cubicle with glass screen door, wash hand basin and w.c, part tiled walls, radiator.
Bedroom Two (3.23m x 2.64m)
Window to rear, built in double sliding mirrored door wardrobe, radiator.
Bedroom Three (2.69m x 2.62m)
Window to front, built in storage cupboard, radiator.
Bedroom Four (2.69m x 2.67m)
Window to rear, radiator. L-shaped.
Family Bathroom (2.11m x 1.73m)
Frosted window to rear. Fitted with a three piece white suite comprising panelled bath with shower over and glass screen door, pedestal wash hand basin and w.c. Part tiled walls, radiator.
Property info
For more information about this property, please contact
Pattinson - Ashington, NE63 on +44 1670 719251 * (local rate)
Disclaimer
Property descriptions and related information displayed on this page, with the exclusion of Running Costs data, are marketing materials provided by Pattinson - Ashington, and do not constitute property particulars. Please contact Pattinson - Ashington for full details and further information. The Running Costs data displayed on this page are provided by PrimeLocation to give an indication of potential running costs based on various data sources. PrimeLocation does not warrant or accept any responsibility for the accuracy or completeness of the property descriptions, related information or Running Costs data provided here.


















































.png)

