Detached house for sale in Newport Road, Gnosall, Staffordshire ST20
* Calls to this number will be recorded for quality, compliance and training purposes.
Property features
- Planning permission
- Large detached home
- Three spacious bedrooms
- Kitchen/diner
- Lounge/diner
- Sitting room
- Sought after location
- Parking
- Large established garden
- Rare opportunity
Property description
Truly one of a kind! With planning permission granted, we present this spacious 3-bedroom detached home set in the sought after village of Gnosall. Originally the local Post Office in the village, this home offers a unique opportunity to bring a piece of history to life. This home comprises; Hallway, Large Sitting Room, Office, Lounge/Diner, Kitchen/ Diner, 3 spacious bedrooms, a large family bathroom with room for both a shower and bath, Two Outbuildings, W.C and a Large Wooden Garage. The property is set on a large plot and has a generous rear garden plus off-road parking for multiple cars behind a gated entrance. Viewings are essential! Please call today to arrange a viewing or look at the virtual tour.
Staffordshire Council Planning application number: 22/36927/hou - plans available on request.
Rear hall 13' 2" x 5' 5" (4.02m x 1.65m) Leading from the rear courtyard, you can gain access to this home through a colonial wooden door. From here you can enter the sitting room, dining room and the wooden staircase to the first floor. With access to the Sitting Room and Dining Room and wooden stairs leading to the first floor. Within the Hallway there is fitted lighting, a radiator and a storage cupboard with lighting inside.
Sitting room 13' 3" x 16' 1" (4.05m x 4.91m) When entering, you are greeted with a large siting room, featuring wooden flooring, a radiator, light fittings, UPVC double glazed window and a fireplace with surround. From here there is access to the front of the property and to the office.
Office 13' 8" x 8' 3" (4.19m x 2.53m) Accessed through the sitting room, there is an office space with UPVC double glazed windows with views of the front and rear of the property, wooden flooring, a radiator, light fittings and a loft hatch giving access to additional storage.
Dining room 9' 7" x 12' 5" (2.92m x 3.78m) Entering from the hallway, the dining room features original wooden beams, UPVC double glazing, a radiator, light fitting and an arch into the living room.
Living room 11' 1" x 12' 9" (3.38m x 3.89m) Through the arch way, you enter the living room, which presents the original wooden beams, fireplace with brick surround and wooden mantle giving a traditional country feel. Within the sitting room, there are two Georgian style UPVC double glazed windows, a radiator, light fitting, and access through a wooden door to the kitchen/diner.
Kitchen/breakfast room 15' 4" x 8' 3" (4.67m x 2.51m) When entering the kitchen/dining area, you're greeted with the original wooden beams and cast-iron fireplace. From here, there kitchen offers a panelled ceiling with spotlights, fitting base and wall units, breakfast bar, a free-standing cooker with extractor, a stainless-steel basin, three Georgian Style UPVC double glazed windows, radiator, light fitting and access to the rear garden through a wooden stable door.
Landing 10' 0" x 5' 7" (3.05m x 1.7m) When entering the landing area there is access to an over stairs' cupboard, two spacious bedrooms. Benefitting from a Georgian Style UPVC double glazed windows offering views of the rear garden, a radiator & light fittings.
Master bedroom 13' 8" x 15' 2" (4.17m x 4.62m) This large master bedroom benefits from two Georgian Style UPVC double glazed windows with views of the front elevation, a radiator, light fitting. Planning permission has been granted to allow for a walk-in wardrobe an ensuite to be added to the master bedroom.
Bedroom 2 9' 10" x 11' 9" (3m x 3.58m) This spacious second bedroom benefits from a storage cupboard, a cast iron fireplace surround, Georgian Style UPVC double glazed window, a radiator and light fitting.
Upstairs hallway 11' 9" x 3' 2" (3.58m x 0.97m) Accessed from the landing, with access to the third bedroom and large family bathroom. Featuring a Georgian style UPVC window overlooking the courtyard & a light fitting.
Bedroom 3 11' 4" x 8' 11" (3.45m x 2.72m) A lovely painted wooden door gives access from the first-floor hall to the third and final bedroom. This lovely quirky room offers arched walls, uPVC window to the side aspect and boarded floors.
Family bathroom 7' 7" x 13' 4" (2.31m x 4.06m) Through a wooden door you enter a generously sized family bathroom with a white suite, featuring a corner shower, bath, hand basin within a vanity unit, bidet, frosted UPVC double glazed window, radiator and light fittings.
Courtyard Connecting the driveway and garage to the rear of the property is the rear courtyard. A stone path surrounded by gravel provides a access to the rear entrance of the property, rear gardens and outbuildings.
Outbuilding WC 4' 3" x 7' 0" (1.3m x 2.13m) Accessed through a wood panelled door opposite the kitchen window, the outside WC houses the boiler and electrical consumer unit, Toilet and hand basin.
Central outbuilding 12' 11" x 6' 11" (3.94m x 2.11m) Accessed from the garden, possibly once used as stables for the post horses, this section of the outbuilding comprises a large single glazed window, electric heating and access to a utility area and large shed. Planning permission granted for this area of the property.
Utility room 7' 1" x 6' 10" (2.16m x 2.08m) Accessed through the central outbuilding, the utility offers space for laundry and drying facilities, with plumbing for a washing machine and a dryer, lower and upper units and UPVC single glazed window overlooking the garden.
Workshop 13' 8" x 7' 4" (4.17m x 2.24m) Previously used as a workshop, this wood-built extension offers high arched ceilings, windows overlooking the pond with rear access out into the gardens.
Rear garden To the rear is a well-established private garden. With sweeping lawns, mature bushes and trees, a trickling pond, raised deck and hedging, making this garden feel intimate despite its size.
Garage 18' 4" x 18' 6" (5.59m x 5.64m) To the side of the property, there's parking for multiple cars and access to a double wooden-built garage. Within the garage itself there are base units, windows overlooking the rear courtyard and garden, ample loft space and wooden door leading to the rear courtyard. The garage has power and lighting and electric heating.
Property info
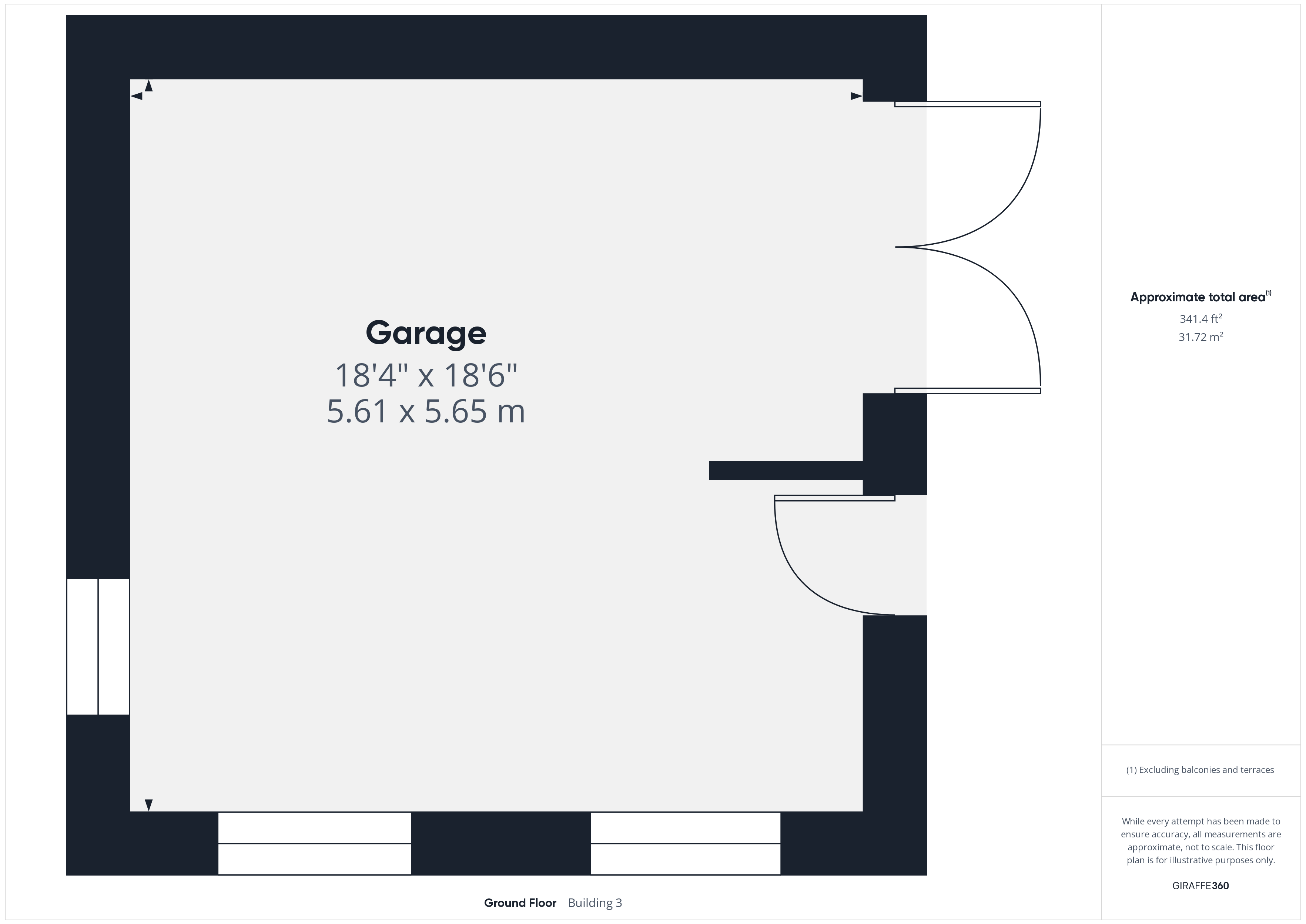
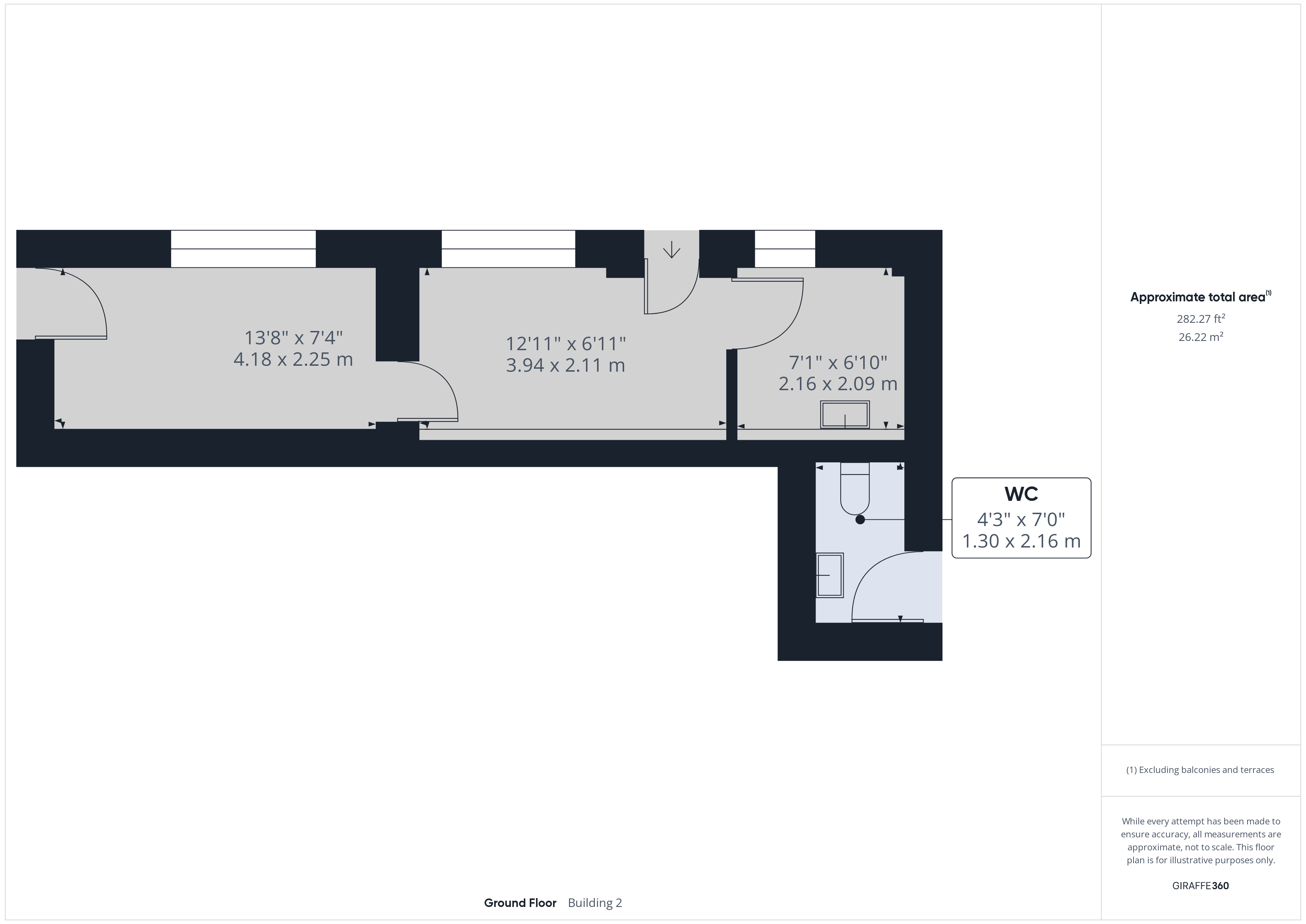
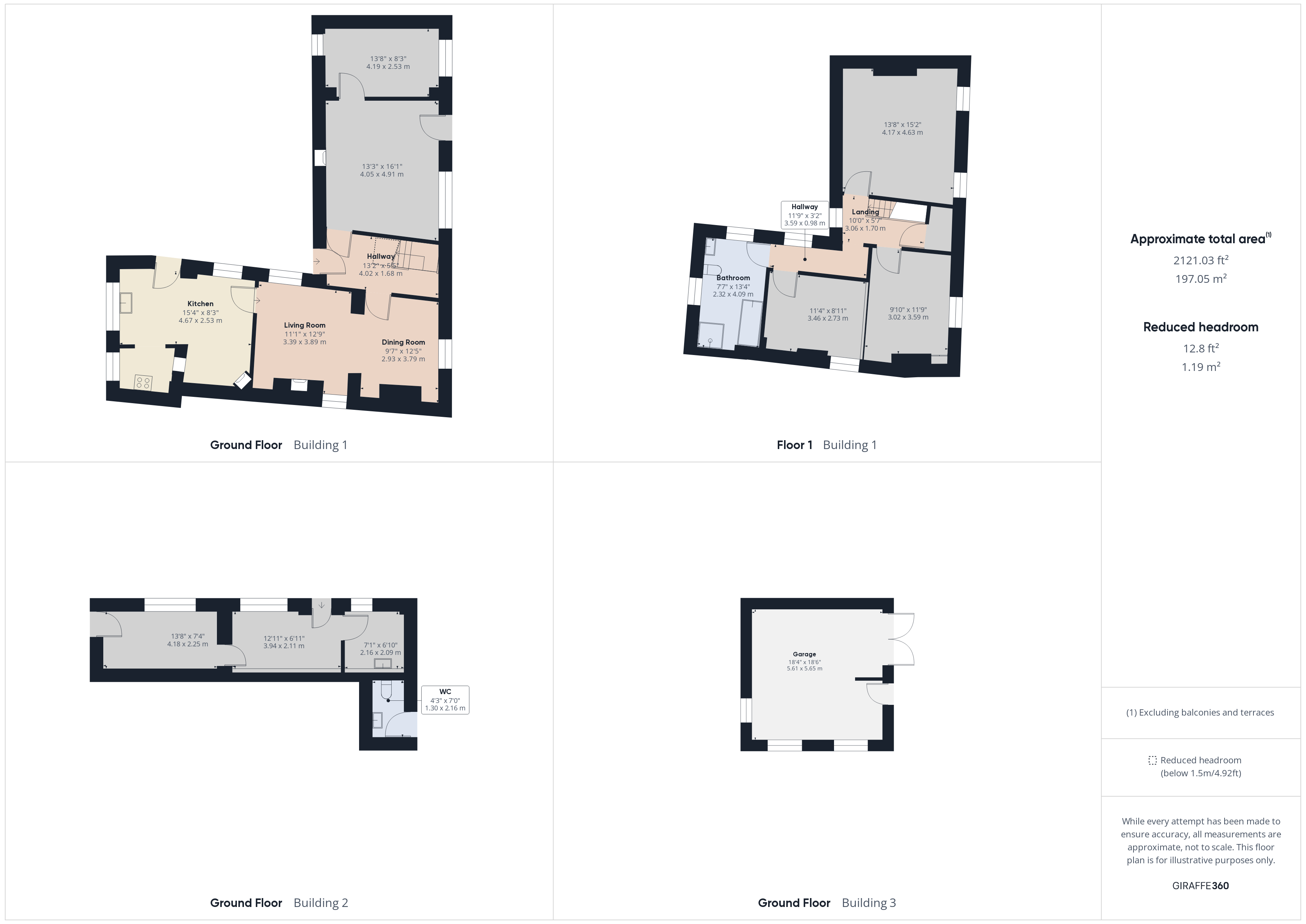
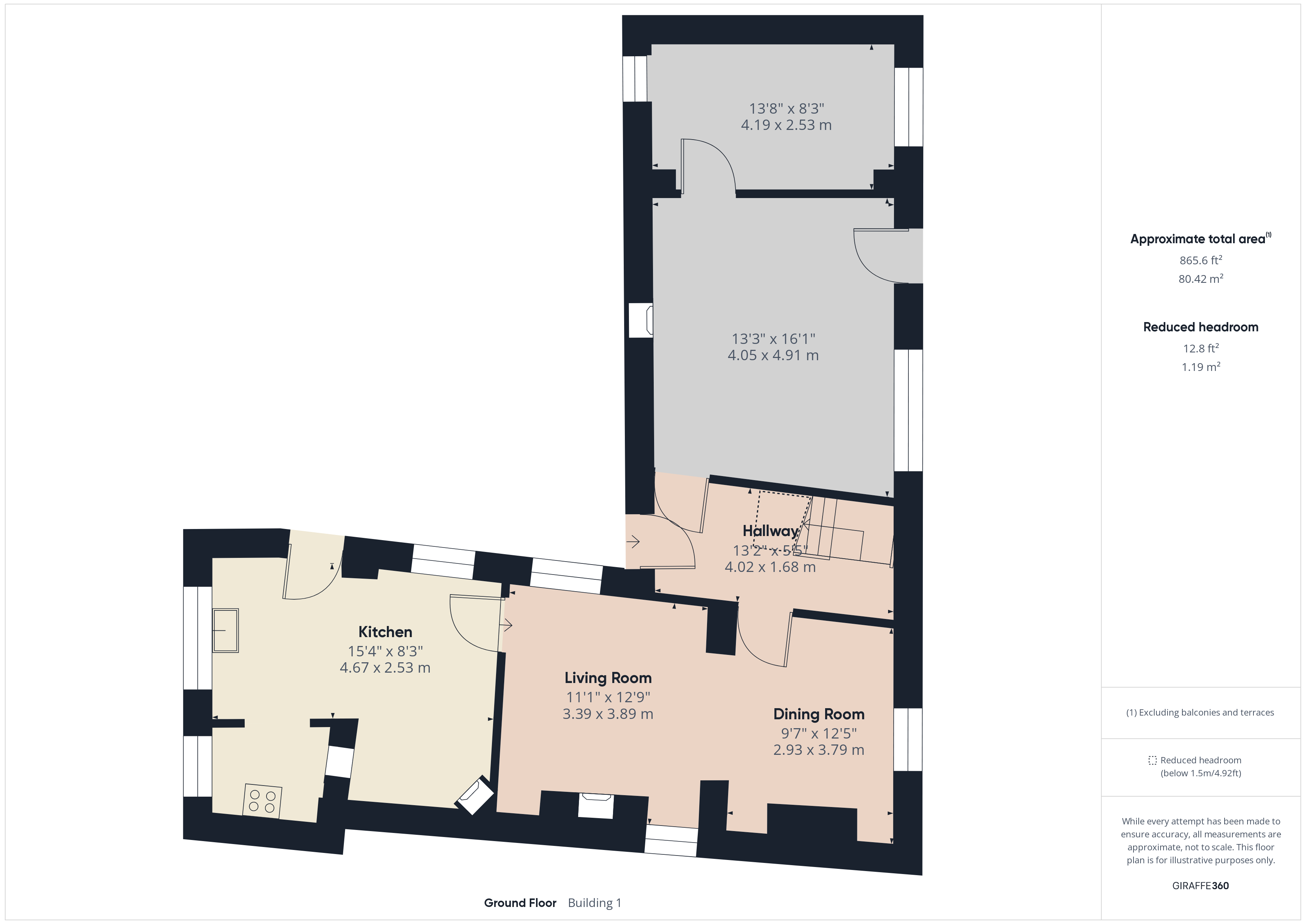
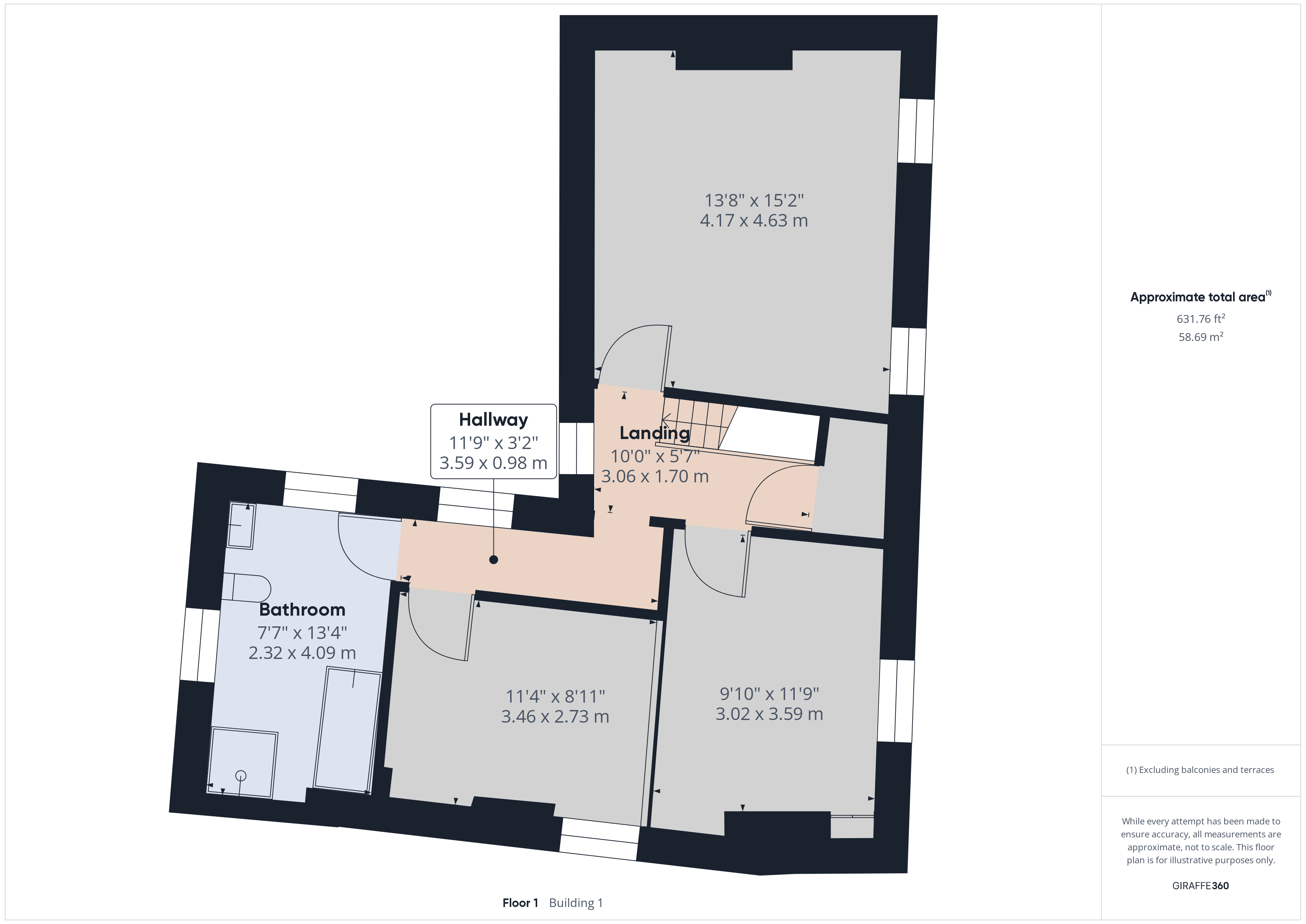
For more information about this property, please contact
Martin & Co Stafford, ST16 on +44 1785 292647 * (local rate)
Disclaimer
Property descriptions and related information displayed on this page, with the exclusion of Running Costs data, are marketing materials provided by Martin & Co Stafford, and do not constitute property particulars. Please contact Martin & Co Stafford for full details and further information. The Running Costs data displayed on this page are provided by PrimeLocation to give an indication of potential running costs based on various data sources. PrimeLocation does not warrant or accept any responsibility for the accuracy or completeness of the property descriptions, related information or Running Costs data provided here.






































.png)
