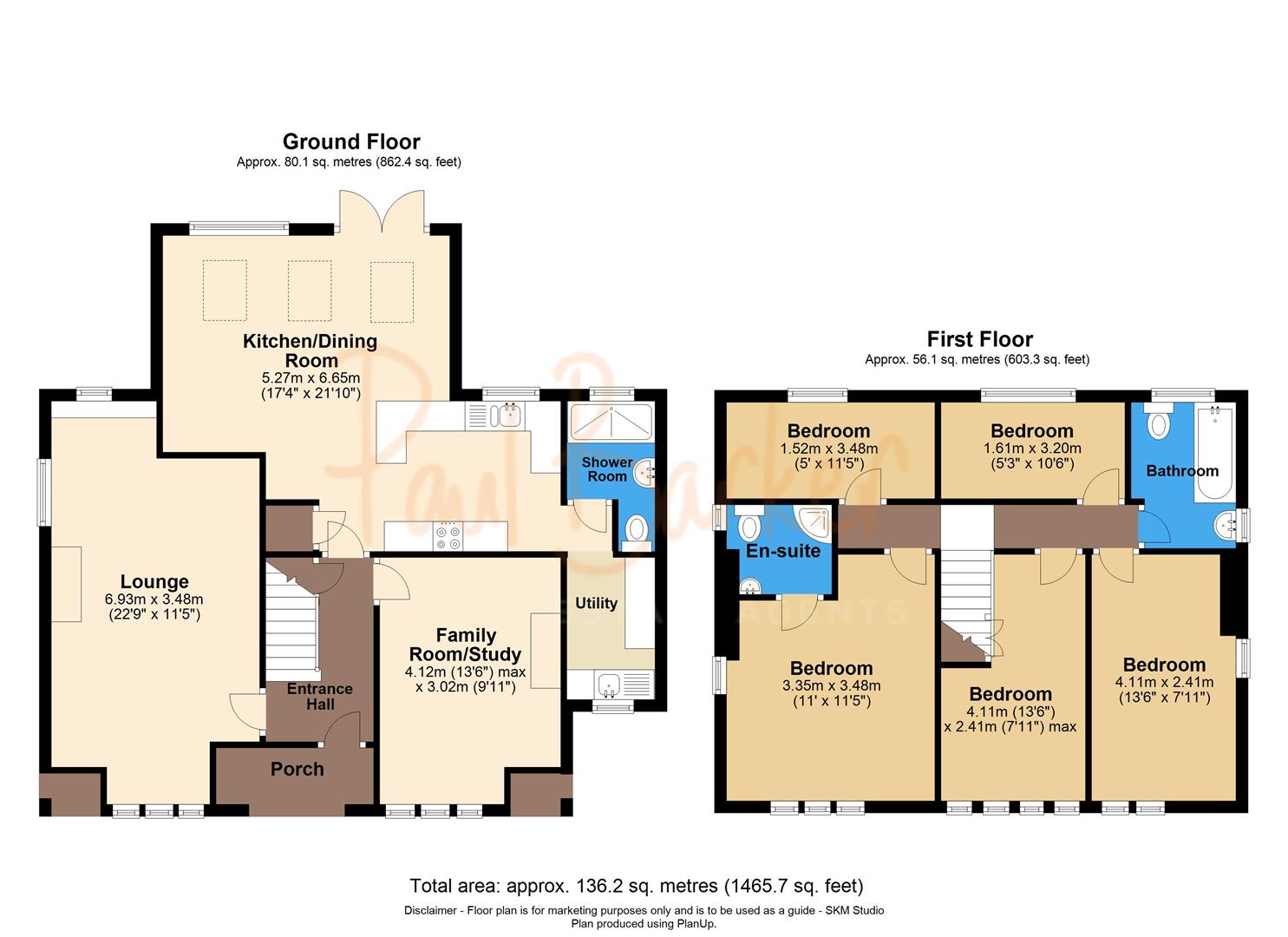Property for sale in Waverley Road, St.Albans AL3
* Calls to this number will be recorded for quality, compliance and training purposes.
Property features
- Extended Detached House
- Five Bedrooms
- En Suite To Master Bedroom
- Utility Room
- Large Reception Rooms
- Close To Amenities
Property description
This arts and crafts style double fronted detached home offers five bedrooms, off-street parking and is well positioned for excellent local schooling and walking distance to the City Centre, train station and open countryside.
A covered porch and front door give access to a welcoming entrance hall with Victorian tiling and stairs to the first floor with built-in storage below. The attractive lounge features a log burner and exposed wooden floor boards. A bright family room also features a period style fireplace with bespoke storage and shelves to each side. The skilfully extended sociable kitchen/diner offers a stylish fitted kitchen with wooden work tops and shaker style cupboards, sensor electronic skylight windows which lets the light flood into the dining area with French doors opening onto h stone steps leading to a landscaped rear garden. A useful utility room and modern downstairs shower room/w.c. Conclude the ground floor space.
The first floor landing has doors to rooms leading to five well-proportioned bedrooms two of which have characterful clerestory windows, with one benefiting from an en-suite and then there's a contemporary four piece bathroom suite incorporating a bath, separate shower, basin and W.C.
Externally there's an attractive block paved driveway for multiple cars with a picket fence surrounding and a lawn to the side. The beautiful rear garden features a patio area ideal for entertaining with a generous lawn and a variety of plants and trees to the sides and rear.
Accommodation
Hallway
Lounge (6.93m x 3.48m (22'9 x 11'5))
Family Room/Study (4.11m x 3.02m (13'6 x 9'11))
Kitchen/Dining Room (5.28m x 6.65m (17'4 x 21'10))
Utility Room
Shower Room
First Floor
Master Bedroom (3.35m x 3.48m (11' x 11'5))
En-Suite
Second Bedroom (4.11m x 2.41m (13'6 x 7'11))
Third Bedroom (4.11m x 2.41m (13'6 x 7'11))
Fourth Bedroom (1.52m x 3.48m (5' x 11'5))
Fifth Bedroom (1.60m x 3.20m (5'3 x 10'6))
Family Bathroom
External
Driveway
Rear Garden
Property info
For more information about this property, please contact
Paul Barker Estate Agents, AL1 on +44 1727 294984 * (local rate)
Disclaimer
Property descriptions and related information displayed on this page, with the exclusion of Running Costs data, are marketing materials provided by Paul Barker Estate Agents, and do not constitute property particulars. Please contact Paul Barker Estate Agents for full details and further information. The Running Costs data displayed on this page are provided by PrimeLocation to give an indication of potential running costs based on various data sources. PrimeLocation does not warrant or accept any responsibility for the accuracy or completeness of the property descriptions, related information or Running Costs data provided here.











































.png)

