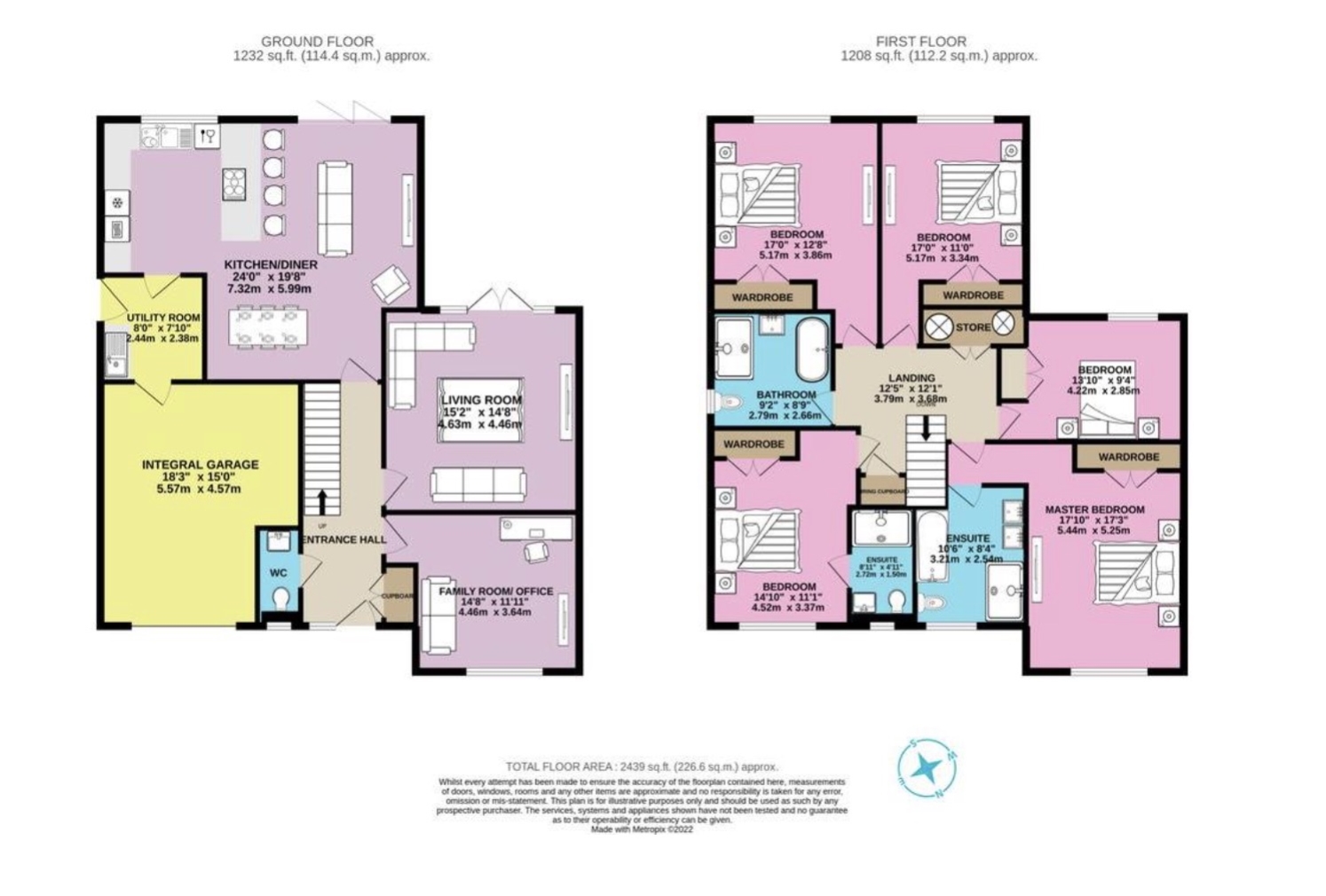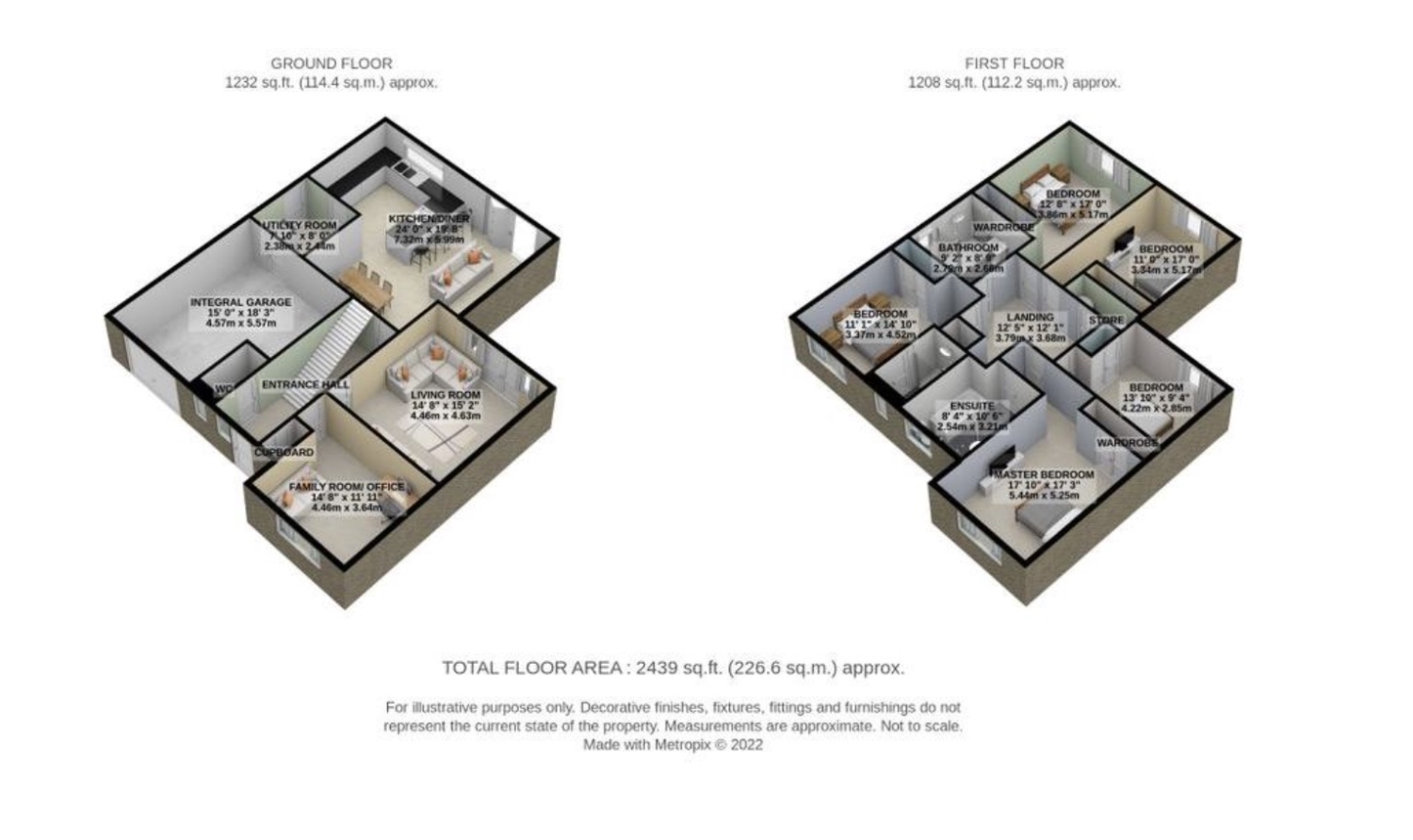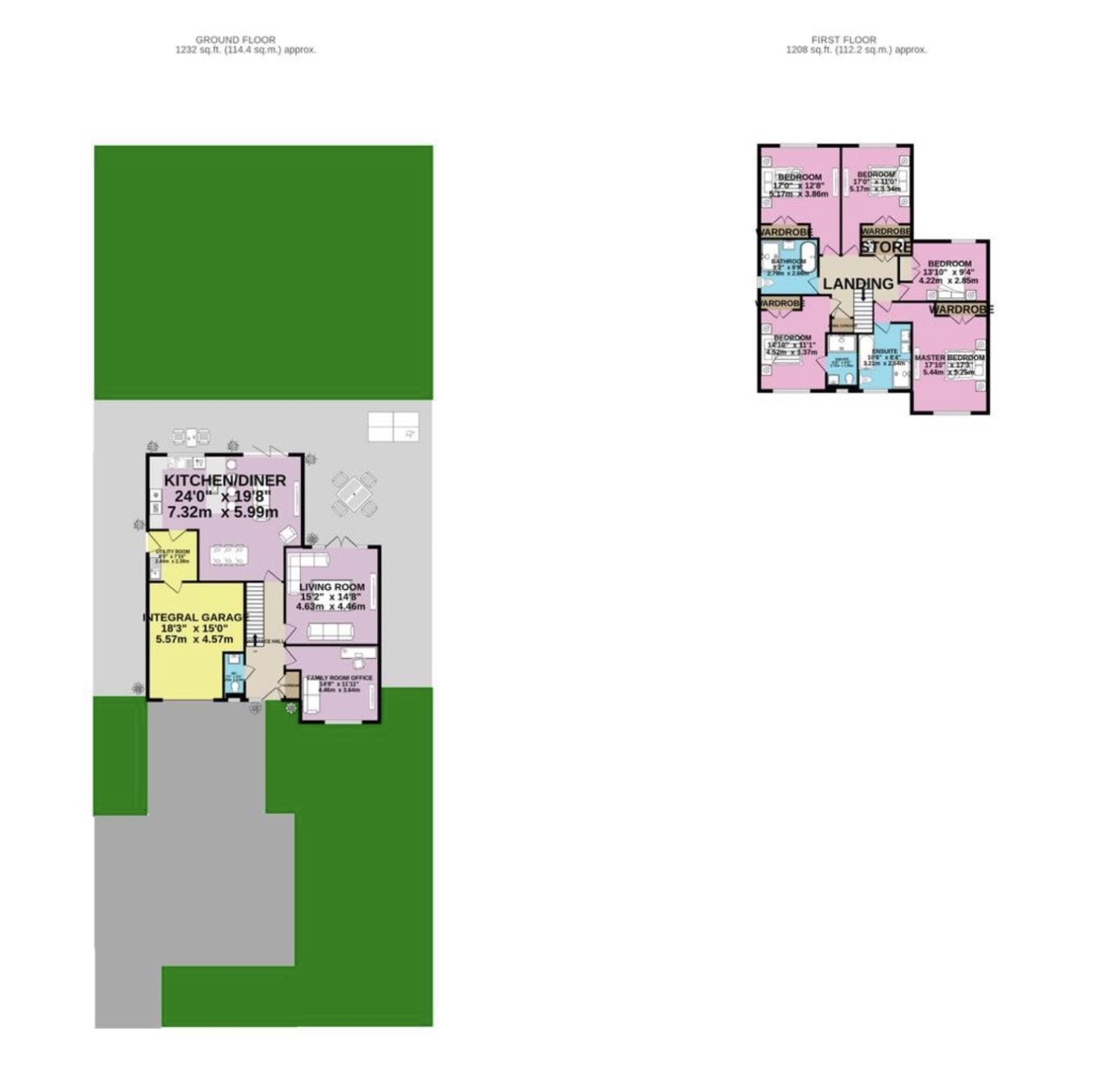Detached house for sale in Bromsberrow Heath, Ledbury HR8
* Calls to this number will be recorded for quality, compliance and training purposes.
Property features
- A Stunning 5 Bed Detached Family Home
- Newly Built in 2022
- Wonderful Kitchen Diner Living Space
- 5 Double Bedrooms with Built-in Wardrobes
- 3 Bathrooms - 2 Ensuite
- Designer Bathroom Fittings including Wall & floor Tiles
- Premium Fitted Kitchen with Integrated Appliances
- Under floor Heating via Air Sourced Pump
- Piv (Positive Input Ventilation) system Installed with Sound Proofed Windows
- Countryside Location
Property description
The property has flexible and well-proportioned accommodation over two floors including a generous kitchen/family room, sitting room and additional reception room on the ground floor. There is also a cloakroom and internal access to the garage and storage area via a utility room.
Upstairs, there are five double bedrooms in total, four of them a very good size, two of which are en suite, with the master having an en-suite bathroom and a further family bathroom.
Outside, there is a good-sized family garden to the rear, which is mostly laid to lawn with paving from the house. A generous driveway to the front and access to the garaging.
For the purposes of Marketing, the furniture shown in the photos has been digitally staged.
Please refer to the supplied floor plans for this property's overall layout and dimensions.
Property information and services: We believe this information to be accurate but cannot be guaranteed. All measurements quoted are approximate. Fixtures, fittings and services have not been tested.
Anti-money laundering: Should a purchaser have an offer accepted, they will need to meet our legal requirements under Anti Money Laundering Regulations (aml). We use a specialist third-party service to verify your information and the cost of these checks is £20 per person, which is paid in advance, when an offer is agreed and before a memorandum of sale being produced.
Entrance Hall
5.57m x 1.9m - 18'3” x 6'3”
Composite Glazed Front Door. Built In Cupboard. Under stairs Cupboard. Designer tiled flooring with under-floor heating. Oak Veneered doors leading to living accommodation and stairs leading to the First Floor.
Cloakroom
2.24m x 1m - 7'4” x 3'3”
Wall Hung WC with Push Button Flush, Designer Wall and Floor tiles, Wall Mounted Vanity Basin Unit and Double Glazed Window to the Front Elevation.
Family Room
3.64m x 4.63m - 11'11” x 15'2”
Under Floor Heating with Double Glazed Window to Front Elevation
Living Room
4.63m x 4.46m - 15'2” x 14'8”
Under Floor Heating, French Patio Doors leading to the Rear Patio and Large Garden.
Kitchen/Dining/Living Room
7.32m x 5.99m - 24'0” x 19'8”
Fitted Shaker Style Kitchen with Breakfast Bar. Integrated Appliances to Include, Oven, Combi Oven, Fridge Freezer, Dishwasher, Island Hood Extractor and Hob. Underfloor Heating, Zoned Lighting. Porcelain Floor Tiles. Tri-Fold Patio Doors leading to rear Patio and Garden. Double Glazed window to the rear elevation. Door leading to separate Utility Room.
Utility
2.44m x 2.38m - 8'0” x 7'10”
Fitted base unit, work surface with Stainless Steel Sink. Plumbing for Washing Machine. Direct access to Integral Garage via Pedestrian Door. Partial double glazed door for direct access to the side of the property.
Garage (Single)
5.57m x 4.57m - 18'3” x 14'12”
Integral Garage with Direct access to the Utility Room. Remote-controlled Garage Roller Door.
First Floor Landing
Oak Veneered Doors. Hot water Cylinder Cupboard. Airing Cupboard. Loft Hatch Access to Roof Space.
Master Bedroom With Ensuite
5.44m x 5.25m - 17'10” x 17'3”
Master Bedroom with Built-in Wardrobes. Double Glazed Window to Front Elevation. Access to Ensuite Bathroom.
Ensuite Bathroom
3.21m x 2.54m - 10'6” x 8'4”
Fitted with Designer Bathroom fittings to include, Dual Basins, Bath, Wall Hung WC with Push Button Flush. Large Shower Enclosure with Shower Mixer Controls. Designer Radiator and Towel Radiator. Designer Wall and Floor Tiles. Obscure Glazed Window to Front Elevation.
Bedroom 2
5.17m x 3.86m - 16'12” x 12'8”
Large Double Bedroom to the rear. Built-In Wardrobes. Double Glazed Window.
Bedroom 3
5.17m x 3.34m - 16'12” x 10'11”
Large Double Bedroom to the rear. Built-In Wardrobes. Double Glazed Window.
Bedroom 5
4.22m x 2.85m - 13'10” x 9'4”
Smaller Double Bedroom to the rear with Fitted Storage and Double Glazed Window.
Family Bathroom
2.79m x 2.66m - 9'2” x 8'9”
Stunning Family Bathroom Comprising, Large Walking in Shower, Free Standing Roll Top Bath. Free Standing Basin, Back to Wall WC with Push Button Flush. Twin Designer Towel Radiators. Designer Wall and Floor Tiles. Obscure Glazed Window to Side Elevation.
Bedroom (Double) With Ensuite
4.51m x 3.37m - 14'10” x 11'1”
Double Bedroom with Built In Wardrobes and Private Ensuite Shower Room. Double Glazed Window to Front Elevation.
Ensuite Shower Room
2.72m x 1.5m - 8'11” x 4'11”
Large Shower Enclosure with MIxer Shower Control with Rain Head. Wall Mounted Towel Radiator. Vanity Basin Unit. Back to Wall WC with Push Button flush. Designer Wall and Floor Tiles. Obscure glazed window to Front Elevation.
Rear Garden
14.5m x 16m - 47'7” x 52'6”
Large Enclosed Rear Garden with access from both sides of the property. Mainly laid to Grass with Patio across the rear.
Driveway
Parking for Several Vehicles and includes a turning area.
Property info
Screenshot 2024-05-23 At 07.55.23 View original

Screenshot 2024-05-23 At 07.55.37 View original

Screenshot 2024-05-23 At 07.55.53 View original

For more information about this property, please contact
EweMove Sales & Lettings - Cheltenham & Bishops Cleeve, GL50 on +44 1242 354565 * (local rate)
Disclaimer
Property descriptions and related information displayed on this page, with the exclusion of Running Costs data, are marketing materials provided by EweMove Sales & Lettings - Cheltenham & Bishops Cleeve, and do not constitute property particulars. Please contact EweMove Sales & Lettings - Cheltenham & Bishops Cleeve for full details and further information. The Running Costs data displayed on this page are provided by PrimeLocation to give an indication of potential running costs based on various data sources. PrimeLocation does not warrant or accept any responsibility for the accuracy or completeness of the property descriptions, related information or Running Costs data provided here.
























.png)