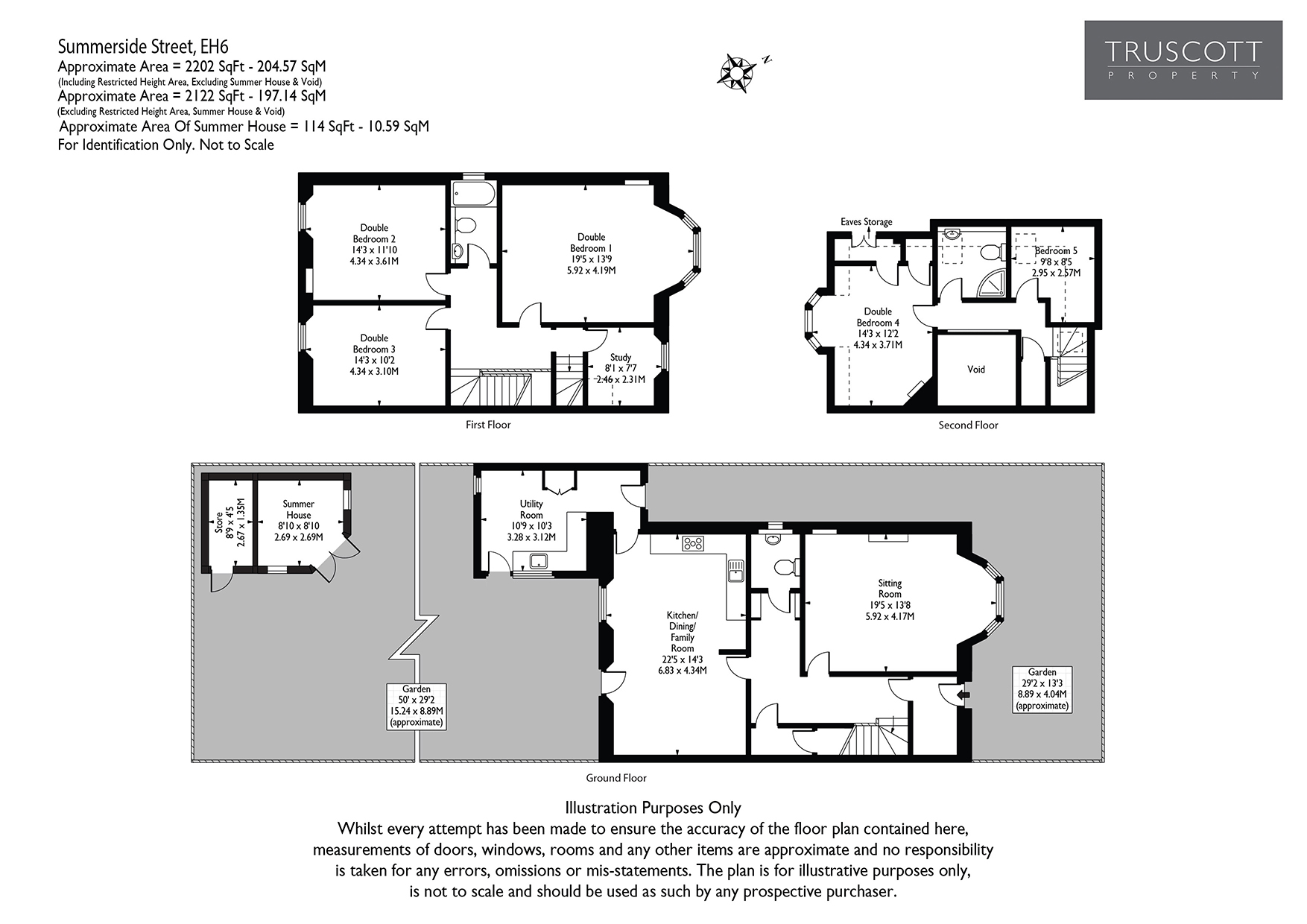Semi-detached house for sale in 13 Summerside Street, Trinity, Edinburgh EH6
* Calls to this number will be recorded for quality, compliance and training purposes.
Property features
- Stunning Victorian Semi-Detached House
- Private South West Facing Rear Garden
- Spacious Accommodation
- Beautiful Period Features
- Modern Open Plan Kitchen/Dining/Family Room
- 5 Generous Bedrooms
- 2 Bath/Shower Rooms
- WC / Cloakroom
- Utility Room and Summer House
- Secure Bike Store
Property description
13 Summerside Street is an exceptional 5 bedroom semi-detached Victorian villa located in the sought-after area of Trinity. This elegant property combines period features with modern living, offering spacious accommodation over three floors and benefits from a private South West facing rear garden.
Upon entering the home, you are welcomed by a grand hallway featuring intricate cornicing and a beautiful staircase. The ground floor comprises a large sitting room with a bay window, original fireplace with woodburning stove, and detailed cornicing, creating a perfect space for relaxation. A contemporary open-plan kitchen/dining/family room boasts modern appliances, ample cabinetry and direct access to the rear garden through a French door. This level also includes a utility room, under stair cupboard with cellar and a well-placed cloakroom with wc and wash hand basin.
The first floor accommodates three generously sized double bedrooms, all with ample natural light and high ceilings. Double bedroom 1 located at the front of the property, features a bay window. The family bathroom on this floor is tastefully designed with a bath, overhead shower, wc and wash hand basin. Additionally, there is a versatile study that can serve as a home office or playroom.
The top floor offers two further bedrooms, one with a dormer window affording views to the rear gardens and Edinburgh Castle. There are several useful cupboards and access to additional eaves storage. A shower room on this level includes a shower cubicle, wc, and wash hand basin.
Original features such as cornicing, fireplaces, panelled doors and wood flooring have been carefully preserved, adding to the property's charm and character.
Garden
The property benefits from beautifully maintained gardens to the front and rear. The front garden is landscaped with mature shrubs and plants, offering a welcoming entrance and a conveniently placed secure bicycle store. The extensive rear garden is South West facing and features a lush lawn, vibrant flower beds, and a charming summer house, perfect for outdoor entertaining or as a home office. There is also a patio area ideal for al fresco dining and relaxation.
Parking
On street parking is available directly in front of the property, providing convenient access for residents and visitors.
Services, Fixtures, and Fittings
The property benefits from gas central heating and draught proofed or double glazed windows throughout, ensuring comfort and energy efficiency.
The washing machine and fridge/freezer may be available by separate negotiation.
The stained-glass panel in the cloakroom window and the small stove in the summerhouse are excluded from the sale.
Local Area
Trinity is a desirable residential area offering a range of local amenities, including shops, cafes, and parks. The property is conveniently located for access to both the City Centre and the vibrant Leith Shore area, with excellent public transport links and easy access to major road networks. The area also boasts a variety of recreational facilities, including golf courses, cycling paths, and scenic walks along the Water of Leith.
School Catchments
The property falls within the school catchment areas for Trinity Primary School and Trinity Academy, making it an ideal choice for families. There are also several well-regarded independent schools nearby.
Viewing
Viewing is initially via the 360-degree virtual tour, with physical viewings available by appointment only through Truscott Property.
Council Tax Band G
Tenure - Freehold
Property info
For more information about this property, please contact
Truscott Property, EH10 on +44 131 268 9570 * (local rate)
Disclaimer
Property descriptions and related information displayed on this page, with the exclusion of Running Costs data, are marketing materials provided by Truscott Property, and do not constitute property particulars. Please contact Truscott Property for full details and further information. The Running Costs data displayed on this page are provided by PrimeLocation to give an indication of potential running costs based on various data sources. PrimeLocation does not warrant or accept any responsibility for the accuracy or completeness of the property descriptions, related information or Running Costs data provided here.






















































.png)
