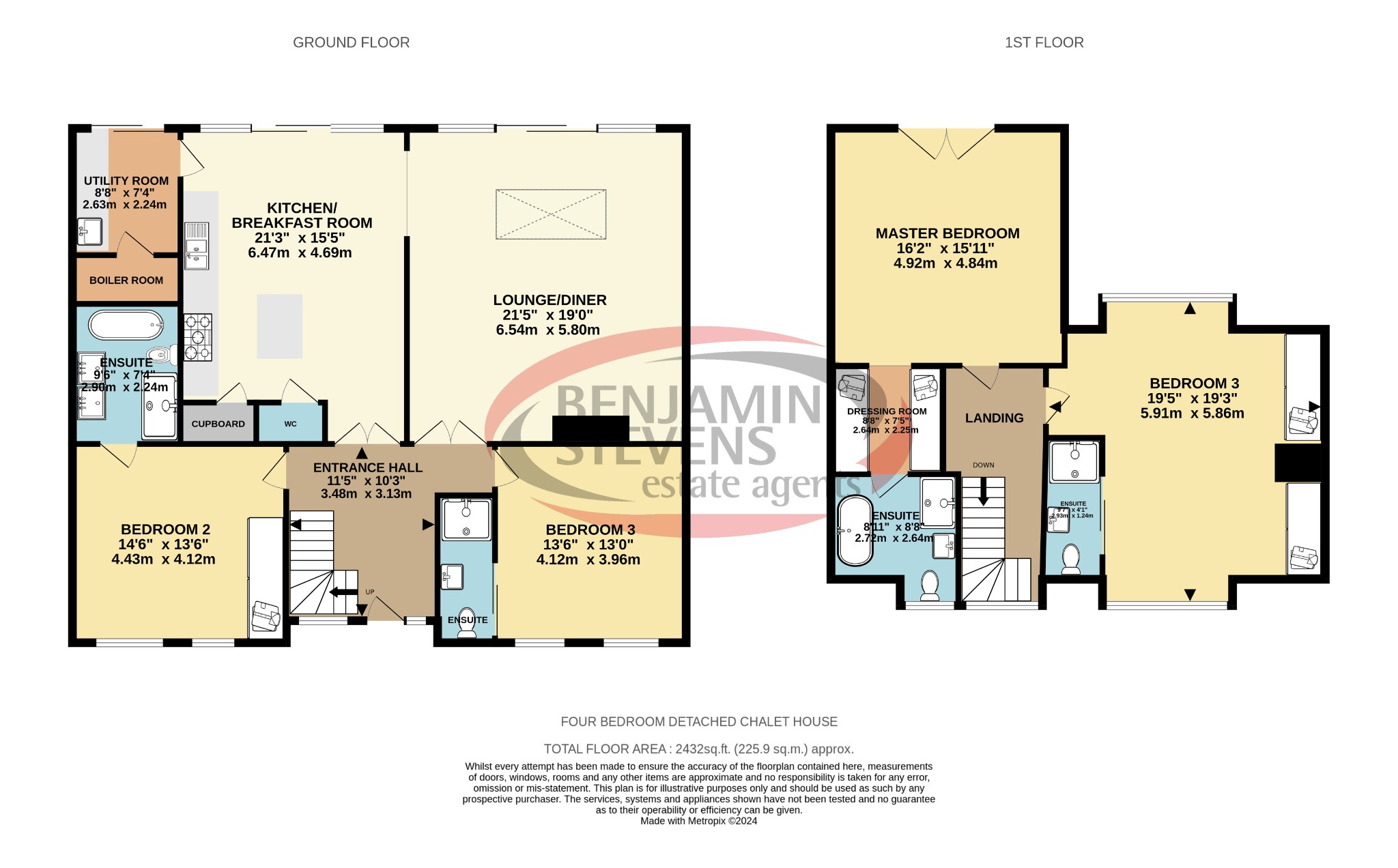Property for sale in Orchard Drive, Park Street, St. Albans, Hertfordshire AL2
* Calls to this number will be recorded for quality, compliance and training purposes.
Property features
- Luxury Detached Chalet House
- Four Master Size Bedrooms
- Four En-suites
- Spacious Lounge/Dining Room
- Superb Kitchen/Breakfast Room
- Downstairs Cloakroom
- 2432 sq.ft /225 sq.m
- Utility Room
- Good Size Rear Garden
- Off-Street Parking
Property description
A Luxury 2432 Sq.Ft Detached House With Four En-Suite Bedrooms And Impressive Living Accommodation.
This stunning detached chalet house which has been refurbished to the highest of luxury standards and extended to over 2400 sq.ft boasts impressive accommodation that comprises, a welcoming entrance hall, a master bedroom suite with a dressing room and a en-suite with shower and roll neck bath, three further double bedrooms all with en-suite facilities, a superb spacious living room, an open plan kitchen/breakfast room and a separate utility room. There is also a good size landscaped rear garden and ample off-street parking. Located in a sought after residential road the property is in convenient reach of the villages excellent local amenities and just a short drive to the M25/M1 and the Thames link station at Radlett.
Entrance Hall: 3.48m x 3.13m (11'4" x 10'2") Staircase to first floor with cupboard below, house alarm control panel, under floor heated tiled floor, two wall light points, fitted shoe cupboards, doors into-
Kitchen/Breakfast Room: 6.47m x 4.69m (21'2" x 15'3") Extensive range of wall and base cupboards with drawers, marble worktops and over head lighting, central island with breakfast bar, seven ring Montpellier range style gas cooker with extractor hood above, built-in fridge and freezer, space and plumbing for dishwasher, under floor heating, ceiling spot lights, built-in storage cupboard, full width double glazed patio doors to rear, open access to the lounge/dining room, doors into-
Separate Utility Room: 2.63m x 2.24m (8'6" x 7'3") Fitted base cupboards with worktops and a tiled splash back, inset sink unit, washing machine & drinks fridge, tiled floor, space for additional fridge/freezer, ceiling spot lights, double glazed patio doors to rear, door with access to the boiler room housing the central heating boiler and hot water tank.
Cloakroom: 1.48m x 0.86m (4'8" x 2'8") Hand wash basin, low level w/c, tiled floor.
Lounge/Dining Room: 6.54m x 5.80m (21'4" x 19'0") Full width double glazed patio doors to rear, chimney breast with remote control electric fire, ceiling sky light and spot lights, two radiators.
Bedroom Two: 4.43m x 4.12m (14'5" x 13'5") Twin double glazed windows to front, fitted wardrobes, ceiling spot lights, door into-
En-Suite Bathroom: 2.90m x 2.24m (13'5 x 7'3") Luxury white bathroom suite with fully tiled walls and ceiling comprising, twin hand wash basins, freestanding roll neck bath with floor standing mixer-taps and shower attachment, separate glazed shower cubicle with rain fall shower head, ceiling Velux window and spot lights.
Bedroom Four: 4.12 x 3,96m (18'5" x 12'9") Twin double glazed windows to front, Radiator, ceiling spot lights, glazed sliding door into-
En-Suite Shower Room: 3,05m x 1.19m (10'0" x 3'9") Fully tiles with a white suite comprising, glazed shower cubicle, floating hand wash basin inset vanity unit, chrome heated towel radiator, extractor fan, double glazed window to front.
First Floor Landing: Double glazed window to front, doors into-
Master Bedroom: 4.92m x 4.84m (16'1" x 15'8") Double glazed French doors with a Juliette balcony to rear, two radiators, ceiling spot lights, glazed sliding door into-
Dressing Room: 2.62m x 2.25m (15'1" x 7'3") Fully fitted with cupboards, drawers and hanging rails, access into-
En-Suite Bathroom: 2.72m x 2.64 (8'9" x 8'6") Luxury white bathroom suite with marble effect tiled walls and ceiling comprising, freestanding roll neck bath with floor standing mixer-taps and shower attachment, separate glazed shower cubicle with rain fall shower head, hand wash basin inset vanity cupboard, low level w/c, radiator, double glazed window to front,
Bedroom Three: 5.91m x 5.86 (19'3" x 19'2") Double glazed dormer windows to front and rear, Full length fitted wardrobes, ceiling spot lights, radiator, glazed sliding door into-
En-Suite Shower Room: 2.93m x 1.24 (9'6" x 4'0") Fully tiled with a white suite comprising, Glazed shower cubicle, floating hand wash basin with vanity unit, low level w/c, ceiling Velux window and spot lights.
Rear Garden: 16.7m x 15.0m (54'7" x 49'2") Mainly laid to neatly kept lawn, good size patio area, two electric awning above above the patio area, outside lighting, block laid footpath leading to an excellent sun room and garden shed with light and power points.
Property info
For more information about this property, please contact
Benjamin Stevens, HA8 on +44 20 7768 0832 * (local rate)
Disclaimer
Property descriptions and related information displayed on this page, with the exclusion of Running Costs data, are marketing materials provided by Benjamin Stevens, and do not constitute property particulars. Please contact Benjamin Stevens for full details and further information. The Running Costs data displayed on this page are provided by PrimeLocation to give an indication of potential running costs based on various data sources. PrimeLocation does not warrant or accept any responsibility for the accuracy or completeness of the property descriptions, related information or Running Costs data provided here.



































.png)

