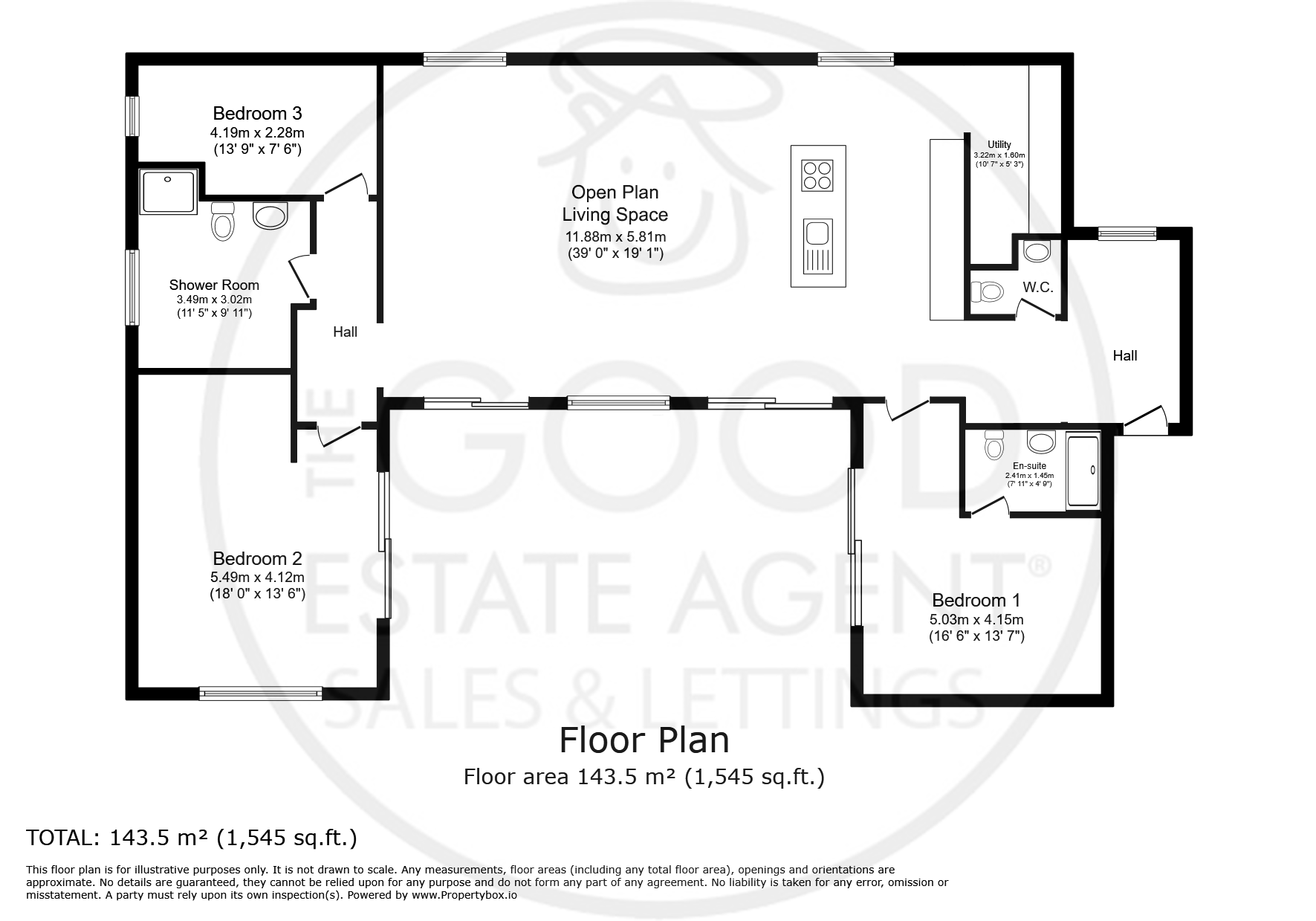Bungalow for sale in Beech Lane, Wilmslow SK9
* Calls to this number will be recorded for quality, compliance and training purposes.
Property features
- Chain free
- Prime location close to the centre of wilmslow
- New build property
- Off road parking for several cars
- Stunning modern interior
- 3 bedrooms, 2 bathrooms and A separate guest cloakroom
- Full height sliding doors in living area, bedrooms 1 & 2
Property description
Stunning, Chain Free, Newly Built 3 Bedroom Bungalow In A Prime Location Within Walking Distance Of Wilmslow Town Centre.
Property Features:
The Good Estate Agent are proud to bring to the market this chain free, exceptionally stunning, modern bungalow ready for immediate occupation. It boasts a range of high-quality features and finishes, ensuring a modern and luxurious living experience. Here are the key highlights:
- Full height Sliding Doors: Reynaers sliding door system in living area, bedroom 1 and bedroom 2 - creating a seamless connection between indoor and outdoor spaces, allowing for an abundance of natural light and easy access to exterior areas.
- Internal Solid Oak Doors: This home features solid oak doors internally, adding a touch of elegance and timeless beauty to the interior design.
- Dekton Kitchen Worktops: The kitchen features Dekton worktops, known for their durability, resistance to scratches and stains, and modern aesthetic appeal.
- Bora Downdraft Induction Hob: A downdraft induction hob is installed in the kitchen, combining efficient cooking technology with a sleek and unobtrusive design.
- Franke Sink & Tap The kitchen is equipped with a high-quality Franke sink, known for their durability and stylish design.
- Pyrolytic Integrated Neff Oven – Offering a sleek combination oven and Pyrolytic fan oven, warming drawer for warming plates or can be utilised as a slow cooker.
- Integrated Appliances: The kitchen includes integrated appliances, providing a seamless and cohesive look. These appliances include an oven, microwave, 2 full height fridge freezers, one in the kitchen and one in the utility room and a Hotpoint dishwasher, ensuring all your culinary needs are met.
- Family Bathroom The main family bathroom is equipped with Crosswater brushed chrome fittings, this luxury brand enhances the space with a sleek and contemporary look. Beautifully added to the space is a free standing Ashton and Bentley matt stone bath along with a Duravit Starck bathroom suite with vanity unit including built in shaver/electric toothbrush socket for your convenience.
- Ensuite Bathroom – Features a Duravit bathroom suite, known for its high quality and modern design. This suite includes stylish and functional fixtures that enhance the bathroom's aesthetic and usability.
- Illuminated Mirrors: The bathrooms include illuminated mirrors, offering both practical lighting and a stylish feature.
- Underfloor Heating: Underfloor heating is installed in every room of the home, providing efficient and comfortable heating throughout. This feature ensures a cozy living environment, with the added bonus of being zone controlled via a wireless panel.
Located on Beech Lane, a short walking distance of Wilmslow Town Centre, with its attractive range of shops, leisure centre and the railway station. London Euston is less than 2 hours away by direct train from Wilmslow. The property is well positioned for easy access to the M56 motorway, Manchester airport and the beautiful Cheshire countryside. Locally there is a good selection of Independent and State Primary and Secondary Schools.
Disclaimer
These particulars do not constitute or form part of an offer or contract nor may they be regarded as representations. All dimensions are approximate for guidance only, their accuracy cannot be confirmed. Reference to appliances and/or services does not imply that they are necessarily in working order or fit for purpose or included in the Sale. Buyers are advised to obtain verification from their solicitors as to the tenure of the property, as well as fixtures and fittings and where the property has been extended/converted as to planning approval and building regulations. All interested parties must themselves verify their accuracy.
Property info
For more information about this property, please contact
The Good Estate Agent, CT21 on +44 330 038 9340 * (local rate)
Disclaimer
Property descriptions and related information displayed on this page, with the exclusion of Running Costs data, are marketing materials provided by The Good Estate Agent, and do not constitute property particulars. Please contact The Good Estate Agent for full details and further information. The Running Costs data displayed on this page are provided by PrimeLocation to give an indication of potential running costs based on various data sources. PrimeLocation does not warrant or accept any responsibility for the accuracy or completeness of the property descriptions, related information or Running Costs data provided here.







































.png)


