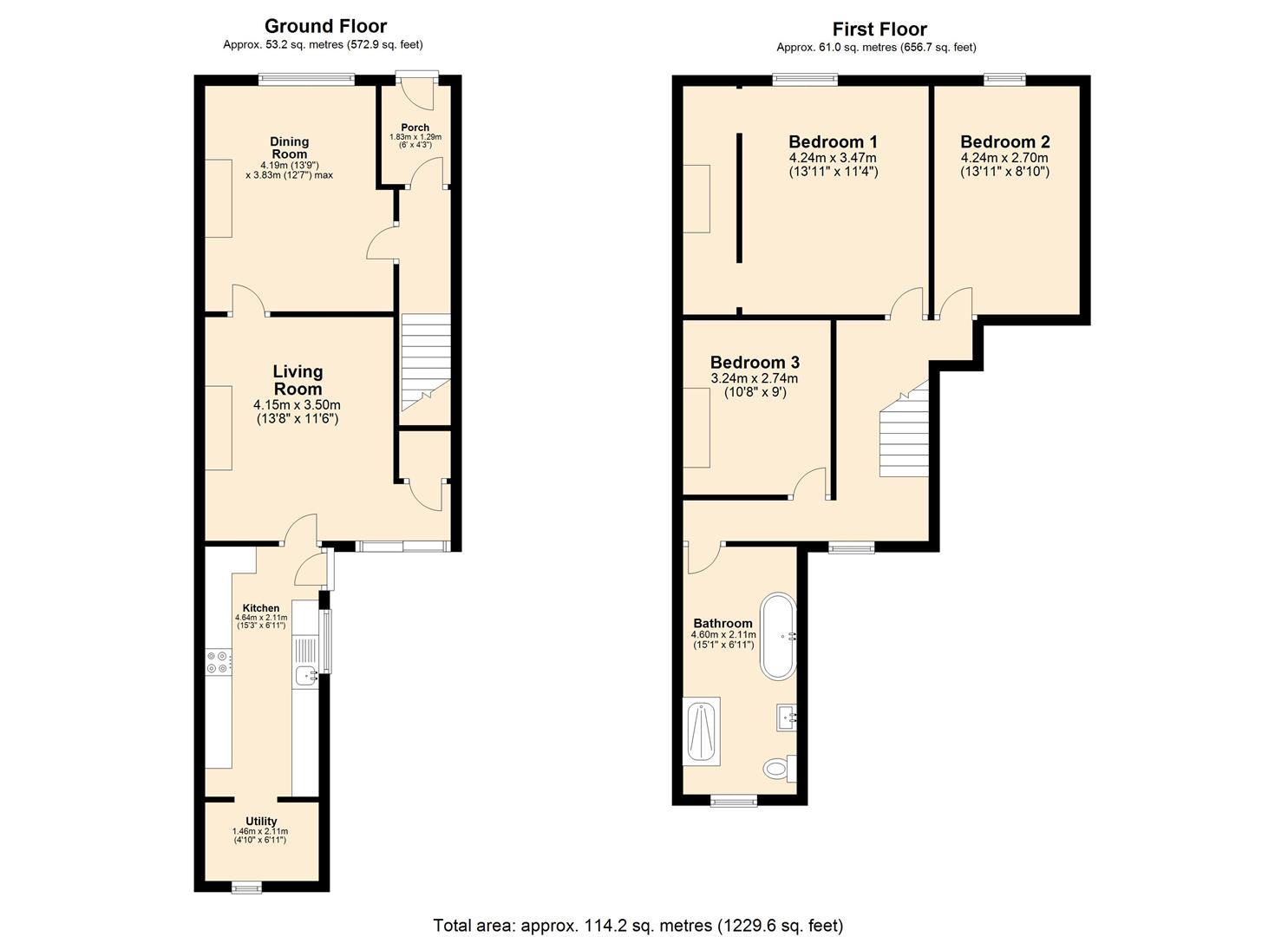Terraced house for sale in Wetmore Road, Burton-On-Trent DE14
* Calls to this number will be recorded for quality, compliance and training purposes.
Property features
- Fantastic loaction
- Brilliant opportunity
- Detached cinema room - sound proof, fully plastered & insulated
- Close to amenities
- Two reception rooms
- Modern fitted kitchen
- Three bedrooms
- Large rear garden
- Garage
- Viewings are A must
Property description
Dwellings Estate Agents are delighted to present to the market this three-bedroom property. This property is situated with easy access to the amenities of Burton town centre, as well as nearby transportation links such as the A38.
The accommodation has the benefit of uPVC double glazing.
This immaculately presented mid-terraced property is set over two floors, offering spacious living accommodation throughout. The ground floor briefly comprises two large reception rooms, storage space, a modern fitted kitchen, and a utility room. French doors lead to the spacious garden. Three good-sized bedrooms and a family bathroom (with a free standing bath) complete the first floor.
Externally, to the rear of the property, you'll find an expansive garden adorned with a meticulously kept lawn and a paved area, ideal for hosting gatherings and entertaining guests. The property also includes a detached shed in the garden, currently utilized as a cinema room. This versatile space is fully plastered, soundproof, and insulated, offering a cozy and private retreat. Additionally, there is a spacious, tall garage providing ample parking space or the option to use it as a workshop.
Viewings are an absolute must to fully appreciate this beautiful home. Would you like to view this property? Simply click on the "Email Agent" button.
Thinking of selling your property? Save yourself ££££'s by selling with Dwellings.
Our Google Customer Reviews speak volumes; visit our Instagram and Facebook pages to see video testimonials of Vendors who have sold with us.
Porch
Dining Room (4.19 x 3.83 (13'8" x 12'6"))
Living Room (4.15 x 3.50 (13'7" x 11'5"))
Kitchen (7.00m x 2.71m (22'11" x 8'10"))
Utility (1.46 x 2.11 (4'9" x 6'11"))
Master Bedroom (4.24 x 3.47 (13'10" x 11'4"))
Bedroom Two (4.24 x 2.70 (13'10" x 8'10"))
Bedroom Three (3.24 x 2.74 (10'7" x 8'11"))
Bathroom
Property info
For more information about this property, please contact
Dwellings Estate Agents, DE14 on +44 1283 328495 * (local rate)
Disclaimer
Property descriptions and related information displayed on this page, with the exclusion of Running Costs data, are marketing materials provided by Dwellings Estate Agents, and do not constitute property particulars. Please contact Dwellings Estate Agents for full details and further information. The Running Costs data displayed on this page are provided by PrimeLocation to give an indication of potential running costs based on various data sources. PrimeLocation does not warrant or accept any responsibility for the accuracy or completeness of the property descriptions, related information or Running Costs data provided here.
































.png)