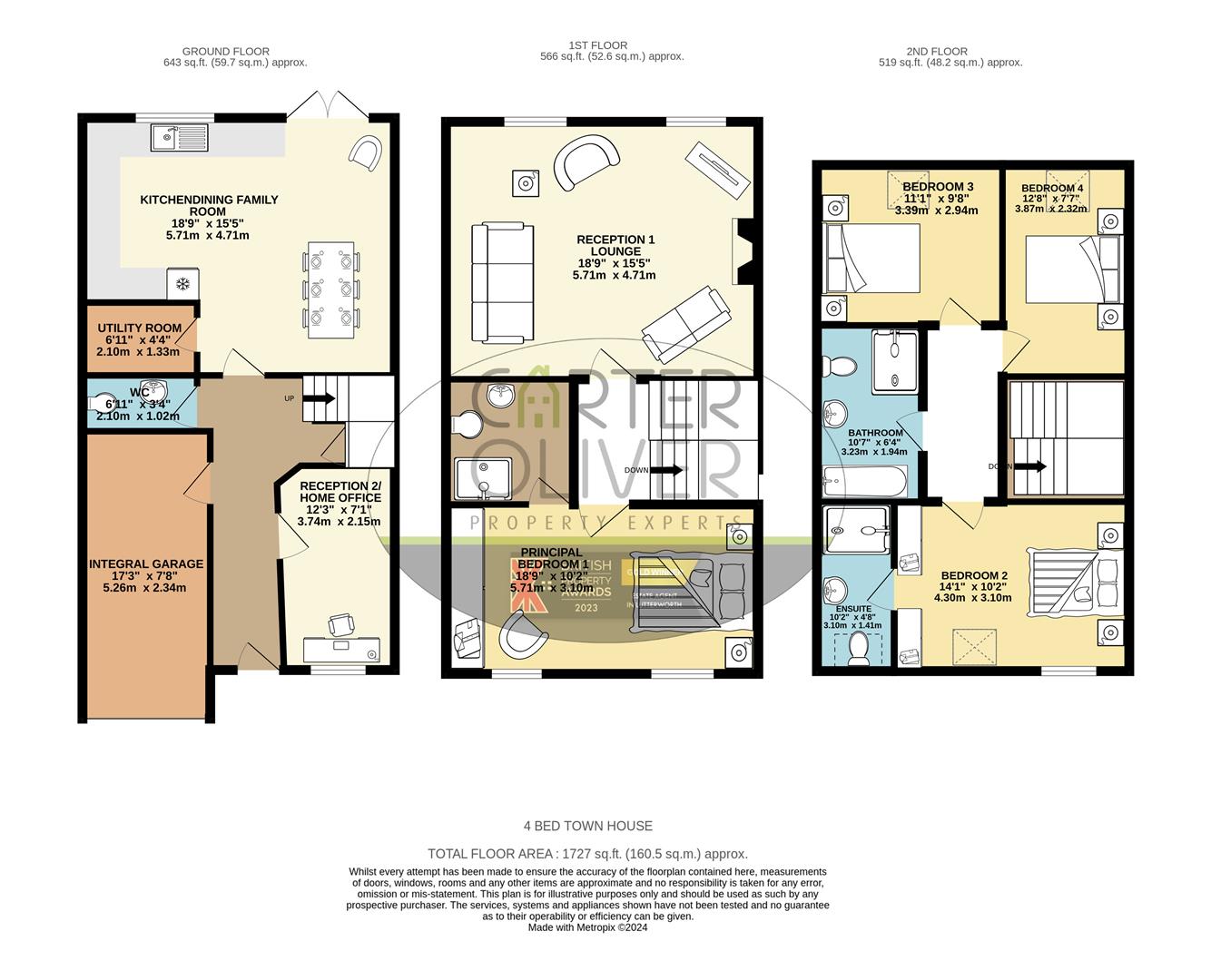Town house for sale in The Arbours, Hillmorton Road, Rugby CV22
* Calls to this number will be recorded for quality, compliance and training purposes.
Property features
- Four double bedroom town house
- Walking distance to town centre
- No chain
- 2 receptions / ground floor WC
- Large dining kitchen leading to garden
- 2 principal bedrooms with ensuites
- Family bathroom with separate bath & shower
- Quiet cul-de-sac / integral garage
- Freehold / council tax band - E
- EPC - C
Property description
*wow* Walking distance to Rugby Town Centre and Train Station. This fabulous 4 double bedroom town house is a tardis - With a WC on each floor for your convenience - a 2nd Reception/Home Office, Open plan Kitchen, Dining Family Room with Utility on the Ground Floor and then a Large family lounge, Principal Bedroom and Ensuite ( Recently Refurbished) to the 1st Floor, with the 2nd Floor having yet another Principal Bedroom with Ensuite, Family Bathroom (also Recently Refurbished) with double ended bath and double shower cubicle as well as 2 further double bedrooms. This home is so versatile with upsizers, downsizers, Blended Families and even friends sharing all covered. This is a must view home that is presented to a high standard throughout with garage and driveway for 2/3 cars as well as a landscaped rear garden. To view please call Carter Oliver Property now.
Front Aspect
Entrance Hall
Reception 2 (Ground Floor) (3.74m x 2.15m (12'3" x 7'0"))
A good size with space to use as a snug, home office or home gym.
Integral Garage (5.26m x 2.34m (17'3" x 7'8"))
Door leading in from the Entrance Hall. Good sized and would fit a small car, but excellent for storage and extra white goods.
Wc (2.1m 1.02 (6'10" 3'4"))
Low flush WC and wash hand basin.
Kitchen Diner (5.71m x 4.71m (18'8" x 15'5"))
Ample wall and base units with large gas hob and oven beneath. Boiler is in one of the cupboards, fitted dishwasher and there is space for a tall fridge freezer.
Utility Room (2.10m x 1.33m (6'10" x 4'4"))
Space for 2 appliances, storage cupboard and water heater, making this great to be able to hang up your wet clothes and wake up to dry ones.
Lounge (1st Floor Rear) (5.71m x 4.71m (18'8" x 15'5"))
A large lounge with lots of space for family or friends to come together.
Bedroom 1 (Front 1st Floor) (5.71m x 3.10m (18'8" x 10'2"))
A very large double bedroom, with 3 storage cupboards and 2 windows to the front of the house. Also access to the ensuite
Bedroom 1 Ensuite
Large corner shower cubicle with tiling inside and then 1/2 height around the rest of the room. There is a large vanity sink unit and low flush WC.
Bedroom 2 (2nd Floor Front) (4.30m x 3.10m (14'1" x 10'2"))
Another large double bedroom with a window and Velux and then further fitted wardrobes and access to the 2nd Ensuite.
Bedroom 2 Ensuite (1.1m x 1.41m (3'7" x 4'7"))
Having a single shower cubicle with Wash hand basin and low flush WC. White tiling.
Bathroom (3.23m x 1.94m (10'7" x 6'4"))
Having a separate shower and double ended bath, having recently been refurbished to a very high standard. There is also a low flush WC and wash hand basin.
Bedroom 3 (2nd Floor Rear) (3.99m x 2.94m (13'1" x 9'7"))
A great sized double bedroom, being quite long giving flexible ways to stage. Currently being used as a home office, with a large velux window.
Bedroom 4 (2nd Floor Rear) (3.87m x 2.32m (12'8" x 7'7"))
Another great double bedroom with large velux window that opens right out so that you can see for miles.
Property info
For more information about this property, please contact
Carter Oliver Property Experts, LE17 on +44 1455 364734 * (local rate)
Disclaimer
Property descriptions and related information displayed on this page, with the exclusion of Running Costs data, are marketing materials provided by Carter Oliver Property Experts, and do not constitute property particulars. Please contact Carter Oliver Property Experts for full details and further information. The Running Costs data displayed on this page are provided by PrimeLocation to give an indication of potential running costs based on various data sources. PrimeLocation does not warrant or accept any responsibility for the accuracy or completeness of the property descriptions, related information or Running Costs data provided here.


































.png)

