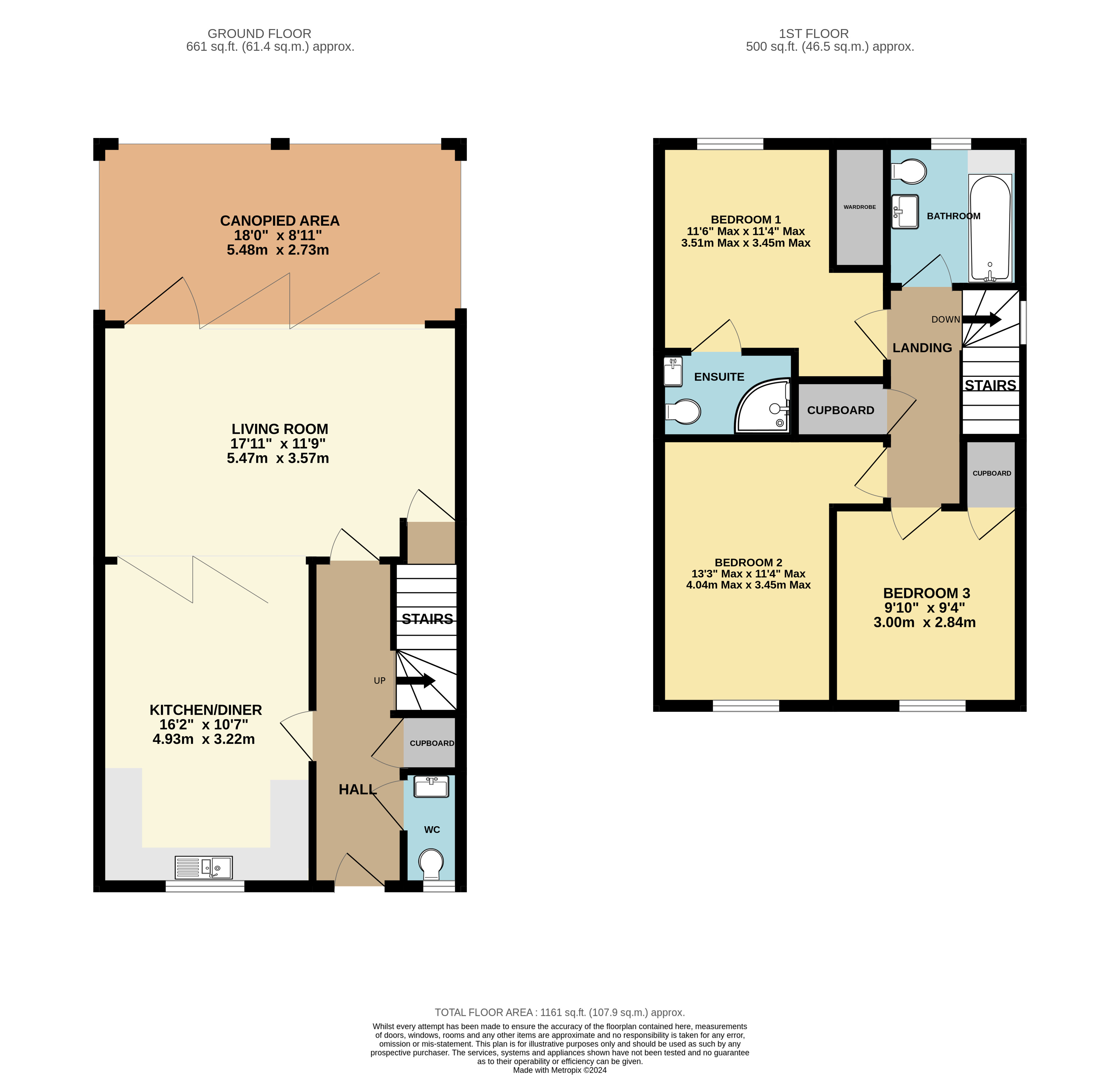Semi-detached house for sale in Dalgleish Crescent, Radbrook Village, Shrewsbury SY3
* Calls to this number will be recorded for quality, compliance and training purposes.
Property features
- Three Bedrooms
- Stunning Living/Dining/Entertaining Space With Under Floor Heating
- Neatly Kept Rear Garden With Canopied Patio Area
- En-Suite Shower Room & Family Bathroom
- High Quality Build With Top End Specification
- Driveway With ev Charge Point
- Beautiful Bi-Fold Doors To Rear Garden
- Stunning Presentation
- Catchment Area For Excellent Schools
- Family Friendly Community
Property description
Three bedroom, modern, semi detached family home situated on the stunning Radbrook Village development.
Welcome to your dream home! This beautifully designed 3-bedroom semi-detached property offers a perfect blend of contemporary living and timeless elegance, set in the sought-after location of Radbrook Village, an historic 15 acre site home to the former Radbrook College with the beautiful Victorian Radbrook Hall still remaining in all its glory. This family friendly development has been designed with a Scandinavian aesthetic with each property having unique touches. This stunning property must be viewed.
Key Features:
Spacious Open-Plan Living: The ground floor boasts a generous layout, seamlessly integrating the living, dining, and kitchen areas. Large Bi-Fold doors to the garden flood the space with natural light, creating a warm and inviting atmosphere. Underfloor heating adds that luxury touch. Attractive folding doors can be closed to create the division between the spaces if desired.
Three Generously Sized Bedrooms: The property includes three well-appointed bedrooms. The master suite offers a luxurious retreat with an en-suite shower room and ample wardrobe space. The additional bedrooms are perfect for family, guests, or a home office.
Contemporary Bathrooms: Enjoy the comfort of modern bathrooms equipped with premium Grohe fixtures.
Private Garden: Step outside to a beautiful garden, ideal for outdoor dining, relaxation, and play. The garden provides a private oasis, perfect for enjoying sunny days and entertaining guests. The recent addition of an attractive canopy helps to create that extra space for entertaining, whatever the weather.
Prime Location: Located in a quiet, modern, family-friendly area, you are just a short distance from Shrewsbury's vibrant town centre, with its array of shops, restaurants, and cultural attractions. Excellent schools and parks are also within easy reach.
Parking: The property includes off-street driveway parking ensuring convenience and practicality along with ev charger point.
This stunning 3-bedroom semi-detached home in Shrewsbury offers the perfect combination of luxury, comfort, and convenience. Don't miss the opportunity to make this exceptional property your new home. Contact us today to book a viewing!
Hallway with guest WC With storage cupboard. Under floor heating.
Doors to kitchen and living area.
Kitchen/diner 16' 2" x 10' 6" (4.93m x 3.22m) Range of high gloss units, built in electric oven and hob and space for further appliances, combi boiler, under floor heating, space for dining table.
Living room 17' 11" x 11' 8" (5.47m x 3.57m) Bi-Fold doors opening onto garden, under floor heating, storage cupboard.
Landing Useful deep storage cupboard. Access via a generous sized hatch to half boarded loft space for storage.
Bedroom 1 (rear) 11' 6" max x 11' 3" max (3.51m max x 3.45m max) Built in wardrobes, door to en-suite, radiator.
Ensuite Corner shower, basin with storage beneath, cabinet, toilet, heated towel rail.
Bedroom 2 (front) 13' 3" max x 11' 3" max (4.04m max x 3.45m max) Radiator.
Bedroom 3 (front) 9' 10" x 9' 3" (3.00m x 2.84m) Radiator, storage cupboard.
Bathroom Shower over bath, toilet, basin with storage beneath, heated towel rail.
Rear garden Neatly kept rear garden featuring paved patio area with canopy, gated access to driveway.
Property info
For more information about this property, please contact
Martin & Co Shrewsbury, SY1 on +44 1743 455269 * (local rate)
Disclaimer
Property descriptions and related information displayed on this page, with the exclusion of Running Costs data, are marketing materials provided by Martin & Co Shrewsbury, and do not constitute property particulars. Please contact Martin & Co Shrewsbury for full details and further information. The Running Costs data displayed on this page are provided by PrimeLocation to give an indication of potential running costs based on various data sources. PrimeLocation does not warrant or accept any responsibility for the accuracy or completeness of the property descriptions, related information or Running Costs data provided here.




























.png)
