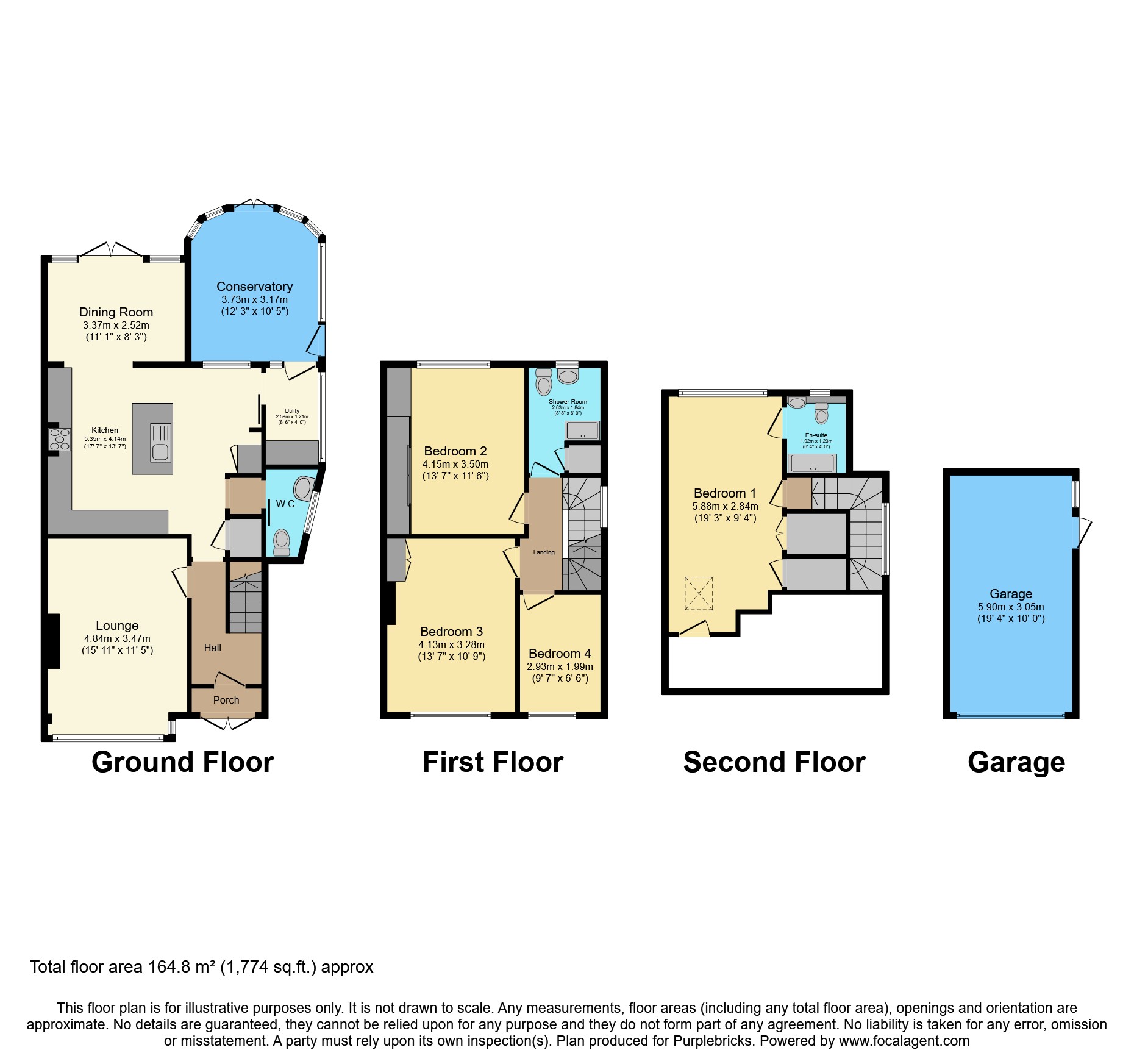End terrace house for sale in Ambleside Avenue, Beckenham BR3
* Calls to this number will be recorded for quality, compliance and training purposes.
Property features
- Beautiful four bedroom end of terrace family home
- Sought after residential location
- Extended accommodation with stylish interiors
- Bright front aspect reception room
- Stunning kitchen/diner and further conservatory
- Shower room, guest wc and principal en-suite
- Delightful large private garden
- Off street parking and garage
- Close to excellent transport links and amenities
- Easy access schools and leisure facilities
Property description
Beautifully presented four bedroom end of terrace family home with delightful private garden, off street parking and garage, ideally situated in a sought after residential location close to transport links, schools and amenities. The property offers bright and spacious accommodation, superbly appointed and significantly extended, creating fantastic living space for a growing family. Features include an inviting reception room, impressive kitchen/diner, sunny conservatory/further reception, separate utility, first floor shower room, principal bedroom suite with shower room, ample inbuilt storage, gas central heating, double glazing, quality floor coverings and neutral decor.
Accommodation comprises entrance hall leading into the bright and spacious front aspect reception room with bay window and feature fireplace. To the rear of the property, the beautiful open plan kitchen/diner is flooded with natural light from double doors and windows overlooking the private garden. The kitchen area itself comprises a quality range of matching wall and base units with work surfaces and central island incorporating inset sink unit, range style cooker, and further space for appliances. A separate utility offers additional work and appliance space, with door through to a separate conservatory/reception room with garden views. A useful ground floor WC completes the lower level accommodation. To the first floor, there are three well proportioned bedrooms - two doubles and a single - plus a family shower room. To the second floor, there is a generous principal bedroom with rear aspect window, further Velux window, and ample inbuilt storage including access to the eaves space, plus an en-suite shower room with rear aspect.
To book a viewing instantly just visit our website or download our award-winning App.
Location
The property is very conveniently located within easy reach of Elmers End and Eden Park stations, with rail and Tranlink services connecting the centres of Beckenham, Wimbledon and Croydon. Numerous regular bus routes also link the surrounding area. Elmers End offers a number of good local facilities including a Tesco supermarket, and the centre of Beckenham is close-by offering an excellent variety of shops, bars, restaurants and amenities, including a cinema. Bromley and Croydon town centres are also within easy reach for a wider range of branded shopping and leisure facilities. The area is also well served by excellent schools and open spaces, with the David Lloyd Leisure Centre within a short distance.
Property Ownership Information
Tenure
Freehold
Council Tax Band
E
Disclaimer For Virtual Viewings
Some or all information pertaining to this property may have been provided solely by the vendor, and although we always make every effort to verify the information provided to us, we strongly advise you to make further enquiries before continuing.
If you book a viewing or make an offer on a property that has had its valuation conducted virtually, you are doing so under the knowledge that this information may have been provided solely by the vendor, and that we may not have been able to access the premises to confirm the information or test any equipment. We therefore strongly advise you to make further enquiries before completing your purchase of the property to ensure you are happy with all the information provided.
Property info
For more information about this property, please contact
Purplebricks, Head Office, CO4 on +44 24 7511 8874 * (local rate)
Disclaimer
Property descriptions and related information displayed on this page, with the exclusion of Running Costs data, are marketing materials provided by Purplebricks, Head Office, and do not constitute property particulars. Please contact Purplebricks, Head Office for full details and further information. The Running Costs data displayed on this page are provided by PrimeLocation to give an indication of potential running costs based on various data sources. PrimeLocation does not warrant or accept any responsibility for the accuracy or completeness of the property descriptions, related information or Running Costs data provided here.



























.png)

