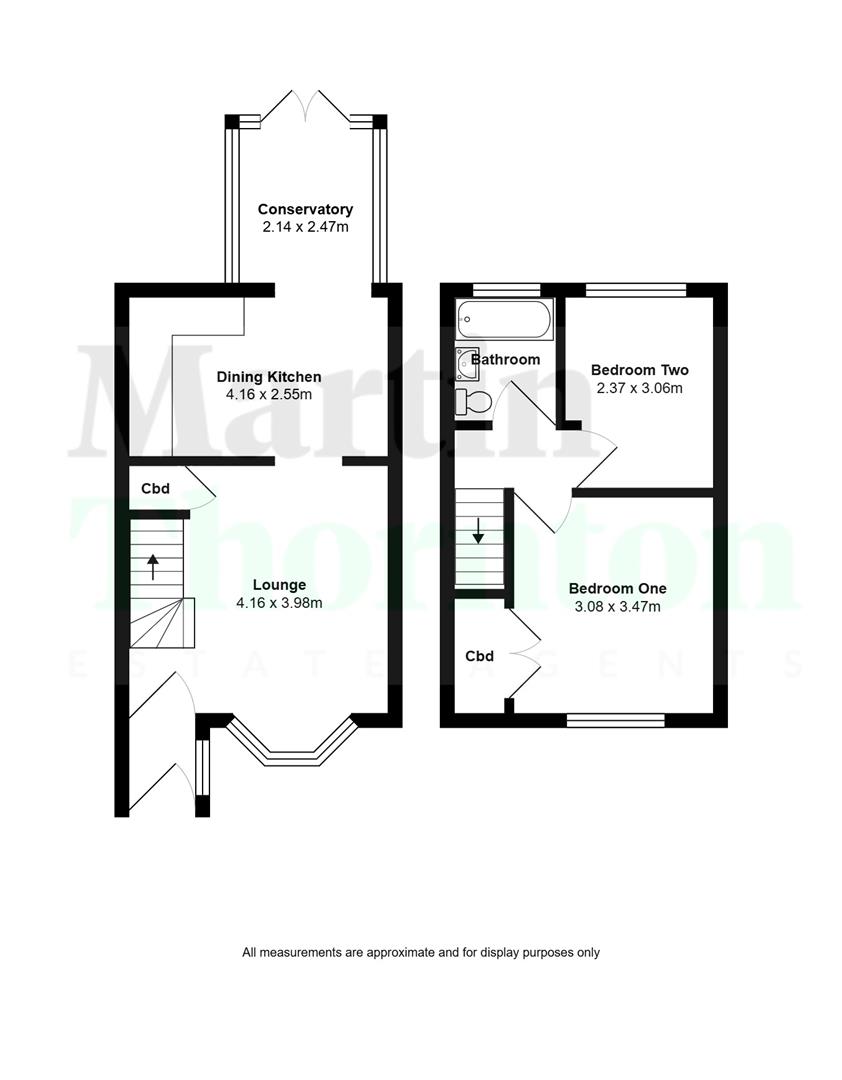Town house for sale in Wentworth Avenue, Emley, Huddersfield HD8
* Calls to this number will be recorded for quality, compliance and training purposes.
Property description
Positioned at the head of the cul-de-sac and overlooking the village cricket and football pitches to the rear is this well appointed, two-bedroom inner town house. The property offers a conservatory and two parking spaces in a popular, semi-rural village setting, centrally placed as a commuting base for access to Huddersfield, Wakefield, Barnsley and the M62 at Crigglestone. The accommodation comprises an entrance porch, living room with bay window, recently redesigned kitchen with integrated appliances and conservatory with solid roof. On the first floor are two double bedrooms and bathroom. There is a gas-fired central heating system and uPVC double glazing. Externally, there is parking for two vehicles at the front of the property and a rear enclosed garden providing a stylish outdoor eating and entertaining space. The rear garden is enclosed by perimeter fencing.
Entrance Porch
An external composite door with an opaque glazed panel and over-light gives access to the entrance porch. This has a side uPVC window and is ideal for storing shoes and coats, etc. There is a radiator and a door leading to the living room.
Living Room
This good sized reception room is positioned at the front of the property and has a bay window incorporating uPVC glazing. On the left hand side is an open staircase with oak handrail and glass panels, beneath which is a useful storage cupboard. The room is presented to a high standard and can accommodate a good amount of furniture. There are two period style radiators and an archway leading to the kitchen.
Kitchen
This room has been redesigned from its original layout and is a light and bright open plan space. The contemporary grey units have contrasting worktops with matching upstands. Integrated appliances include a four-ring gas hob with tiled splashback and illuminated canopy filter hood above and fan oven below, fridge and freezer. Beneath the worktop is plumbing for an automatic washer and concealed is the boiler for the central heating system. There is a sink with mixer tap along with ceiling downlighting, rear uPVC window, gun metal upright ladder style radiator and a tiled floor that continues through into the adjoining conservatory.
Conservatory
This versatile space is positioned at the rear of the property and is currently used as a formal dining room. The room has a solid roof, making it a useable all-year-round space, along with uPVC glazing to three elevations and large French doors out into the enclosed garden. There is also a radiator.
First Floor Landing
From the living room, the staircase rises to the first floor landing where there is access to the loft area.
Bedroom One
This double bedroom is positioned at the front of the property and has a uPVC window overlooking the cul-de-sac. The large double door wardrobe has twin hanging rails and there is useful shelving built over the bulkhead projection. The room can accommodate further fitted or freestanding furniture and has a radiator.
Bedroom Two
This double bedroom is positioned at the rear of the property and has a pleasant aspect overlooking the village football and cricket pitches. It can accommodate a double bed and furniture and has a uPVC window and a radiator.
Bathroom
The bathroom has a white three-piece suite comprising a panelled bath with Triton independent shower over, a pedestal wash hand basin and a low-level WC. The aqua boarded ceiling incorporates downlighting and there is a chrome ladder style radiator along with an obscure rear uPVC window.
External Details
At the front of the property, there is block paved side-by-side parking for two and the rear garden is enclosed by perimeter fencing with a gate at the far end. There is also a timber shed. The redesigning and landscaping of the rear garden has been designed to create a most pleasant outdoor eating and entertaining space with ease of maintenance. There is a full width tiled patio adjoining the conservatory with outside water and power. The central low level brick wall has raised planted flower beds incorporating lighting and a step down into a pleasant area which adjoins the timber shed.
Tenure
The vendor has informed us that the property is freehold and we await further confirmation. 09.06.24
Property info
For more information about this property, please contact
Martin Thornton Estate Agents, HD3 on +44 1484 973724 * (local rate)
Disclaimer
Property descriptions and related information displayed on this page, with the exclusion of Running Costs data, are marketing materials provided by Martin Thornton Estate Agents, and do not constitute property particulars. Please contact Martin Thornton Estate Agents for full details and further information. The Running Costs data displayed on this page are provided by PrimeLocation to give an indication of potential running costs based on various data sources. PrimeLocation does not warrant or accept any responsibility for the accuracy or completeness of the property descriptions, related information or Running Costs data provided here.








































.png)
