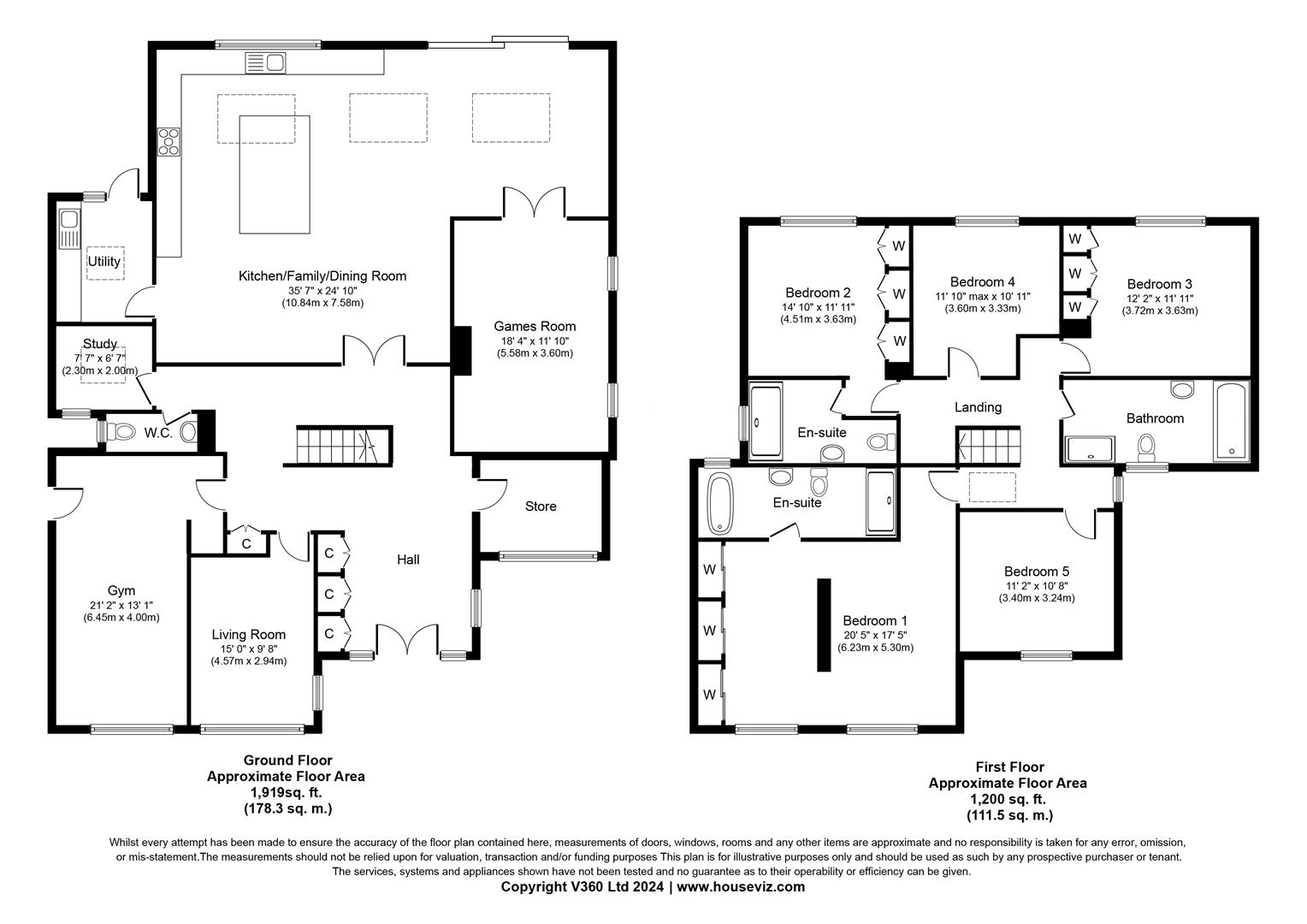Detached house for sale in Broad Lane, Tanworth-In-Arden, Solihull B94
* Calls to this number will be recorded for quality, compliance and training purposes.
Property features
- Secure Gated Driveway
- Modern Rendered Finish
- Bright Open Plan Kitchen
- Five Spacious Bedrooms
- Three Luxury Bathrooms
- Large Quartz Breakfast Bar
- Home Office and Gym
- South East Facing Garden
Property description
Approached via a privately gated driveway, this stunning five-bedroom, detached family home features a neat, modern rendered finish with attractive sage green windows. Exceptionally presented throughout with light, bright, and spacious interiors highlighted by a fabulous open plan kitchen dining space opening up onto south-east facing garden.
Details
This remarkable five-bedroom detached home, the expansive driveway provides secure parking for up to five cars framed by a rendered perimeter wall matching the homes’ finish.
Inside, the property is exceptionally presented with light, bright, and spacious interiors. The heart of the home is the outstanding open plan breakfast kitchen dining space, seamlessly merging with the living areas. This space is perfect for entertaining and everyday living, featuring a large quartz breakfast bar island. The downstairs also includes a bright entrance hallway with ample storage, a snug, gym, home office, and convenient downstairs W/C.
Upstairs, the sleek staircase with glazed balustrades leads to a light-filled gallery landing. With five generous bedrooms, three impeccable luxury bathrooms and generous storage throughout.
The south-east facing garden, accessed via large bi-fold doors from the kitchen, features a vast tiled patio terrace perfect for outdoor living.
Upon entering this impressive property, you are welcomed into a bright and spacious entrance hallway adorned with neutral tones and light stone tiles. These tiles seamlessly flow into the open plan kitchen, creating a cohesive and elegant aesthetic. Large full-height cloak cupboards provide ample storage for coats and shoes, enhancing the hallway's functionality. The hallway offers direct access to the front reception room, gym, home office, downstairs W/C, and garage store.
The exemplary open plan living space is a highlight of the home, with the kitchen seamlessly merging into the dining and lounge areas. This area is designed to be both spacious and inviting, making it ideal for entertaining and everyday family life. The kitchen's centrepiece is a generously sized breakfast bar island, crafted with sleek quartz worktops that add a touch of elegance and durability. This island serves as a practical workspace for food preparation and a social hub where family and guests can gather for casual dining and conversation.
Ascending the sleek and stylish staircase with glazed balustrades and black handrails, you reach the first-floor gallery landing, flooded with natural light from a large rooflight. The landing provides access to the five bedrooms and the family bathroom through black internal doors.
The principal bedroom suite is thoughtfully designed, featuring a dividing media wall and a walk-in dresser. From the dressing area, a discreet doorway leads to the luxurious Porcelanosa en-suite bathroom, equipped with a walk-in shower, bath, and a wall-mounted sink unit. Bedroom two also boasts a stunning en-suite, while bedroom four, currently used as a cinema room, offers plenty of space as a double bedroom with views of the rear garden. The family bathroom is finished to an impeccable standard, featuring Porcelanosa tiling and sanitary ware, a large shower cubicle, a wall-mounted sink unit, and a bathtub with a tile surround.
Outside
The south-east facing garden, accessible through large bi-fold doors from the kitchen, provides an expansive outdoor living space. The vast tiled patio terrace spans the full width of the house, creating an ideal area for outdoor dining and relaxation. The garden's orientation ensures ample sunlight throughout the day, making it a perfect spot for family gatherings and leisure activities
Location
Approached via a privately gated driveway, this stunning five-bedroom, detached family home features a neat, modern rendered finish with attractive sage green windows. Exceptionally presented throughout with light, bright, and spacious interiors highlighted by a fabulous open plan kitchen dining space opening up onto south-east facing garden.
Viewing
Viewings: At short notice with DM & Co. Homes on Option 4 or by email .
Want To Sell Your Property?
Call DM & Co. Homes on to arrange your free no obligation market appraisal and find out why we are Solihull's fastest growing Estate Agency.
General Information
Planning Permission & Building Regulations: It is the responsibility of Purchasers to verify if any planning permission and building regulations were obtained and adhered to for any works carried out to the property.
Tenure: Freehold
Services: All mains services are connected to the property. However, it is advised that you confirm this at point of offer.
Broadband: Sky
Flood Risk Rating No risk
Conservation Area: No
Local Authority: Stratford Upon Avon District Council
Council Tax Band: G
Other Services
DM & Co. Homes are pleased to offer the following services:-
Residential Lettings: If you are considering renting a property or letting your property, please contact the office on .
Mortgage Services: If you would like advice on the best mortgages available, please contact us on .
Want To Sell Your Property?
Call DM & Co. Homes on to arrange your free no obligation market appraisal and find out why we are Solihull's fastest growing Estate Agency.
Property info
Floorplan - Lampton, Broad Lane, Tanworth In Arden View original

For more information about this property, please contact
DM & Co. Premium, B93 on +44 1564 648749 * (local rate)
Disclaimer
Property descriptions and related information displayed on this page, with the exclusion of Running Costs data, are marketing materials provided by DM & Co. Premium, and do not constitute property particulars. Please contact DM & Co. Premium for full details and further information. The Running Costs data displayed on this page are provided by PrimeLocation to give an indication of potential running costs based on various data sources. PrimeLocation does not warrant or accept any responsibility for the accuracy or completeness of the property descriptions, related information or Running Costs data provided here.








































.png)
