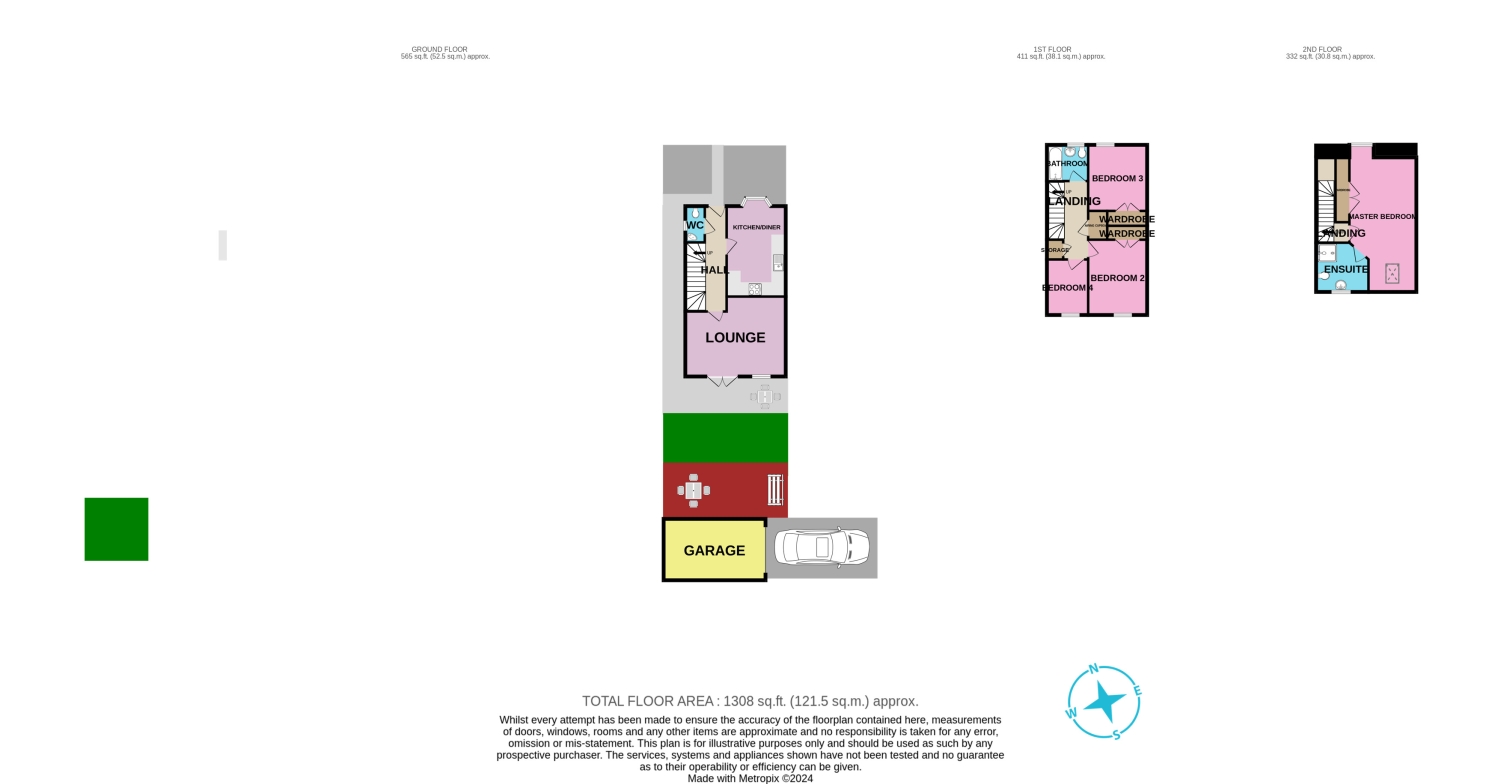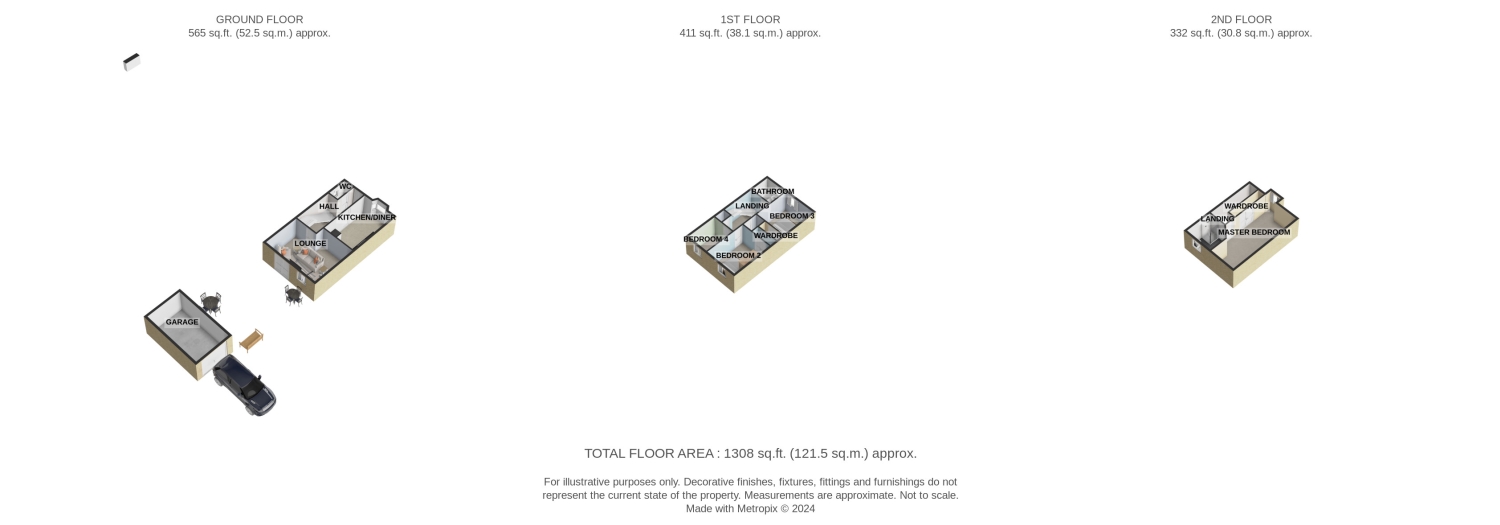Semi-detached house for sale in Kedleston Road, Grantham NG31
* Calls to this number will be recorded for quality, compliance and training purposes.
Property features
- Immaculate 4 Bedroom Townhouse
- Refitted Kitchen Diner
- Lounge
- Bathroom, Ensuite and WC
- Single Detached Garage and Driveway Parking
- South Facing Garden
- Council Tax Band C
- Popular Location
- Close to Local Schools
- Close to Excellent Local Transport Links
Property description
This well kept 4 bedroom townhouse is bound to tick lots of boxes - redecorated throughout with a refitted kitchen diner, private lounge, top floor suite with great views, south facing garden and separate garage, all within a popular, tucked away plot on this family estate within walking distance of schools and amenities.
With a Council Tax Band C and mains gas, electricity, water and drainage. If this sounds exactly what you are looking for, then get in touch. Immaculate houses like this don't hang around for long, so make that call asap!
Hall
4.99m x 1.12m - 16'4” x 3'8”
Click open the charming picket gate and approach this home via the stepping stones to a solid, painted door which opens into a carpeted, welcoming hall with access to the kitchen diner, lounge and downstairs cloakroom. Turnkey stairs rise to the 1st floor with plenty of room in the alcove for hooks to throw your coats and kick off your shoes. What strikes you immediately is how warm and inviting this home is, with clean lines and subtle colours, clearly a well loved family house.
Downstairs Cloakroom
1.72m x 0.92m - 5'8” x 3'0”
Immediately to the right is the useful downstairs loo, with low level white WC and guest sink. There is enough space in here to hide your coat and plenty light enough with the modesty window letting in the afternoon sun from the side of the house.
Kitchen Diner
4.26m x 2.79m - 13'12” x 9'2”
A welcoming, refitted Shaker style kitchen with plenty of worktop for showcasing your favourite appliances and for whipping up family meals and cakes, plus ample wall and base cupboards for hiding away all the the kitchen crockery. There is a 4 ring ceramic electric hob, integral oven, ceramic sink and space for a washing machine, dishwasher and fridge freezer. White tiles protect the walls and practical vinyl covers the floor. A bay window is the perfect spot for the table and chairs, ideal for family dining, homework, or just chilling with a friend over coffee.
Lounge
4.95m x 3.52m - 16'3” x 11'7”
A very private, sunny room with grey carpet and walls, plenty of room for large comfy sofas and chairs, a great place to chill and relax at the end of a busy day or relaxing at the weekend. French doors lead out into the garden, perfect during the warmer months, letting the children spill out to play. A further window lets the sunshine pour in.
Landing
3.72m x 1.07m - 12'2” x 3'6”
Climb the grey carpeted turnkey stairs to the 1st floor, light and airy landing where there is access to 3 bedrooms and the family bathroom. The airing cupboard is found on this floor with plenty of space for the spare towels and bedding, plus a super handy cupboard fitted with durable wooden shelving for the ironing board and hoover.
Bedroom 2
3.4m x 2.79m - 11'2” x 9'2”
Located at the back of the house, overlooking the garden, is a tranquil, grey carpeted double bedroom, neutrally decorated with plenty of space for chests of drawers and bedside tables. No need to buy wardrobes though, as there is a generous, fitted double cupboard with hanging space and shelving.
Bedroom 3
3.12m x 2.8m - 10'3” x 9'2”
Located at the front of the house, another double bedroom with built in wardrobe and fitted carpet. Perfect as a children's bedroom or as guest accommodation.
Bedroom 4
2.29m x 2.04m - 7'6” x 6'8”
This 4th bedroom is a comfortable single, perfect for a child or as a working from home environment. With views over the garden and trees beyond, a quiet and peaceful space, with grey carpet and walls.
Bathroom
2.02m x 1.74m - 6'8” x 5'9”
A family bathroom comprising a 3 piece white suite with low level WC, pedestal sink and panelled bath. Neutral tiles protect the wet areas and a dark wood effect vinyl covers the floor. A modesty window provides light and ventilation.
Master Bedroom With Ensuite
6.35m x 3.16m - 20'10” x 10'4”
Climb another turnkey staircase to a private landing which opens into a dual aspect master bedroom with Wow factor. Generously proportioned with bags of space for a king size bed and bedroom furniture, this room is a definite sanctuary at the end of the day. A Velux window lets in light from the back garden and a charming dormer window frames far reaching views over Grantham and the neighbouring countryside. A superb outlook and a spectacular vantage point on bonfire night! Eminently practical too with a large double fitted wardrobe taking full advantage of the space over the stairs.
Ensuite Shower Room
2.52m x 2.29m - 8'3” x 7'6”
A spacious, half tiled ensuite to the master comprising white pedestal sink, low level WC and a corner, mains pressured, fully tiled shower cubicle with glass door. Dark grey, practical wood effect vinyl protects the floor. A charming dormer window adds character to this lovely asset to the master bedroom.
Garage (Single)
6m x 2.95m - 19'8” x 9'8”
A single garage with parking for 1 vehicle conveniently located directly behind the garden, with power and lighting and up and over door. There is access into the garden via the back gate from the driveway.
Garden
8.84m x 7.84m - 29'0” x 25'9”
A totally enclosed south facing garden with a bit of everything for all the family. French doors open out onto this quiet and private family space with patio, decking and artificial lawn for a balanced bit of greenery. There is also access via the side, an extra wide path with gate and plenty of space to hide the compost and gardening paraphernalia and a back gate leading to the driveway and garage.
Front Garden
A pleasant and welcoming approach to the house with picket fencing, neat grey shingle, and a shallow stepped path to the front door. No passing cars here, safe and quiet.
Property info
For more information about this property, please contact
EweMove Sales & Lettings - Sleaford & Grantham South, BD19 on +44 1476 218815 * (local rate)
Disclaimer
Property descriptions and related information displayed on this page, with the exclusion of Running Costs data, are marketing materials provided by EweMove Sales & Lettings - Sleaford & Grantham South, and do not constitute property particulars. Please contact EweMove Sales & Lettings - Sleaford & Grantham South for full details and further information. The Running Costs data displayed on this page are provided by PrimeLocation to give an indication of potential running costs based on various data sources. PrimeLocation does not warrant or accept any responsibility for the accuracy or completeness of the property descriptions, related information or Running Costs data provided here.































.png)

