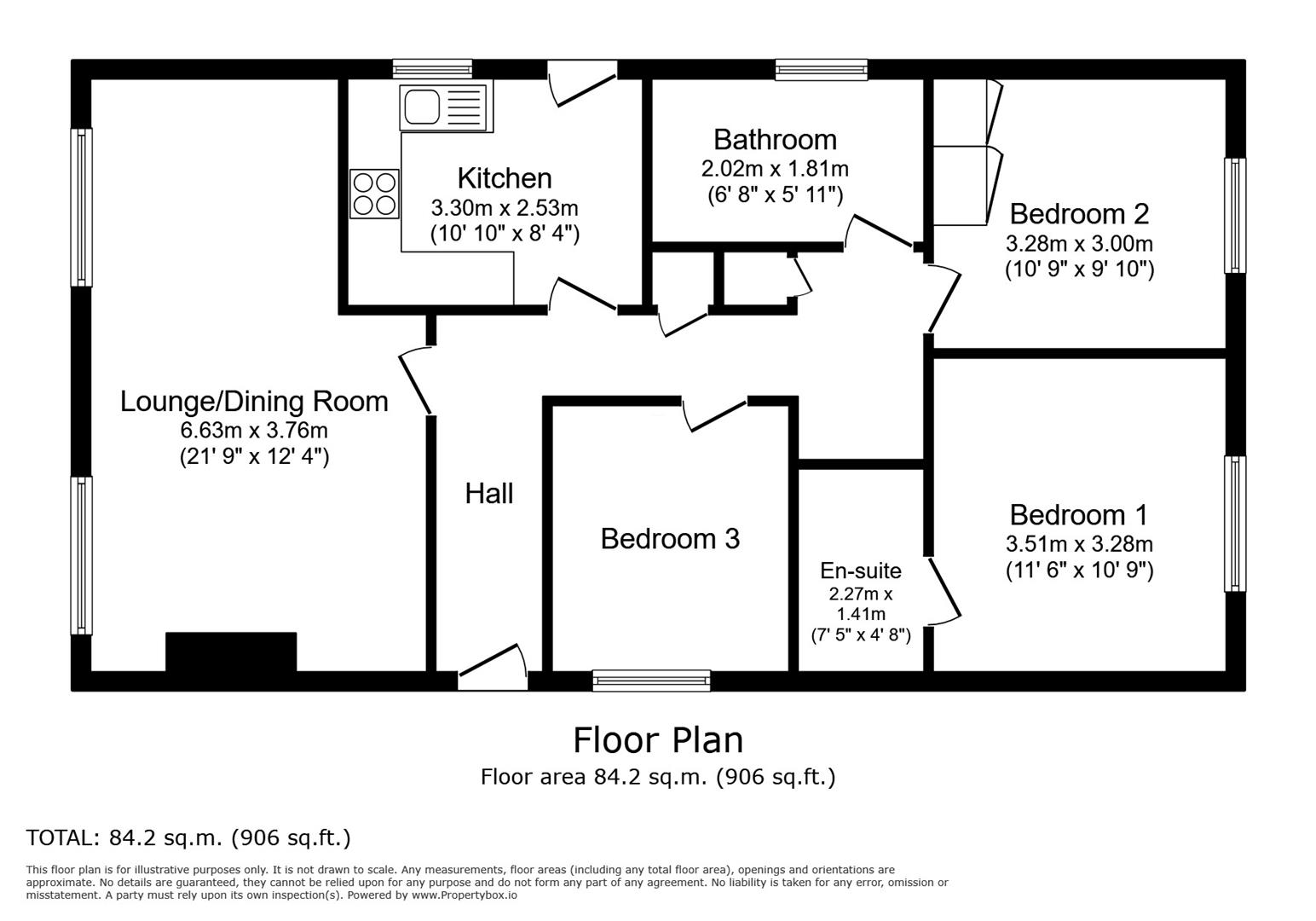Detached bungalow for sale in Lon Deg, Abergele LL22
* Calls to this number will be recorded for quality, compliance and training purposes.
Property description
Located in a sought-after cul-de-sac within the market town of Abergele, this detached bungalow is set on corner plot which allows for large front side and rear gardens wrapping the property. This Property offers versatile and spacious accommodation, perfect for those looking for an opportunity to put their stamp on a new home.
Inside the home you have an entrance hall leading providing access to this property’s single storey accommodation. A large living room with space for dining spans the width of the property, this’s allows you to have a great entertaining room with serving hatch into the kitchen. A good size kitchen, well equipped with everything you need. External kitchen door leads to a side passageway and around to the garden. As you continue down the bungalow you have three double bedrooms with the main benefitting from an en-suite while the two additional bedrooms are serviced with the family bathroom. A huge advantage to this property is the large rear garden, this leads to a single detached garage at the bottom, with driveway access from the road. This home property comes complete with uPVC double glazing, gas central heating, and off-street parking with garage
Situated in Abergele, a bustling market town renowned for its vibrant atmosphere and access to a plethora of amenities, this family home offers more than just comfortable living. Abergele itself boasts boutique shops, traditional butchers, supermarkets, and schooling facilities catering to all ages, making it an ideal location for families. Additionally, its convenient access to the A55 allows for further exploration of the surrounding areas, adding to the appeal of this charming town.
Lounge/Diner (6.63m x 3.76m (21'9" x 12'4"))
Kitchen (3.30m x 2.53m (10'9" x 8'3"))
Bathroom
Bedroom One (3.51m x 3.28m (11'6" x 10'9"))
Bedroom Two (3.28m x 3.00m (10'9" x 9'10"))
Bedroom Three
Garage
External
Large rear garden and also wrap around front garden
Property info
For more information about this property, please contact
Idris Estates, LL13 on +44 1745 400471 * (local rate)
Disclaimer
Property descriptions and related information displayed on this page, with the exclusion of Running Costs data, are marketing materials provided by Idris Estates, and do not constitute property particulars. Please contact Idris Estates for full details and further information. The Running Costs data displayed on this page are provided by PrimeLocation to give an indication of potential running costs based on various data sources. PrimeLocation does not warrant or accept any responsibility for the accuracy or completeness of the property descriptions, related information or Running Costs data provided here.























.png)
