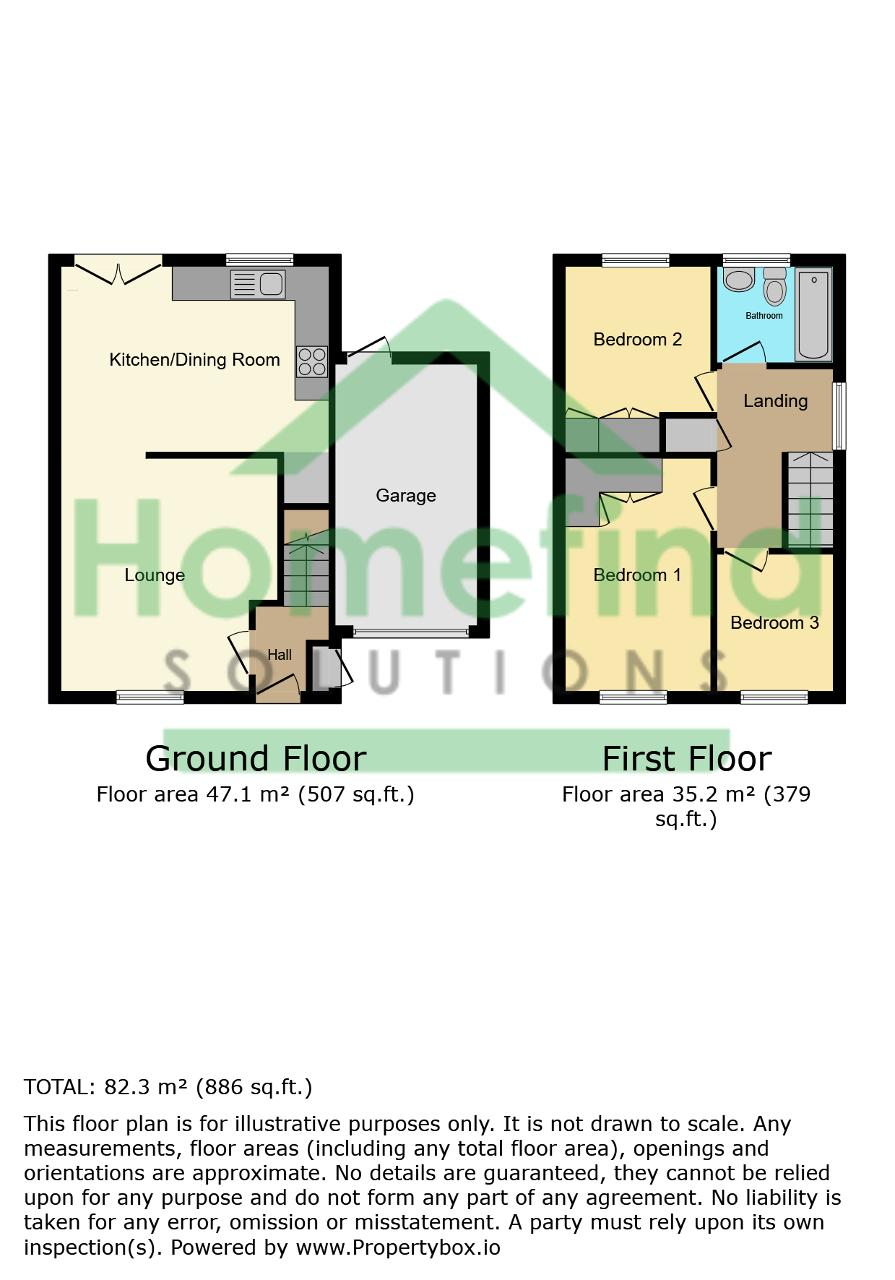Semi-detached house for sale in Crowson Way, Deeping St James PE6
* Calls to this number will be recorded for quality, compliance and training purposes.
Property features
- Three bedrooms
- Semi detached
- Garage
- Parking
- New carpets
- Fitted wardrobes
- Enclosed rear garden
- Kitchen/diner
Property description
Presenting an alluring semi-detached property, currently listed for sale. This inviting household presents a total of three comfortable bedrooms, a single bathroom, a kitchen, and one reception room.
Each of the two double bedrooms offers congenial built-in wardrobes, ample natural light, and laminate flooring, with the addition of fitted shutters and dimmer switch for an atmospheric ambience. Both rooms enjoy a different perspective, with one overlooking the front and the other the rear of the property. The third bedroom, with new carpet, also views the front aspect and is adorned with LED lighting and window shutters for added privacy.
The well-appointed bathroom features a heated towel rail, tiled splash backs, and a window to the rear aspect, adding to the overall comfort. Also included is a shower bath, providing a delightful space for relaxation.
The kitchen is a chef's delight, equipped with built-in pantry, a gas hob, a dual oven, and a handy space for a washer. The room has a dining space, tiled flooring, a tiled splashback, and access to the garden. What's more, it boasts a walk-in pantry for additional storage.
The lounge is a welcoming space, newly carpeted and featuring window shutters and a window to the front aspect, providing a pleasant outlook. Unique features of the property include a garage, parking, a garden, and a patio area, perfect for outdoor activities.
This property, with its EPC rating of 'C' and council tax band 'B', is ideally located with public transport links, nearby schools, local amenities, and parks. Its unique features and prime location make it an ideal home for families and couples alike.
Ground Floor
Entrance hallway
Lounge
15' 0'' x 12' 0'' (4.58m x 3.66m)
Kitchen Diner
15' 3'' x 10' 1'' (4.66m x 3.09m)
Garage
17' 0'' x 8' 0'' (5.2m x 2.46m)
First Floor
Landing
Bedroom One
12' 8'' x 8' 7'' (3.87m x 2.62m)
Bedroom Two
10' 5'' x 8' 6'' (3.18m x 2.6m)
Bedroom Three
8' 9'' x 6' 4'' (2.69m x 1.95m)
Bathroom
6' 5'' x 6' 4'' (1.97m x 1.94m)
Property info
For more information about this property, please contact
Homefind Solutions, PE6 on +44 1733 850633 * (local rate)
Disclaimer
Property descriptions and related information displayed on this page, with the exclusion of Running Costs data, are marketing materials provided by Homefind Solutions, and do not constitute property particulars. Please contact Homefind Solutions for full details and further information. The Running Costs data displayed on this page are provided by PrimeLocation to give an indication of potential running costs based on various data sources. PrimeLocation does not warrant or accept any responsibility for the accuracy or completeness of the property descriptions, related information or Running Costs data provided here.






















.png)
