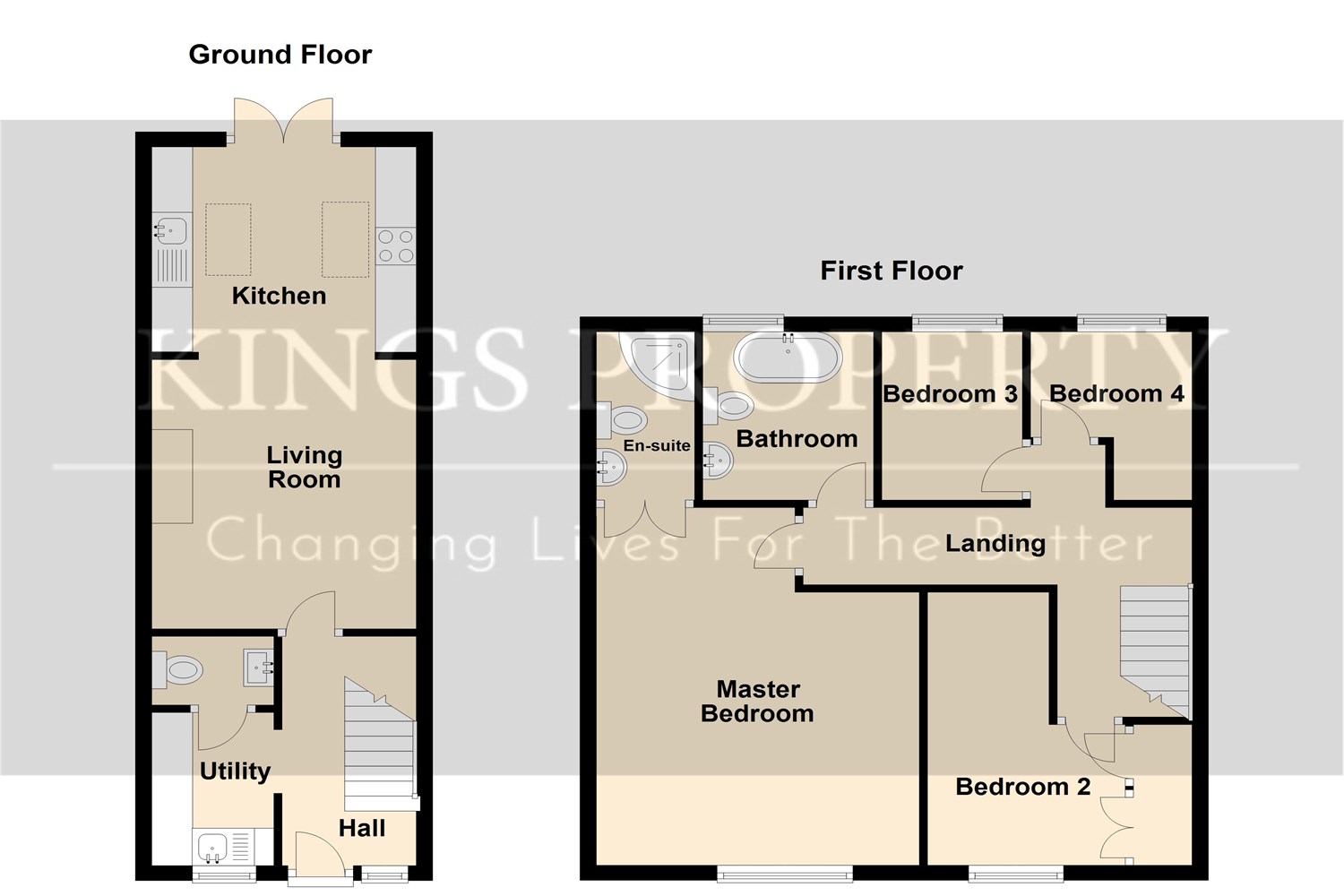Semi-detached house for sale in Stubbs Lane, Braintree CM7
* Calls to this number will be recorded for quality, compliance and training purposes.
Property features
- No onward chain
- Extended family home
- Four bedrooms
- Ground floor WC
- Utility room
- New kitchen
- New carpets (to be fitted)
- Carport & garage
- Garden
Property description
The property has been extended to the side and rear and offers generous accommodation over two floors, which would be ideal for a large or growing family.
Stubbs Lane is located just off of Cressing Road and has easy access to popular local schools, shops and public transport. Braintree Village (Shopping centre) is just a short walk away plus a branch line railway station with Links to London Liverpool street (Approx 60 mins) easy access is also provided to the A120, Stansted Airport and the M11.
EPC D - Braintree Council Tax (Band C)
Living Room 3.96m (13'0) x 4.34m (14'3)
Kitchen 3.51m (11'6) x 2.92m (9'7)
Entrance Hall 1.75m (5'9) x 3.12m (10'3)
Utility Room 2.29m (7'6) x 2.03m (6'8)
Ground Floor WC 2.03m (6'8) x .71m (2'4)
Landing
Bedroom 1 4.75m (15'7) x 3.68m (12'1)
En-suite 2.87m (9'5) x 1.24m (4'1)
Bedroom 2 3.81m (12'6) 9 x 3.05m (10')
Bedroom 3 1.88m (6'2) x 2.79m (9'2)
Bedroom 4 1.93m (6'4) x 2.67m (8'9)
Family Bathroom 0m (') x 2.36m (7'9)
Rear Garden
Garage, Carport & Parking
Disclaimer: These particulars do not nor constitute part of, an offer of contract. All descriptions, dimensions, reference to condition necessary permissions for use and occupation and other details contained herein are for general guidance only and prospective purchasers should not rely on them as statements or representation of fact and satisfy themselves as to their accuracy. Kings Property employees or representatives do not have any authority to make or give any representation or warranty or enter into any contract in relation to the property.
For more information about this property, please contact
Kings Property, CM7 on +44 1376 816985 * (local rate)
Disclaimer
Property descriptions and related information displayed on this page, with the exclusion of Running Costs data, are marketing materials provided by Kings Property, and do not constitute property particulars. Please contact Kings Property for full details and further information. The Running Costs data displayed on this page are provided by PrimeLocation to give an indication of potential running costs based on various data sources. PrimeLocation does not warrant or accept any responsibility for the accuracy or completeness of the property descriptions, related information or Running Costs data provided here.






























.png)

