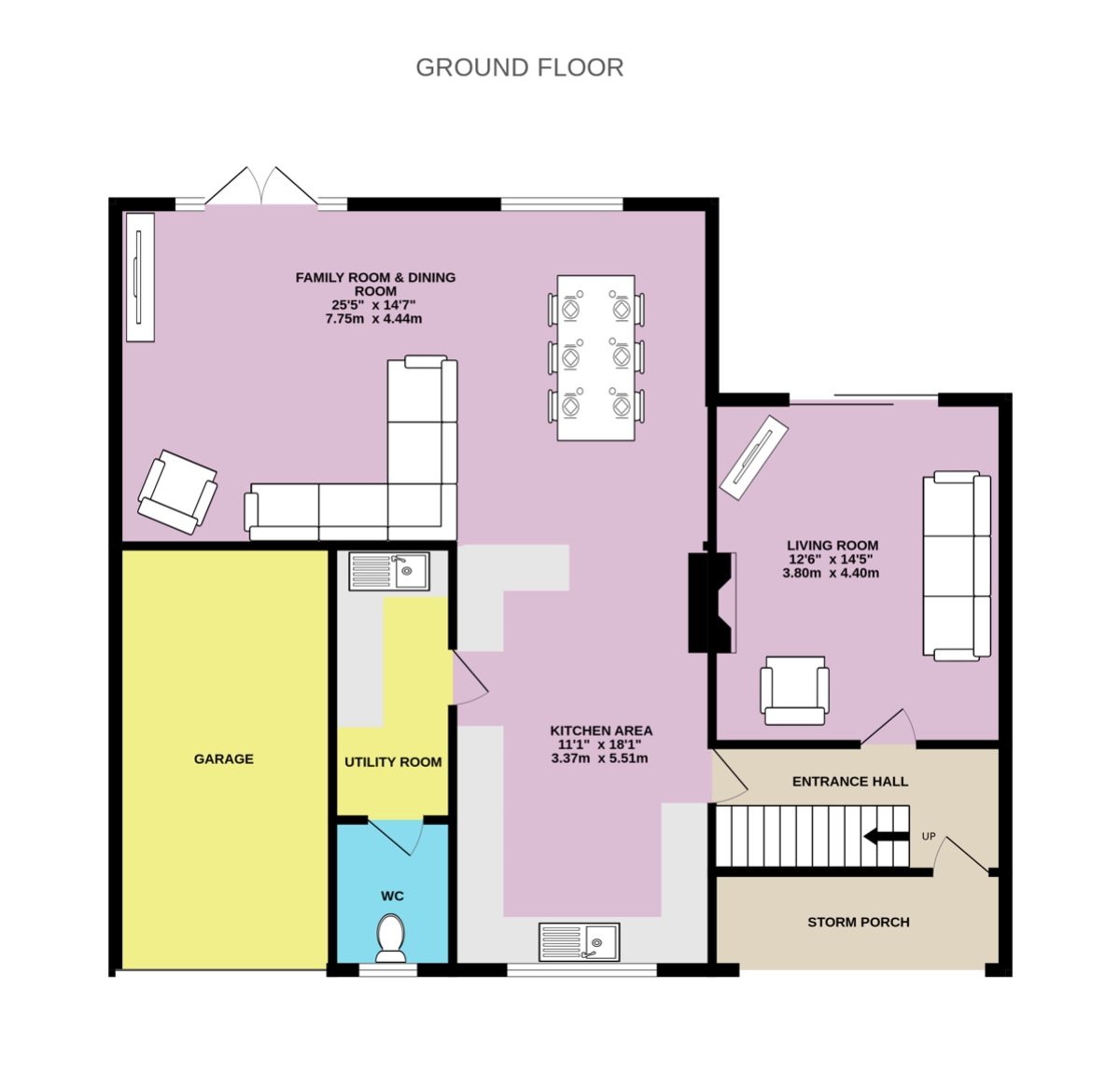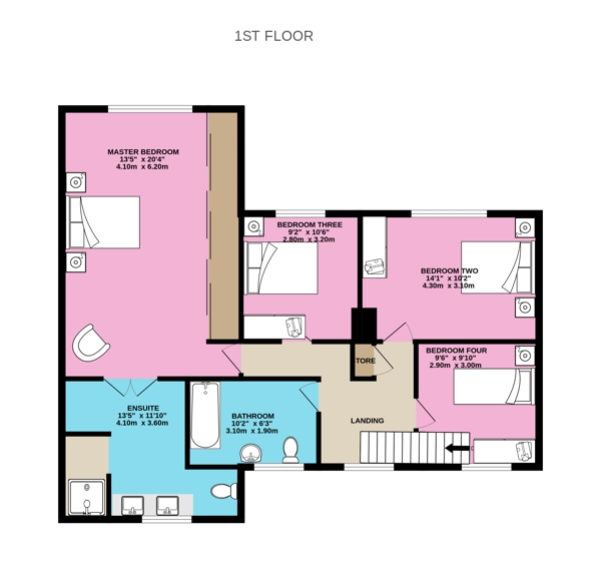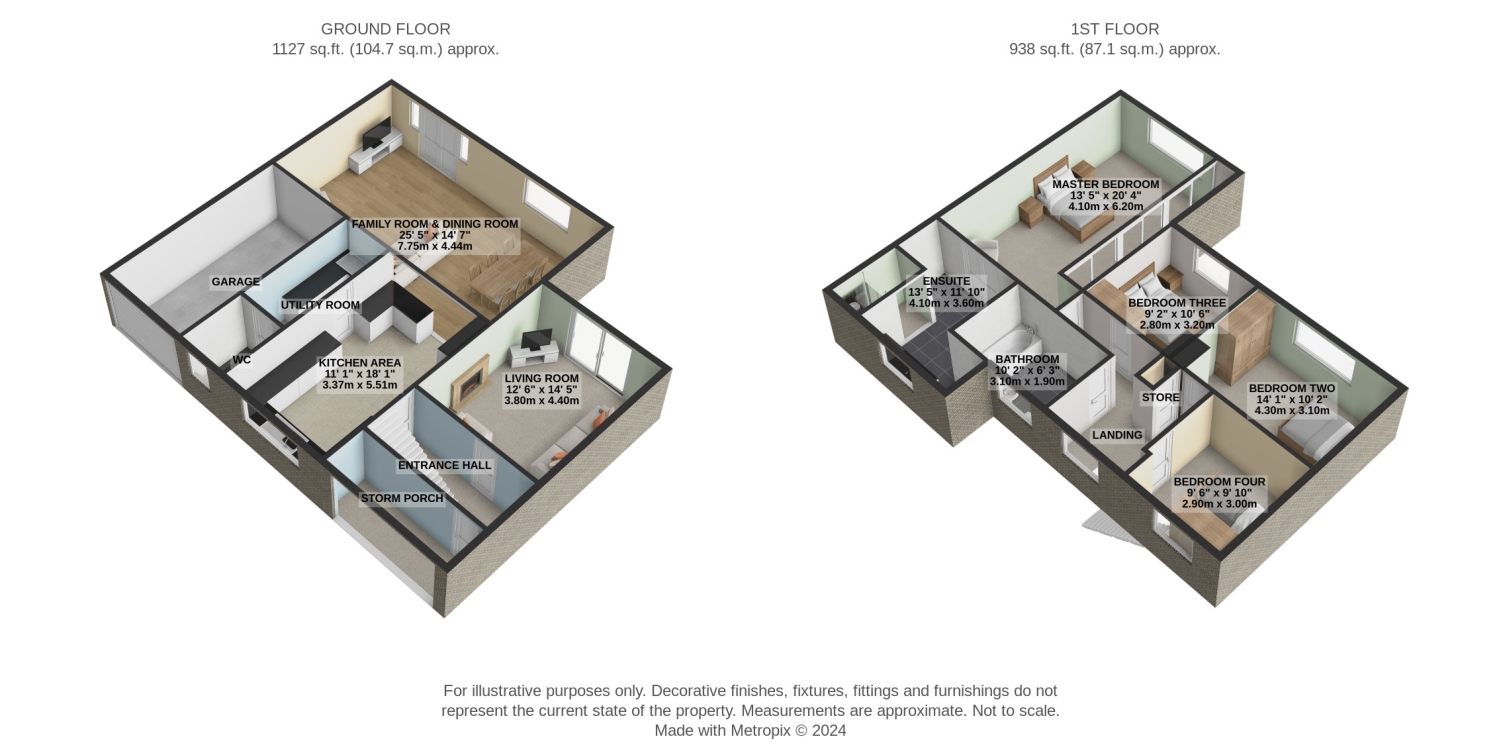Detached house for sale in 1 St. Giles Grove, Haughton, Stafford ST18
* Calls to this number will be recorded for quality, compliance and training purposes.
Property features
- Extensively extended
- Large en-suite
- 4 good sized bedrooms
- Substantial internal space
- Garage
- Large driveway for up to 6 cars
- Good sized garden
- Large family room - great entertaining space
- Quaint village location
- Cul de sac
Property description
Discover a stunning family residence nestled in a tranquil cul-de-sac in the heart of a picturesque village, less than five miles from Stafford and just ten miles from the beautiful market town of Newport. This village is renowned for its vibrant community spirit, showcased annually by its spectacular Christmas lights display. With local amenities including two welcoming pubs, this is a place where neighbours become friends and every day feels like a holiday.
As you approach this magnificent property, you'll be struck by its exceptional curb appeal. The grand façade is truly awe-inspiring, and the spacious driveway, capable of accommodating up to six cars, adds a touch of convenience and luxury. This home exudes an inviting charm that makes a lasting first impression.
Step through the covered porchway, a thoughtful feature that keeps you dry even when the Amazon parcels are delivered on a rainy day. The beautiful hallway greets you with warmth and elegance, setting the tone for the rest of the house.
The lounge, situated at the rear of the property, provides a cosy yet spacious retreat for relaxation. But this is where the similarities to other homes end. As you continue through the hallway, the wonders of this unique home unfold.
The heart of the home, the kitchen, is a masterpiece of design and functionality. Adorned with luxurious quartz worktops, a range cooker, and a wine chiller, this kitchen is perfect for both everyday family meals and grand entertaining. The adjoining utility room and downstairs WC adds practicality and ease, ensuring that hosting guests is a seamless experience.
Flowing from the kitchen is the expansive family room/dining room, a truly exceptional space designed for both entertaining and everyday enjoyment. This room is bathed in natural light and offers ample space for gatherings, celebrations, or simply relaxing with family. The seamless transition to the outdoor area enhances the sense of space, with a mix of two patios and grassed areas providing the perfect backdrop for outdoor fun and dining.
Ascend to the inviting landing, where rooms radiate in all directions, each offering a unique sanctuary. The large family bathroom exudes tranquillity, providing a serene retreat for relaxation. The smallest of the four bedrooms, a generously sized single, is positioned at the front of the property, making it ideal for a child's room or a home office.
Bedrooms two and three, both spacious doubles, are situated at the rear of the property, offering lovely views over the garden. But the pièce de résistance is the master bedroom. This enormous space, complete with fitted wardrobes and a luxurious en-suite, serves as the ultimate private retreat. The en-suite bathroom, with its 'home spa' ambience, is the perfect place to unwind after a day of hosting and enjoying the beautiful home.
This substantial family home offers an unparalleled living experience in a community that truly stands out. With its beautiful design, spacious interiors, and exceptional outdoor spaces, this property is a dream come true for any family. At Ewemove, we are in love with this home and we know you will be too. Come and experience the magic of this remarkable property for yourself.
Agents Note:
Property construction - Brick
Electricity supply - Mains
Water supply - Mains
Sewerage - Main
Heating - Gas CH
Parking - Garage & Drive
Flood risk: No risk
Building safety - N/A
Restrictions - N/A
Rights and easements - N/A
Coastal erosion risk - N/A
Planning permissions - N/A
Accessibility/adaptations - N/A
Coalfield or mining area - N/A
Property info
1 St Giles Grove Ground View original

1 St Giles Grove 1st View original

1Stgilesgrovest189Hp View original

For more information about this property, please contact
EweMove Sales & Lettings - Stafford, BD19 on +44 1785 292227 * (local rate)
Disclaimer
Property descriptions and related information displayed on this page, with the exclusion of Running Costs data, are marketing materials provided by EweMove Sales & Lettings - Stafford, and do not constitute property particulars. Please contact EweMove Sales & Lettings - Stafford for full details and further information. The Running Costs data displayed on this page are provided by PrimeLocation to give an indication of potential running costs based on various data sources. PrimeLocation does not warrant or accept any responsibility for the accuracy or completeness of the property descriptions, related information or Running Costs data provided here.



























.png)

