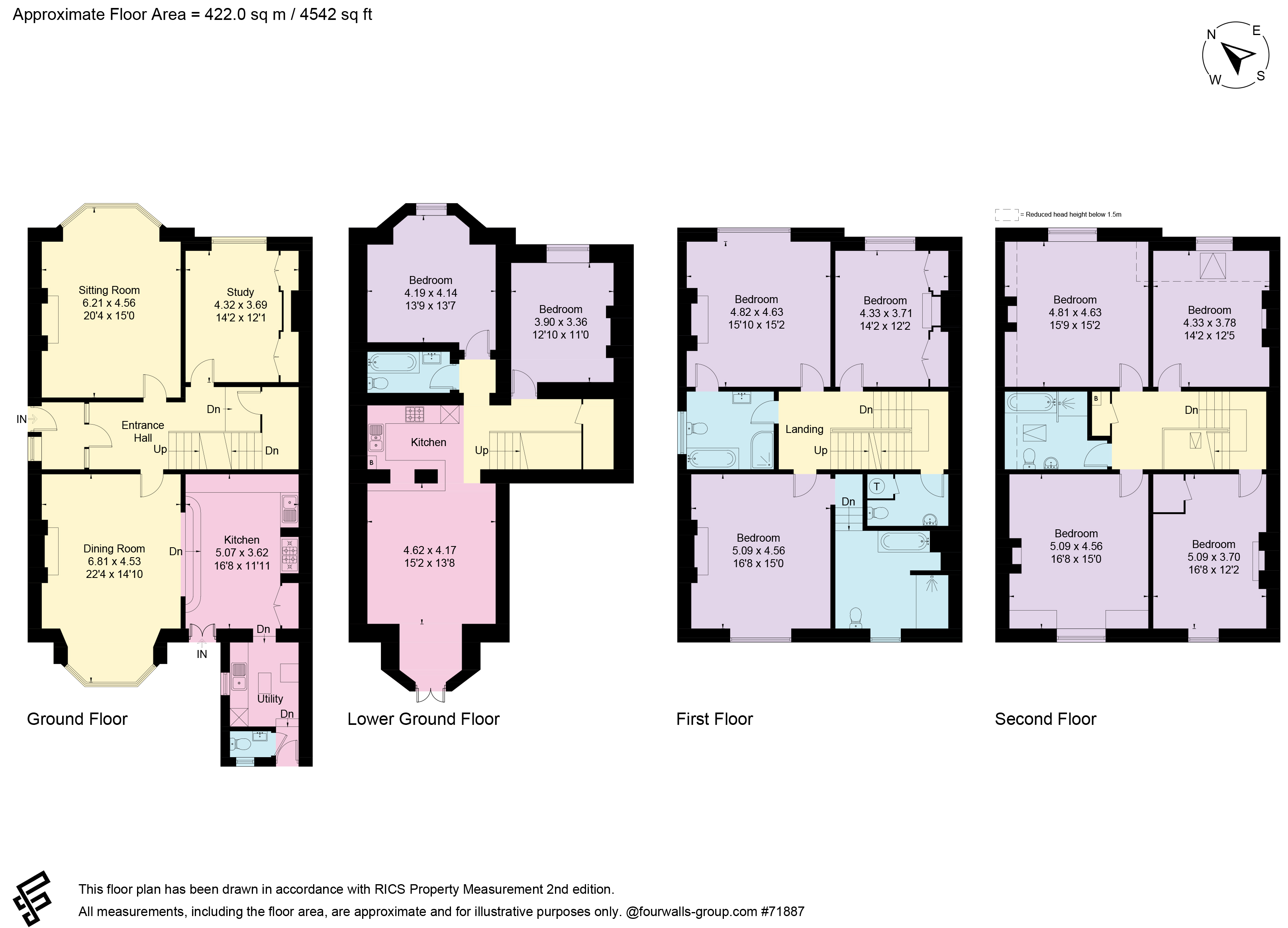Semi-detached house for sale in Hurle Crescent, Bristol BS8
* Calls to this number will be recorded for quality, compliance and training purposes.
Property features
- 7 - 9 bedrooms
- 3 - 4 reception rooms
- 3 - 4 bathrooms
- Two bedroom basement flat
- Victorian
- Parking
- Patio
- Semi-Detached
- Town/City
- Private Parking
- Town House
- Courtyard Garden
- Home office
Property description
18 Hurle Crescent is a substantial, Victorian family home bursting with original period features and character. Located conveniently just off Whiteladies Road, on the peaceful, treelined, residential street: Hurle Crescent.
Built in the 1880s, this Victorian home has been in the same family for 102 years- enjoyed through the generations. Many of the Victorian features remain: Lovely, tessellated floor in the entrance and reception hall; intricate stained glass windows and panelled doors; original fireplaces; ornate ceiling roses and simple ceiling cornices; dado stair rails; deep skirting boards. The rooms are naturally light and well proportioned, with the main accommodation arranged over three floors, with an additional two-bedroom, self-contained flat on the lower ground floor. This home benefits from the convenience of Whiteladies Road whilst retaining a peaceful and quite environment throughout.
The property is approached between stone pillars, giving access to a parking area for two cars. The entrance hall is located at the side of the property, with large and intricate stained-glass features surrounding the front door and internal doorway. The entrance has original Victorian tiles which is continued through to the main hall. The central staircase sets the tone of grandeur with the original balustrades, which are present on all three floors.
At the front of this home is the sitting room, which is bay fronted with hardwood, parquet flooring, a feature fireplace, elaborate moulding and ceiling detailing. There is a peaceful study adjoining, with the outlook to the front of Hurle Crescent, with bespoke, handmade, wooden shelving units covering the length of the room. The open plan kitchen and dining room is at the rear, this is an open plan space, with the dining area at higher level and the kitchen, utility and W.C at the lower level. All three rooms look over the rear garden, with access from the kitchen and utility room. The dining room is flooded in natural light through the sash, bay windows, and creates a great family space.
The first floor, with a guest W.C on the half landing, has three bedrooms, one ensuite and a family bathroom room. The principle suite, with outlook to the rear garden, benefits of a large ensuite bath and shower room. The two other bedrooms are large doubles, both with the intricate stained-glass designs on the original sash windows and with outlook to the front of the house.
There is a further bedroom on the half landing and the other three bedrooms and family shower room on the second floor.
The basement offers ancillary accommodation, as a fully self-contained, two-bedroom flat. This part of the home was added in 2013 and has been maintained to a high standard. There is a good-sized kitchen, a large reception room with French doors opening to a terraced area, two double bedrooms and a bathroom. There is both internal and external access, through the side access to the rear of the property, allowing a completely independent entrance to the basement flat, down a set of flagstone stairs.
The rear, south-west facing garden is walled with both a grassed area and a tiled space, which spans the width of the rear of the house and is ideal for entertaining.
18 Hurle Crescent is situated in an attractive and quiet residential road, where houses rarely come to the market, located between Whiteladies Road and Clifton Village. Clifton downs, Clifton Village and the iconic Suspension Bridge are about 0.75 mile away and Clifton Down railway station is about 400 metres.
Property info
For more information about this property, please contact
Knight Frank - Bristol Sales, BS8 on +44 117 444 6295 * (local rate)
Disclaimer
Property descriptions and related information displayed on this page, with the exclusion of Running Costs data, are marketing materials provided by Knight Frank - Bristol Sales, and do not constitute property particulars. Please contact Knight Frank - Bristol Sales for full details and further information. The Running Costs data displayed on this page are provided by PrimeLocation to give an indication of potential running costs based on various data sources. PrimeLocation does not warrant or accept any responsibility for the accuracy or completeness of the property descriptions, related information or Running Costs data provided here.































.png)
