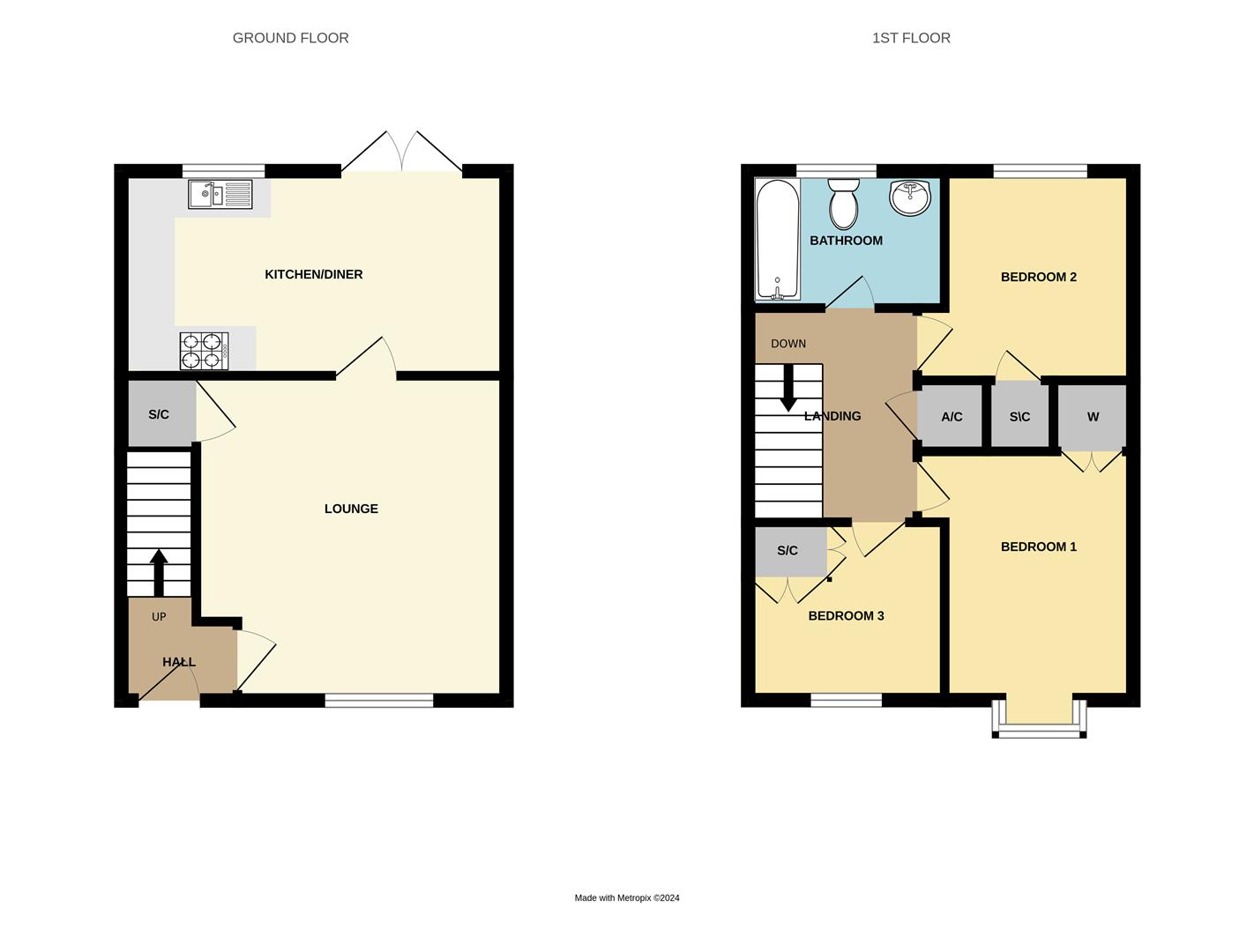Terraced house for sale in Allington Drive, Barrs Court, Bristol BS30
* Calls to this number will be recorded for quality, compliance and training purposes.
Property features
- No Chain
- Three Bedroom Home
- Kitchen/Diner
- Cul-De-Sac Location
- Garage And Parking
- Rear Garden
- Close To Amenities And Ring Road Connections
- Good Size Accommodation
- Popular Location
- A Must View
Property description
Move straight in! Because this fantastic three bedroom home has come to market with no onward chain! Located in a small cul-de-sac in the ever popular area of Barrs Court, this middle terrace property is not to be missed! The accommodation offers a hallway, spacious lounge and kitchen/diner to the ground floor. Upstairs are three bedrooms and a bathroom. Externally there is a front and rear garden. The property is gas centrally heated, fully double glazed, and comes complete with a garage in a block close to the property with a parking space in front of the garage. No matter your commute there is something for all with easy access to the A4174 Ring Road, great bus links, school and Gallagher Retail Park for all your shopping needs. What more could you ask for! Call today to book your viewing!
Hall (1.75m x 1.19m n/t 0.86m (5'9" x 3'11" n/t 2'10"))
Double glazed door to front, radiator, stairs to first floor landing.
Lounge (4.04m x 3.84m max (13'3" x 12'7" max))
Double glazed door to front, radiator, electric fire and surround, radiator, ceiling coving, understairs storage cupboard with fuse board.
Kitchen/Diner (3.12m n/t 2.95m x 4.80m (10'3" n/t 9'8" x 15'9"))
Double glazed French doors and window to rear, wall and base units, worktops, 1 1/2 bowl sink with drainer, gas hob, double oven, cooker hood, tiled splashbacks, tiled flooring, space for fridge/freezer, space for washing machine, wall mounted gas boiler, radiator.
First Floor Landing (2.46m x 1.83m (8'1" x 6'0"))
Loft access (part boarded), storage cupboard housing hot water tank.
Bedroom One (3.61m to wardrobe x 2.87m max (11'10" to wardrobe)
Double glazed box bay to window to front, radiator, built in wardrobe.
Bedroom Two (2.82m to wardrobe x 2.90m max (9'3" to wardrobe x)
Double glazed window to rear, radiator, built in wardrobe.
Bedroom Three (2.67m max x 2.06m (8'9" max x 6'9"))
Double glazed window to front, two storage cupboards, radiator.
Bathroom (1.91m x 2.08m (6'3" x 6'10"))
Double glazed window to rear, wash hand basin with vanity, W.C, enclosed bath with shower over, inset lights, radiator part tiled walls.
Front Garden
Pathway to front door, tree, gravel and lawn.
Rear Garden
Enclosed, patio, astro turf, shed, plants, tree, light, water tap, secure enclosure.
Garage
Up and over door to front. Garage located in a block of garages, when looking at the front door the block of garages is to the left and the garage is the last garage on the right. White door.
Parking
One space outside of garage.
Property info
For more information about this property, please contact
Blue Sky Property, BS30 on +44 117 444 9995 * (local rate)
Disclaimer
Property descriptions and related information displayed on this page, with the exclusion of Running Costs data, are marketing materials provided by Blue Sky Property, and do not constitute property particulars. Please contact Blue Sky Property for full details and further information. The Running Costs data displayed on this page are provided by PrimeLocation to give an indication of potential running costs based on various data sources. PrimeLocation does not warrant or accept any responsibility for the accuracy or completeness of the property descriptions, related information or Running Costs data provided here.
























.png)

