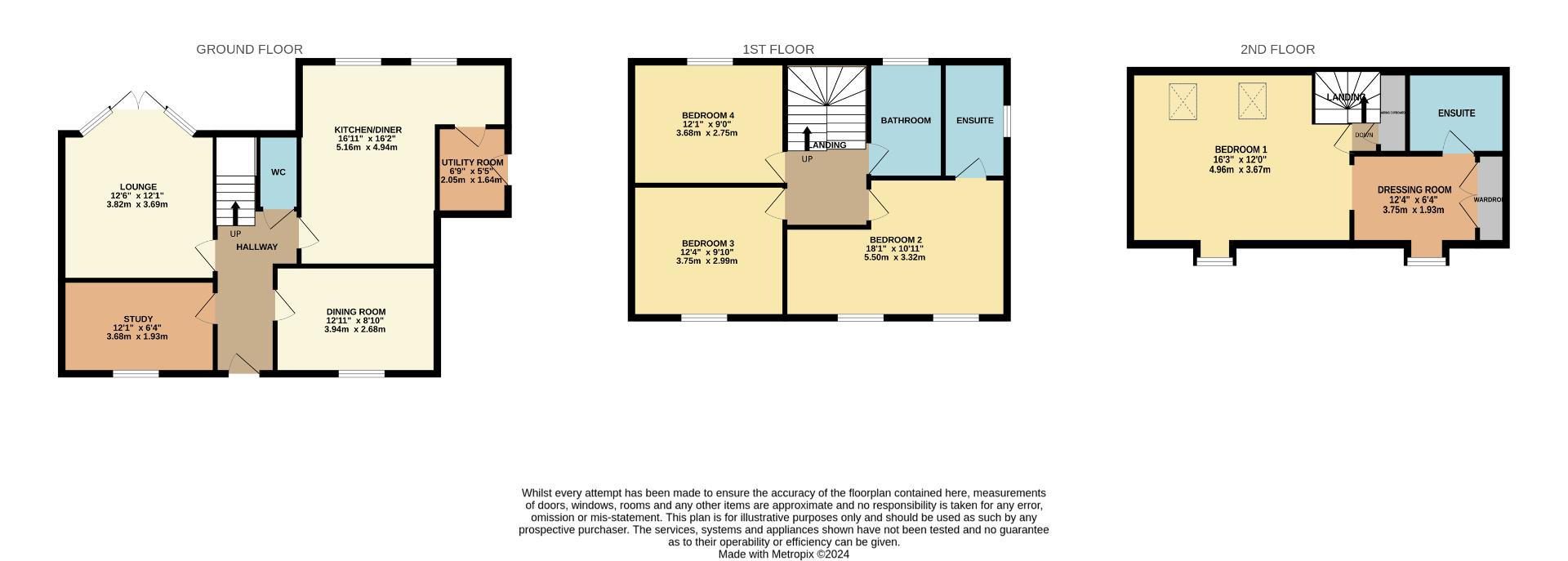Detached house for sale in The Green, Mawsley Village, Kettering NN14
* Calls to this number will be recorded for quality, compliance and training purposes.
Property features
- Detached Three Storey
- No Onward Chain
- Kitchen/Diner
- Separate Reception Rooms
- Four Double Bedrooms
- Three Bathrooms
- Close to Amenities
- Village Location
- Double Garage And Off Road Parking
- Energy Efficient Rating C
Property description
Nestled in the charming Mawsley Village just south of Kettering, this modern detached house built in 2002 offers a fantastic opportunity for those seeking a spacious and versatile living space. Boasting three reception rooms and four double bedrooms spread across three storeys, with bedroom one encompassing the whole top floor and including spacious dressing area and en-suite, this property provides ample room for comfortable living.
Although in need of some updating, this property presents a blank canvas for you to unleash your creativity and style. The separate reception rooms offer flexibility in how you can utilise the space to suit your lifestyle. The westerly rear garden is a delightful feature, perfect for enjoying sunny afternoons and al fresco dining.
Parking will never be an issue with space for four vehicles, two within a double garage providing ample storage options. The convenience of off-road parking adds to the appeal of this property. Situated close to all amenities and countryside walks, you can enjoy the best of both worlds - urban convenience and rural tranquillity.
Don't miss out on the opportunity to transform this spacious property into your dream home. With its prime location and potential, this house is just waiting for the right owner to unlock its full charm and character.
Ground Floor
Entrance Hall
Enter via hard panel door with obscure inset windows, ceiling coving, stairs leading to first floor landing, ceiling smoke alarm, radiator, doors to;
Dining Room (3.94 x 2.68 (12'11" x 8'9"))
Double glazed window to front aspect, ceiling coving, radiator.
Study (2.68 x 1.93 (8'9" x 6'3"))
Double glazed window to front aspect, radiator.
Lounge (3.82 excluding bay x 3.69 (12'6" excluding bay x 1)
Double glazed French doors with wing windows to rear garden, ceiling coving, TV point, telephone point, radiator.
Kitchen/Diner (5.16 max x 4.94 max (16'11" max x 16'2" max))
L-Shaped. Two double glazed windows to rear aspect, modern wall and base mounted units with drawers, rolled top work surfaces, tiled splash backs, integrated stainless steel double oven, gas hob and extractor hood over, integrated dish-washer, space for fridge/freezer, tiled flooring, ceiling spot lights, loft hatch entrance, doors to;
Utlity Room (2.05 x 1.64 (6'8" x 5'4"))
Glass half panel double glazed door to rear garden, base mounted units, stainless steel sink with drainer and mixer tap over, rolled top works surfaces, tiled splash backs, space/plumbing for washing machine and tumble dryer, tiled flooring, extractor fan, radiator.
Downstairs Cloakroom
Pedestal wash hand basin, low level W/C, tiled splash backs, extractor fan, radiator.
First Floor
First Floor Landing
Stairs leading to second floor landing, ceiling smoke alarm, radiator, doors to;
Bedroom Two (5.50 max x 3.32 max (18'0" max x 10'10" max))
Two double glazed windows to front aspect, TV point, radiator, door to en suite;
En-Suite Bedroom Two (2.40 x 1.25 (7'10" x 4'1"))
Obscure double glazed window to side aspect, shower tiled floor to ceiling, pedestal wash hand basin, low level W/C, half tiled splash backs, ceiling spots, extractor fan, radiator.
Bedroom Three (3.75 x 2.99 (12'3" x 9'9"))
Double glazed window to front aspect, radiator.
Bedroom Four (3.68 x 2.75 (12'0" x 9'0"))
Double glazed window to rear aspect, radiator.
Family Bathroom (2.42 x 1.86 (7'11" x 6'1"))
Obscure double glazed window to rear aspect, white suite comprising of panel bath with shower attachment over, pedestal wash hand basin, low level W/C, half tiled splash backs, electric shaving point, ceiling extractor fan, radiator.
Second Floor
Second Floor Landing
Ceiling smoke alarm, door to bedroom one;
Bedroom One (4.96 x 3.67 (16'3" x 12'0"))
Dual aspect. Double glazed window to front aspect, two double glazed Velux windows to rear aspect, TV point, telephone point, loft access, two radiators, archway into dressing area;
Dressing Area (3.75 x 1.93 (12'3" x 6'3"))
Double glazed window to front aspect, double built in wooden wardrobes, radiator, door to en-suite;
En-Suite Bedroom One (2.36 x 1.68 (7'8" x 5'6"))
Double glazed Velux window to rear aspect, shower tiled floor to ceiling, pedestal wash hand basin, low level W/C, half tiled splash backs, electric shaving point, extractor fan, radiator.
Externally
Front Garden
Established hedgerow, laid to lawn, path to storm porch and front door, wild meadow side garden, established trees.
Rear Garden
Westerly aspect. Two patio areas, laid to lawn, established plants, shrubs, bushes and trees, decorative stones, outside tap, storage area to side with wooden gate to front access, side door into double garage, fully surrounded by wooden panel fencing.
Double Garage (5.55 x 5.45 (18'2" x 17'10"))
Up and over doors, power and light connected, garage side door into rear garden, off road parking.
Agents Notes
Local Authority: North Northamptonshire
Council Tax Band F
Property info
For more information about this property, please contact
Horts, NN1 on +44 1604 318010 * (local rate)
Disclaimer
Property descriptions and related information displayed on this page, with the exclusion of Running Costs data, are marketing materials provided by Horts, and do not constitute property particulars. Please contact Horts for full details and further information. The Running Costs data displayed on this page are provided by PrimeLocation to give an indication of potential running costs based on various data sources. PrimeLocation does not warrant or accept any responsibility for the accuracy or completeness of the property descriptions, related information or Running Costs data provided here.




























.png)


