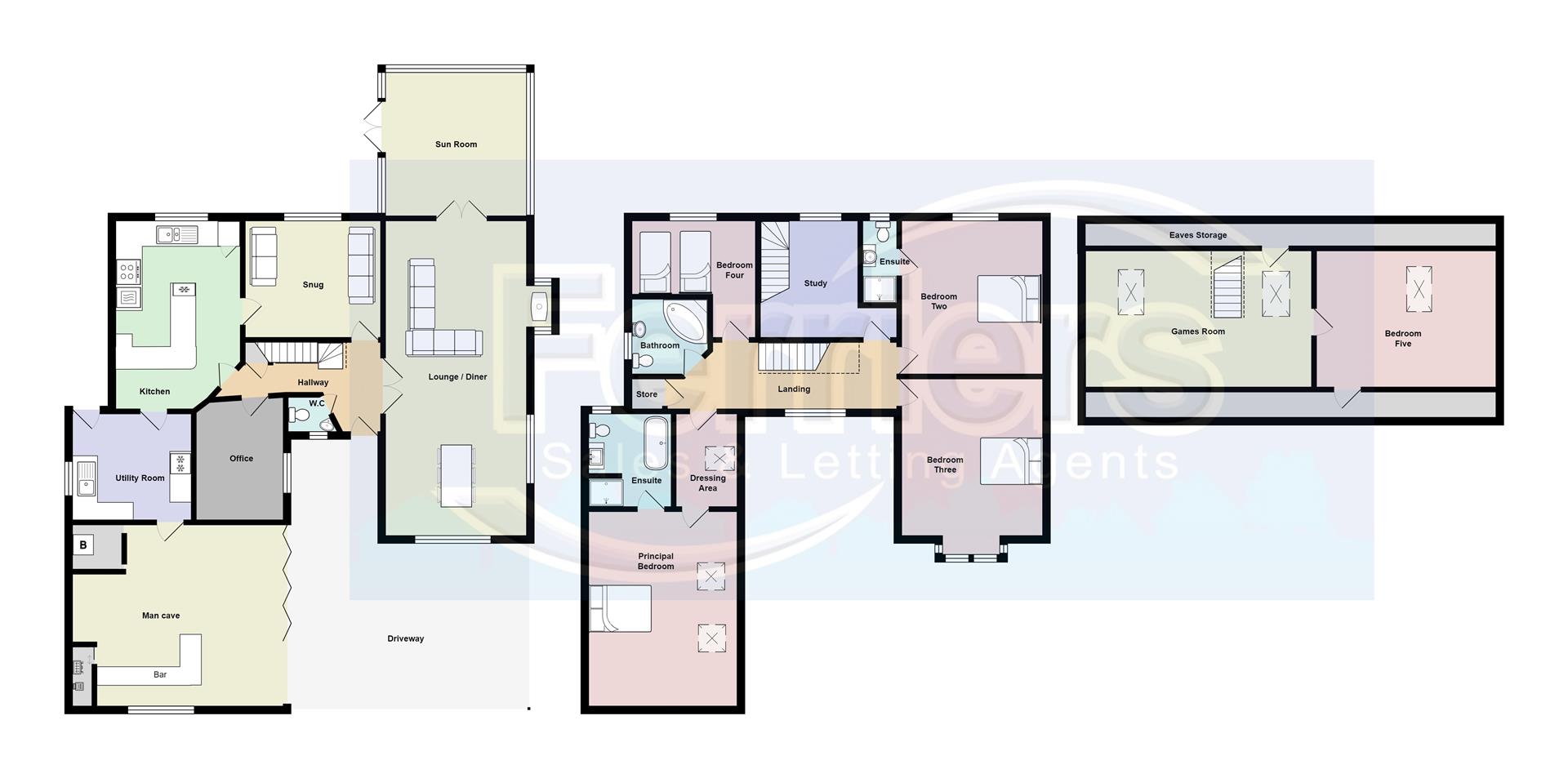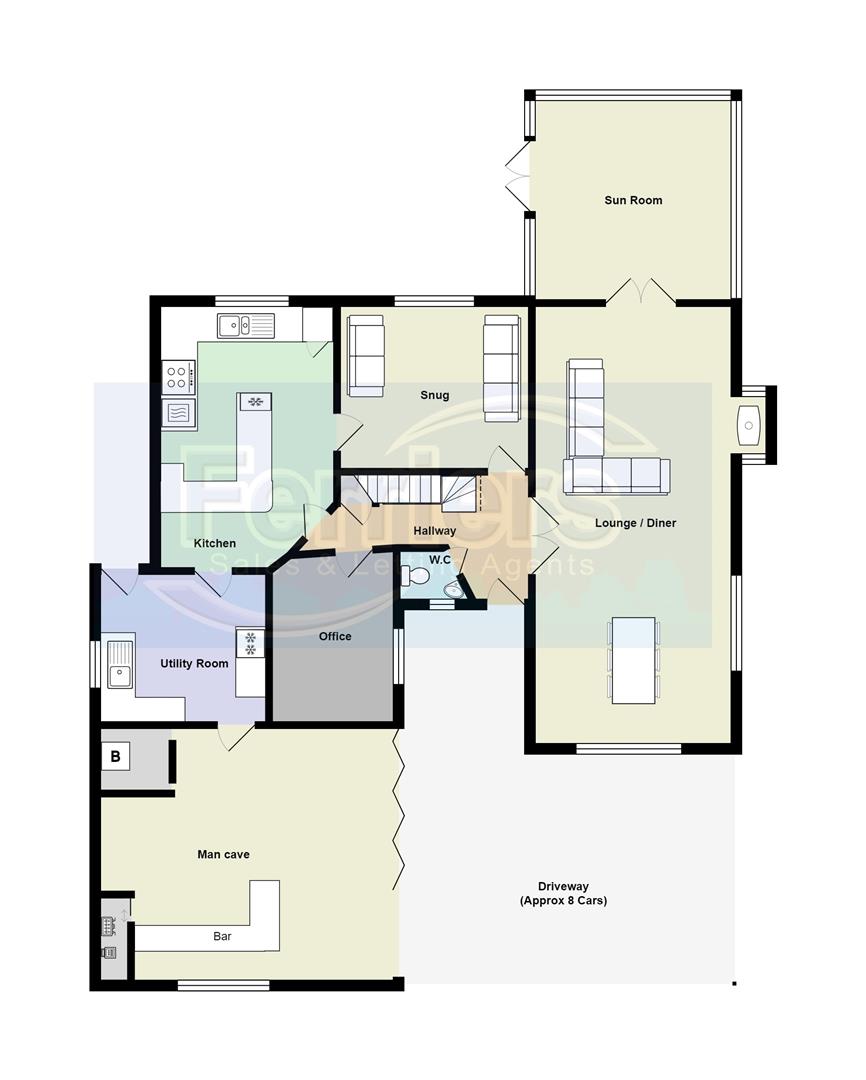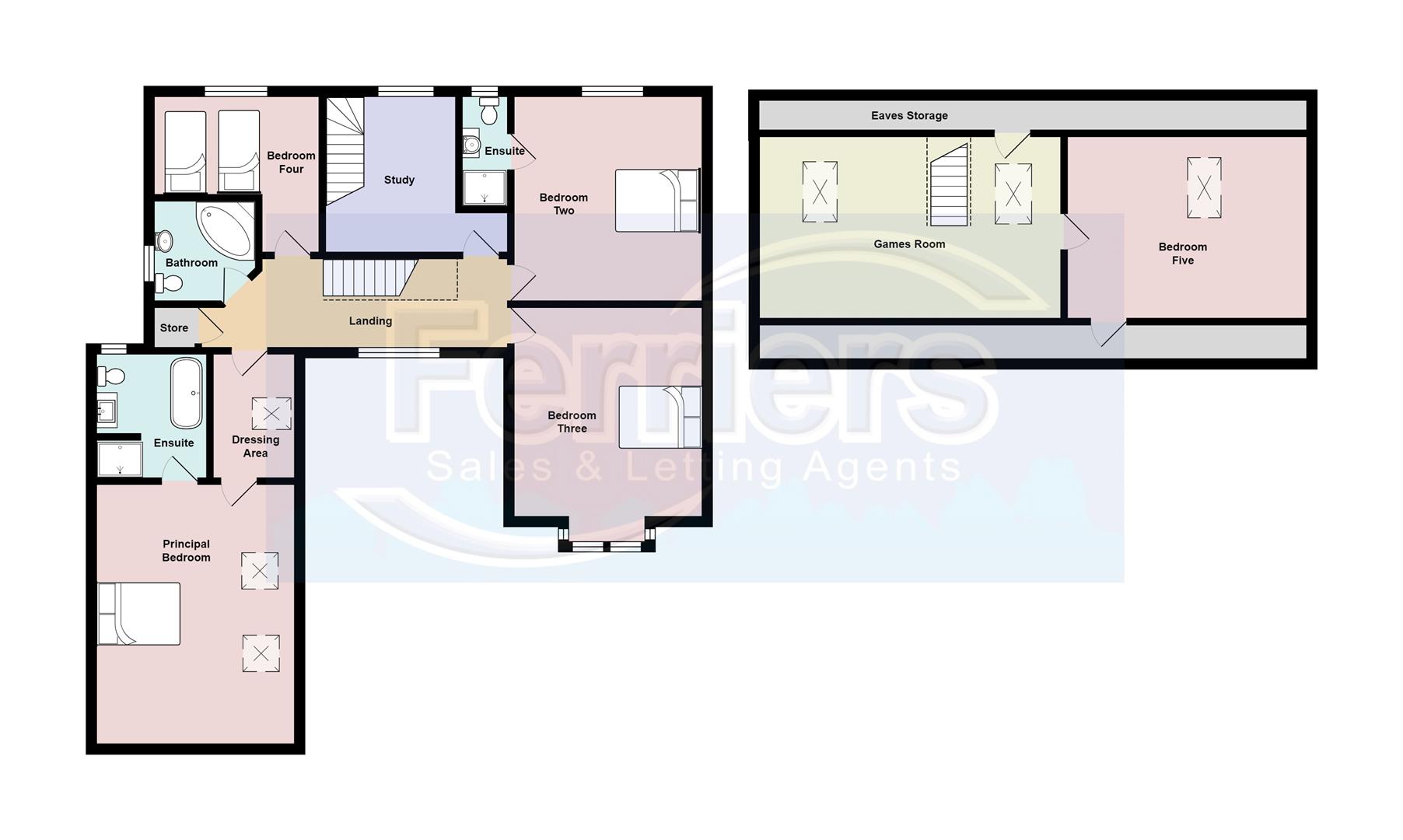Detached house for sale in Cwrt Coed Parc, Maesteg CF34
* Calls to this number will be recorded for quality, compliance and training purposes.
Property features
- An Executive Five Bedroom Detached Home
- Four Reception Rooms
- Three Bathrooms
- Ample Off-Road Parking
- Sought After Location
- Tenure = Freehold (tbc by a legal representative)
- EPC Rating = C
- Council Tax Band = G
Property description
Welcome to this impressive detached house located in the popular area of Cwrt Coed Parc, Maesteg. This property boasts 4 spacious reception rooms, perfect for entertaining guests or simply relaxing with your family. With 5 generously sized bedrooms, there is ample space for everyone to enjoy their own private sanctuary.
The house features 3 modern bathrooms, ensuring convenience and comfort for all residents. The detached nature of the property offers privacy and tranquillity, making it an ideal retreat from the hustle and bustle of everyday life.
The property further benefits from uPVC double glazing, gas central heating, solar panels, electric vehicle charging point, ample off road parking and wrap around garden.
Tenure=Freehold (To be confirmed by a legal representative)
EPC Rating = C
Council Tax Band = G
Contact us today to arrange a viewing and take the first step towards owning your dream home in Maesteg.
Ground Floor
Entrance Hallway
Entry via a uPVC double glazed front door, skimmed and coved ceiling with spotlights, skimmed walls, oak flooring, radiator, carpeted stairs to first floor, understairs storage cupboard, five doors off:-
Cloakroom (1.5 x 1.1 (4'11" x 3'7"))
Skimmed ceiling, tiled walls, tiled floor, radiator, uPVC double glazed window with obscured glass to the front, low level WC with concealed cistern and a corner wash hand basin set on a vanity unit.
Lounge/Diner (9.00 x 4.00 (29'6" x 13'1" ))
Skimmed and decorative coved ceiling with ceiling rose, skimmed and papered walls, solid wood flooring, two radiators, two uPVC double glazed windows to front and side, brick inglenook fireplace with a log burner set on a tiled hearth, with two uPVC double glazed windows set within to both sides and an oak mantle, uPVC double glazed French doors to the rear.
Sun Room (4.1 x 4.00 (13'5" x 13'1"))
Skimmed ceiling with spotlights, dwarf exposed brick wall, tiled floor, uPVC double glazed windows to side and rear, double glazed French doors to other side.
Office (3.2 x 2.6 (10'5" x 8'6"))
Skimmed and coved ceiling with ceiling rose, skimmed walls, solid wood flooring, radiator, uPVC double glazed window to the front
Kitchen (6.5 x 3.5 (21'3" x 11'5"))
Skimmed and coved ceiling with spotlights, skimmed walls with glass splashbacks, a range of base and wall mounted units with a complementary work surface housing a one and a half bowl composite sink/drainer, integrated appliances to include a dishwasher, eye-level oven, microwave and convection oven and wine cooler. Tall larder cupboard, radiator, uPVC double glazed window to the rear, space for an American fridge freezer and two doors off.
Snug (3.7 x 3.7 (12'1" x 12'1"))
Skimmed and decorative coved ceiling with ceiling rose, skimmed walls, solid wood flooring, radiator, uPVC double glazed window to the rear, door into hallway
Utility Room (3.2 x 2.5 (10'5" x 8'2"))
Skimmed and coved ceiling, skimmed walls, wood effect laminate flooring, uPVC double glazed window to the side, uPVC double glazed door to the rear, integrated freezer, a range of base and wall mounted units with a complementary work surface housing a stainless steel sink/drainer, space for washing machine and tumble dryer, door into:-
Man Cave (5.00 x 5.2 (16'4" x 17'0" ))
Skimmed and coved siling, wood effect laminate flooring, radiator, uPVC double glazed window to the front, uPVC double glazed bi-fold doors to the side, cupboard housing gas central heating boiler.
First Floor
Landing
Skimmed and decorative coved ceiling with spotlights, skimmed walls, fitted carpet, uPVC double glazed window to the front, storage cupboard and six doors off
Dressing Area (3.2 x 2.6 (10'5" x 8'6"))
Skimmed and coved ceiling, skimmed walls, fitted carpet, and a pitched roof window.
Principal Bedroom (5.1 5.1 (16'8" 16'8"))
Skimmed and coved ceiling, skimmed and papered walls, fitted carpet, radiator, two uPVC double glazed windows to the front, door to ensuite
Principal En-Suite (3.2 x 2.5 (10'5" x 8'2"))
Skimmed and coved ceiling with spotlights, skimmed and tiled walls, vinyl flooring, uPVC double glazed window with obscured glass to the rear, chrome towel rail, a four piece suite comprising a free-standing contemporary bath, low level WC, wash hand basin set on a vanity unit and a shower cubicle.
Bedroom Two (4.00 x 4.00 (13'1" x 13'1"))
Skimmed and coved ceiling, skimmed walls, wood effect laminate flooring, radiator, uPVC double glazed window to the rear, door to ensuite.
En-Suite Two (2.6 x 0.9 (8'6" x 2'11"))
Skimmed and coved ceiling, tiled walls, wood effect laminate flooring, uPVC double glazed window with obscured glass to the rear, low level WC, wash hand basin set on a vanity unit
Bedroom Three (3.9 x 3.7 (12'9" x 12'1"))
Skimmed and coved ceiling, skimmed and papered walls, fitted carpet, radiator, uPVC double glazed box bay window to the front
Bedroom Four (3.5 x 2.7 (11'5" x 8'10"))
Skimmed and coved ceiling, skimmed walls, wood effect laminate flooring, radiator, uPVC double glazed window to the rear.
Bathroom (2.5 x 2.3 (8'2" x 7'6"))
Skimmed and coved ceiling, skimmed and tiled walls, tiled floor, uPVC double glazed window with obscured glass to the side, radiator, three piece suite comprising a corner bath, low level WC, and pedestal wash hand basin.
Study (3.6 x 2.7 (11'9" x 8'10"))
Skimmed and coved ceiling, skimmed walls, fitted carpet, radiator, uPVC double glazed window to the rear, carpeted stairs to the second floor.
Second Floor
Games Room (6.2 x 4.00 (20'4" x 13'1"))
Skimmed ceiling and walls, fitted carpet, two pitched roof windows and eaves storage
Bedroom Five (5.00 x 4.00 (16'4" x 13'1"))
Skimmed ceiling and walls, pitched roof window, fitted carpet, radiator and eaves storage.
Outside
Front Garden
Driveway laid to Paviour brick, wood panel fencing, driveway suitable for eight cars, an area laid to artificial turf, wrought iron gates giving access to both sides.
Rear Garden
Area laid to patio, a further area which is laid to deck and a sheltered brick pergola with a hot tub, further area laid to lawn and bordered with block walls, steps lead up to two further areas laid to block Paviour, and a brick shed.
Property info
98, Cwrt Coed Parc, Maesteg, Cf34 9Dq (2).Jpg View original

98, Cwrt Coed Parc, G.F.Jpg View original

98, Cwrt Coed Parc, 1st & 2nd Floors.Jpg View original

For more information about this property, please contact
Ferriers Estate Agents, CF34 on +44 1656 376859 * (local rate)
Disclaimer
Property descriptions and related information displayed on this page, with the exclusion of Running Costs data, are marketing materials provided by Ferriers Estate Agents, and do not constitute property particulars. Please contact Ferriers Estate Agents for full details and further information. The Running Costs data displayed on this page are provided by PrimeLocation to give an indication of potential running costs based on various data sources. PrimeLocation does not warrant or accept any responsibility for the accuracy or completeness of the property descriptions, related information or Running Costs data provided here.



























































.png)



