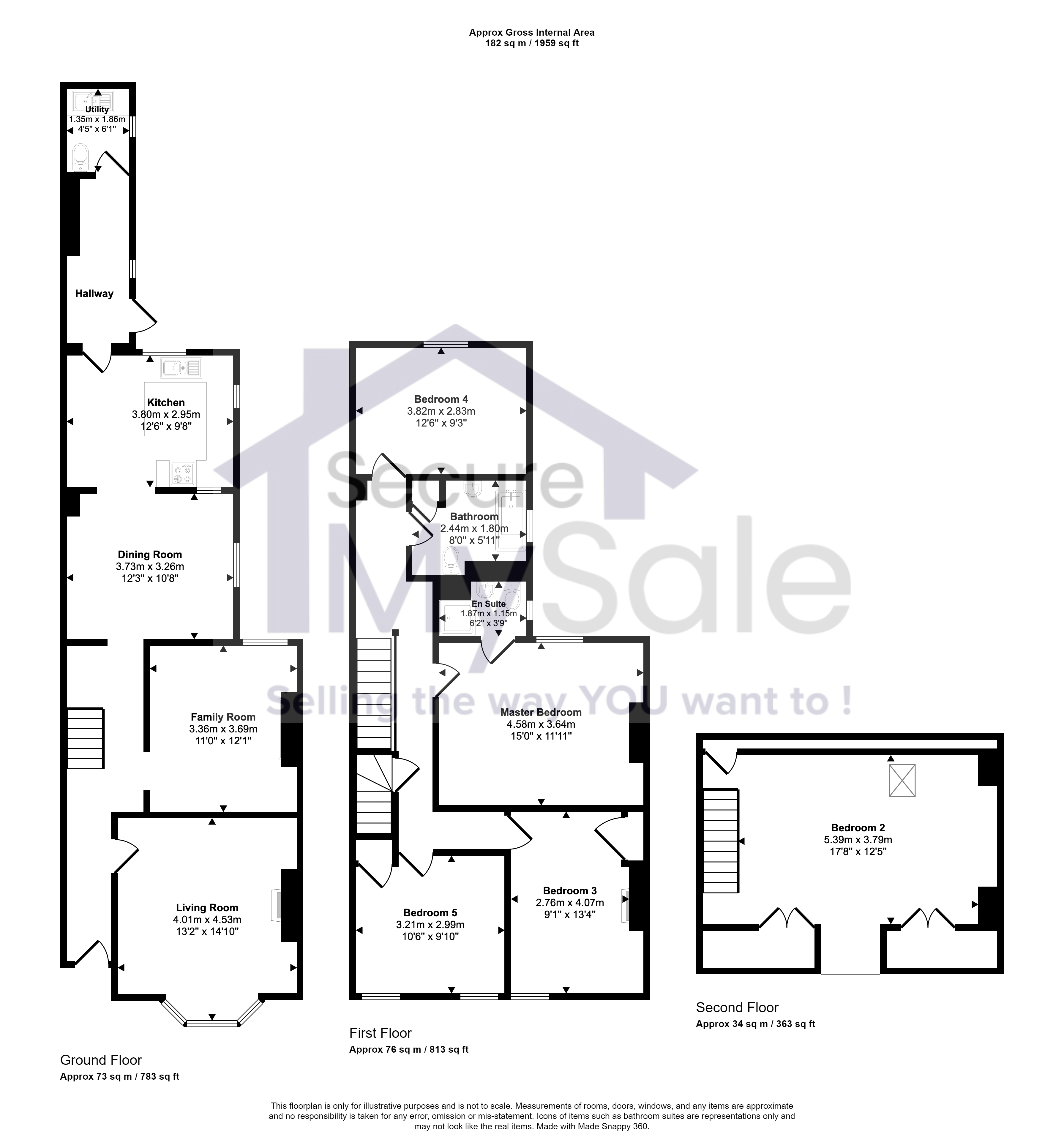Terraced house for sale in Harlaxton Road, Grantham NG31
* Calls to this number will be recorded for quality, compliance and training purposes.
Property description
- Five Double Bedrooms
- Three Reception Rooms
- Large Rear Garden
- Double Garage To Rear
- Freehold
- Close to Town Centre
Secure My Sale are delighted to bring to the market this Five Double Bedroom Mid-Terrace property located in a popular area of Grantham.
Set in close proximity to the town centre this property is ideal for investors, families and commuters! With fantastic transport links to the A1, A52 and a short walk to the local train station.
The ground floor boasts space throughout with a large entrance hall walking you through the home with access to the Living room, Family Room, Dining Room, Kitchen and through to the downstairs toilet.
The first floor has four bedrooms, one family bathroom and the master bedroom has an en-suite.
The second floor makes use of the attic space with a fifth bedroom with plenty of storage space within the eaves of the roof.
Entrance Hall:
A large entrance hall allowing access to three reception rooms and the stairs to the first floor.
Living Room: 4.01m x 4.53m
Facing the front of the property with a bay fronted window and fireplace. Carpeted throughout. A cosy space within the home.
Family Room: 3.36m x 3.69m
Located within the centre of the home, a double-glazed window facing the rear garden. Wood floor throughout.
Dining Room: 3.73m x 3.26m
Situated at the end of the entrance hallway, a window to the side of the home and access to the kitchen. Carpeted throughout
Kitchen: 3.8m x 2.95m
A mix of wall and base kitchen units, two windows making this a light and airy room. Gas boiler located within the kitchen. Carpeted throughout.
Inner Hallway:
Access off the kitchen with a side door to the rear garden.
Utility/WC: 1.35m x 1.86m
Toilet and sink with space for a washing machine or tumble dryer.
Master Bedroom: 4.58m x 3.64m
Wood flooring throughout, window facing the rear of the property. Double room with a feature fireplace.
En-Suite: 1.87m x 1.15m
Mains powered shower with basin and toilet. Partially tiled around the shower
Bedroom Two: 5.39m x 3.79m
Located on the second floor this bedroom is within the attic of the property. A great double room with windows either side of the room making this a light room. Plenty of storage built in.
Bedroom Three: 2.76m x 4.07m
Facing the front of the property with a built-in wardrobe and feature fireplace. Carpeted throughout.
Bedroom Four: 3.82m x 2.83m
Facing the rear of the property and overlooking the rear garden. Carpeted throughout and a great size double room.
Bedroom Five: 3.21m x 2.99m
Carpeted throughout, understairs storage and built in storage. Two windows facing the front of the property.
Family Bathroom: 2.44m x 1.8m
Three-piece bathroom suite with bath, toilet and basin. Wood panel across the suite. Mains powered shower and frosted glass on the window.
Rear Garden:
A fantastic size garden with a patio area and a spacious lawn area. Fencing around the plot.
Double Garage:
A great addition for Harlaxton Road with a garage located at the rear of the garden. Car access to the rear of the property.
Property info
For more information about this property, please contact
Secure My Sale, NG31 on +44 1476 218150 * (local rate)
Disclaimer
Property descriptions and related information displayed on this page, with the exclusion of Running Costs data, are marketing materials provided by Secure My Sale, and do not constitute property particulars. Please contact Secure My Sale for full details and further information. The Running Costs data displayed on this page are provided by PrimeLocation to give an indication of potential running costs based on various data sources. PrimeLocation does not warrant or accept any responsibility for the accuracy or completeness of the property descriptions, related information or Running Costs data provided here.




























.png)

